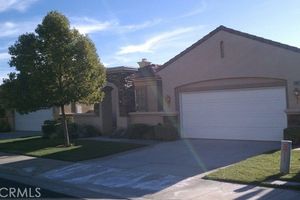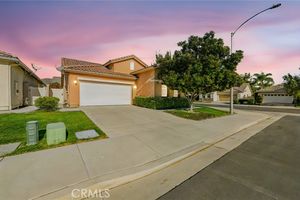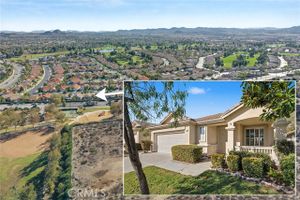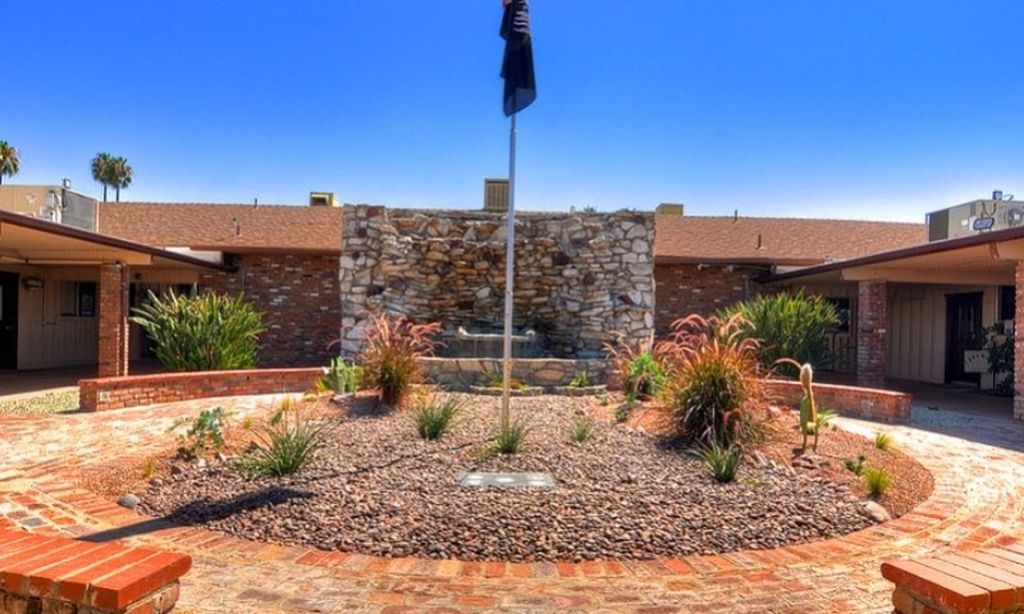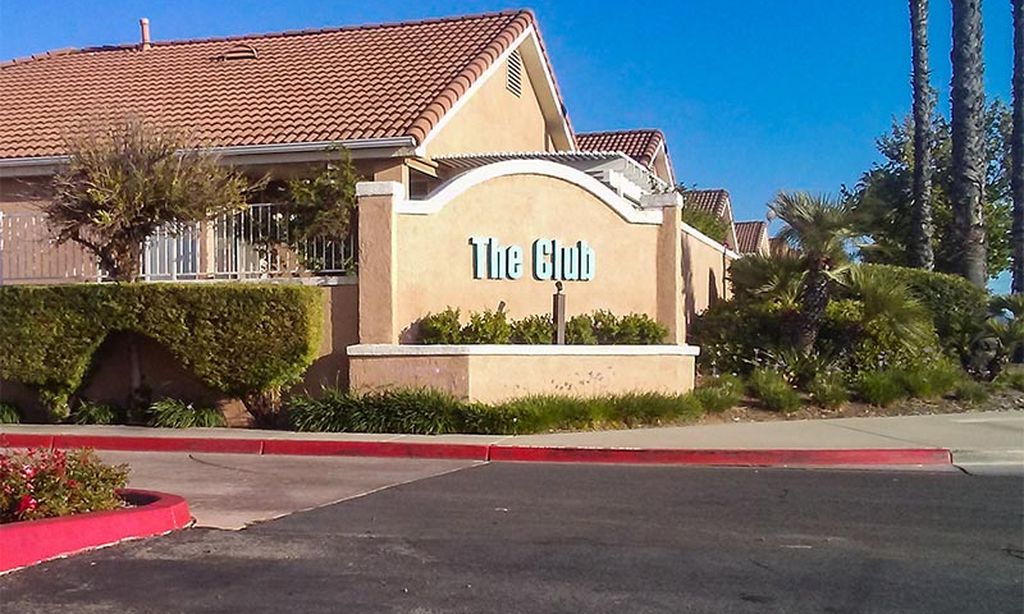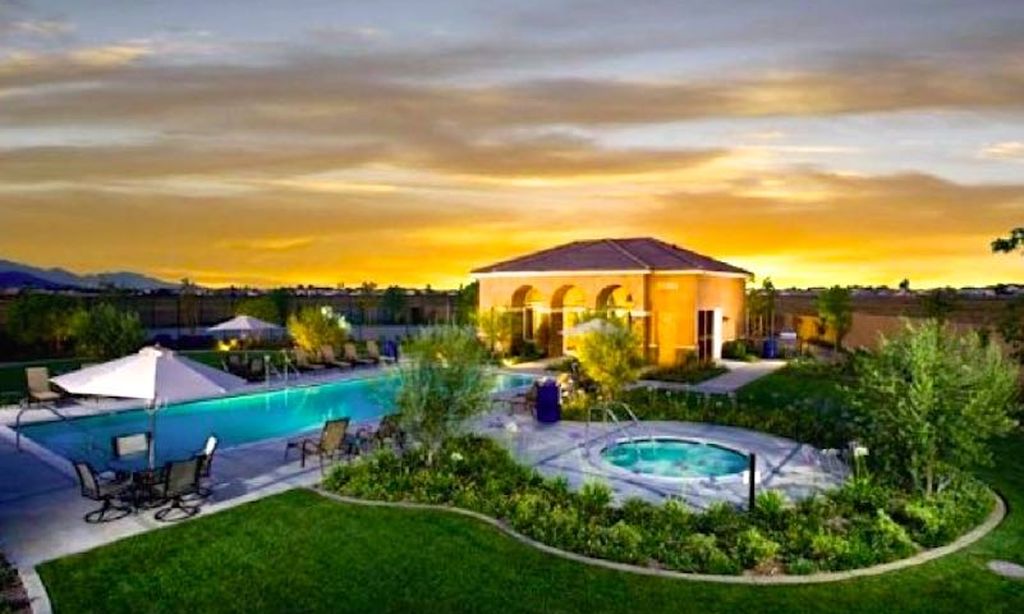-
Home type
Single family
-
Year built
2002
-
Lot size
5,227 sq ft
-
Price per sq ft
$296
-
HOA fees
$330 / Mo
-
Last updated
1 day ago
-
Views
2
-
Saves
11
Questions? Call us: (951) 376-5186
Overview
BACK ON THE MARKET!! Discover your dream home in the vibrant 55+ Resort Style Community of OASIS! This beautifully upgraded open floor plan features two spacious bedrooms plus an office, which can easily serve as a third bedroom option. Step through the elegant leaded glass door and be greeted by stunning Italian Porcelain tile flooring, crown molding, plantation shutters, custom fans, and solar tube lighting that brightens every corner. The gourmet kitchen is a chef's delight with full granite countertops, a stylish backsplash, an extended breakfast island, and convenient pull-out pots and pans drawers. Both bathrooms have been tastefully remodeled, boasting granite counters and custom cabinets. The master bath is a true retreat, featuring a luxurious travertine walk-in shower, spa-like elements, travertine flooring, and exquisite custom fixtures. The guest bath is equally impressive with a porcelain tub, travertine flooring, and elegant lighting. Enjoy the serene, easy-care landscaped yard with a full-length patio, custom fans—perfect for relaxation or entertaining. The two-car garage offers ample storage with full-length shelving, a workshop area, and a pull-down ladder for additional attic storage. Located just an hour from beautiful beaches and desert getaways, and conveniently close to shopping, medical facilities, and freeway access, this home offers low taxes and fabulous community amenities. Plus, the HOA covers front yard care and trash service for added ease of living. Don’t miss your chance to call this stunning property home—experience a lifestyle of comfort and leisure in the OASIS community!
Interior
Appliances
- Dishwasher, Water Heater
Bedrooms
- Bedrooms: 2
Bathrooms
- Total bathrooms: 2
- Full baths: 2
Laundry
- Dryer Included
- Individual Room
- Inside
- Washer Included
Cooling
- Central Air
Heating
- Central
Fireplace
- None
Features
- Ceiling Fan(s), Crown Molding, Granite Counters, Recessed Lighting, All Bedrooms on Lower Level
Levels
- One
Size
- 1,690 sq ft
Exterior
Private Pool
- No
Patio & Porch
- Patio
Garage
- Attached
- Garage Spaces: 2
- Driveway
- Garage - Two Door
Carport
- None
Year Built
- 2002
Lot Size
- 0.12 acres
- 5,227 sq ft
Waterfront
- No
Water Source
- Public
Sewer
- Public Sewer
Community Info
HOA Fee
- $330
- Frequency: Monthly
- Includes: Pool, Spa/Hot Tub, Fire Pit, Barbecue, Golf Course, Tennis Court(s), Gym, Clubhouse, Billiard Room, Meeting/Banquet/Party Room, Security/Guard, Security, Front Yard Maintenance
Senior Community
- Yes
Listing courtesy of: JACQUELINE DALTON, GUY PATTERSON REALTY GROUP, 951-232-7938
MLS ID: IV25125029
Based on information from California Regional Multiple Listing Service, Inc. as of Dec 16, 2025 and/or other sources. All data, including all measurements and calculations of area, is obtained from various sources and has not been, and will not be, verified by broker or MLS. All information should be independently reviewed and verified for accuracy. Properties may or may not be listed by the office/agent presenting the information.
The Oasis Real Estate Agent
Want to learn more about The Oasis?
Here is the community real estate expert who can answer your questions, take you on a tour, and help you find the perfect home.
Get started today with your personalized 55+ search experience!
Want to learn more about The Oasis?
Get in touch with a community real estate expert who can answer your questions, take you on a tour, and help you find the perfect home.
Get started today with your personalized 55+ search experience!
Homes Sold:
55+ Homes Sold:
Sold for this Community:
Avg. Response Time:
Community Key Facts
Age Restrictions
- 55+
Amenities & Lifestyle
- See The Oasis amenities
- See The Oasis clubs, activities, and classes
Homes in Community
- Total Homes: 1,158
- Home Types: Single-Family
Gated
- Yes
Construction
- Construction Dates: 1999 - 2005
- Builder: Ryland Homes, Fulton Homes
Similar homes in this community
Popular cities in California
The following amenities are available to The Oasis - Menifee, CA residents:
- Clubhouse/Amenity Center
- Golf Course
- Fitness Center
- Outdoor Pool
- Card Room
- Arts & Crafts Studio
- Ballroom
- Performance/Movie Theater
- Computers
- Library
- Billiards
- Tennis Courts
- Bocce Ball Courts
- Shuffleboard Courts
- Horseshoe Pits
- Outdoor Amphitheater
- Demonstration Kitchen
- Table Tennis
- Outdoor Patio
- Multipurpose Room
- BBQ
There are plenty of activities available in The Oasis. Here is a sample of some of the clubs, activities and classes offered here.
- Art Shows
- Autobiography Workshop
- Basketball Club
- Billiards
- Bingo
- Bocce Ball
- Book Club
- Bowling League
- Bunco Pairs
- Card Clubs
- Chair Volleyball Club
- Computer Classes
- Concerts
- Darts
- Dog Lovers' Club
- Fine Arts Group
- Fitness Club
- Fun and Singles
- Gift Exchange
- Gutsy Gardeners
- Hand and Foot Card Group
- Happy Hour Club
- Hiking Club
- Holiday Parties
- Horseshoes
- Karaoke Club
- Line Dancing
- Mexican Train
- Music Makers Club
- Nomads RV Club
- Oasis Golf Group
- Photography Club
- Pickleball
- Quilting
- Shuffleboard
- Spanish Club
- Spark of Love Toy Drive
- Stitching
- Sunshine Club
- Table Tennis
- Tennis Club
- Veterans Club
- Water Volleyball
- Wii Sports Night
- Zany Tennis

