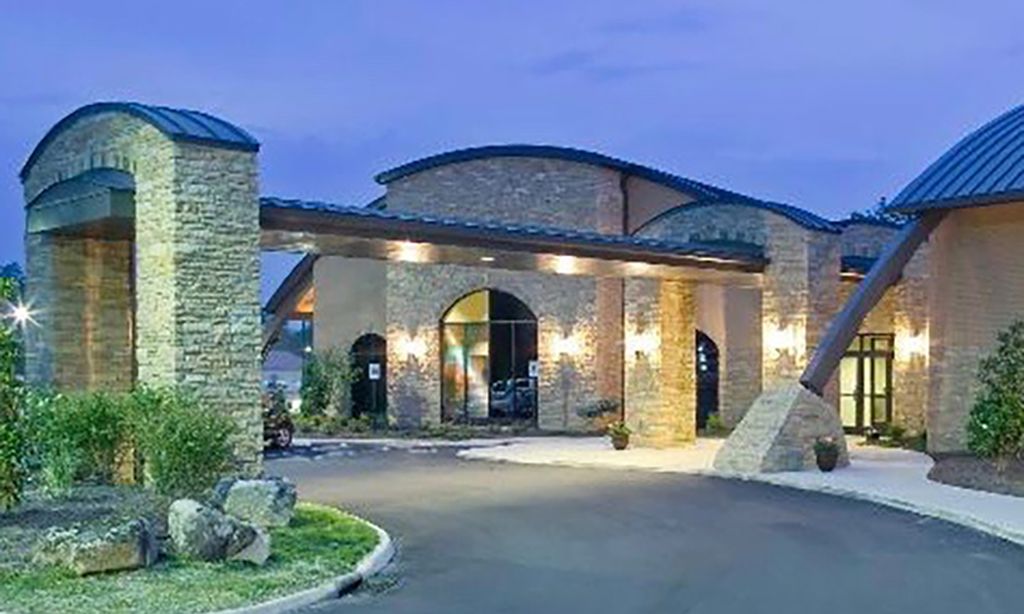-
Home type
Single family
-
Year built
2023
-
Lot size
11,761 sq ft
-
Price per sq ft
$278
-
Taxes
$1762 / Yr
-
HOA fees
$187 / Mo
-
Last updated
Today
-
Views
22
-
Saves
5
Questions? Call us: (865) 205-1079
Overview
Modern One-Level Living in Tellico Village | Built 2023 Welcome to this beautifully upgraded, one-level home located at the end of a quiet cul-de-sac in the heart of Tellico Village. Built in 2023, this home offers the perfect opportunity to enjoy newer construction without the wait, plus the added benefit of thoughtful upgrades already completed by the current owners. Set against a private wooded backdrop, the home backs up to a protected undisturbed preserve providing lasting privacy and a peaceful natural setting. A scenic creek runs the full length of the preserve, creating a tranquil view you can enjoy year-round. Inside, the home features an open and modern layout designed for both comfort and entertaining. The kitchen has been enhanced with custom cabinetry and a large island—perfect for gatherings, meal prep, or casual dining. Additional upgrades include a custom-built mudroom, plantation shutters throughout ,a tankless water heater, and a whole-house water filtration system for added convenience and peace of mind. Storage is effortless with a Versa Lift motorized attic lift in the garage, making it easy to access attic storage space. Outside, the front yard showcases attractive flagstone walkways and professionally designed hardscaping with frost-resistant landscaping, adding to the home's curb appeal. This home offers the perfect blend of modern design, thoughtful upgrades, and serene natural surroundings—all in one of Tellico Village's most desirable settings. A rare opportunity to enjoy move-in-ready living with long-term peace of mind. Buyer to verify all information to buyer's satisfaction.
Interior
Appliances
- Dishwasher, Disposal, Microwave, Refrigerator
Bedrooms
- Bedrooms: 3
Bathrooms
- Total bathrooms: 2
- Full baths: 2
Laundry
- Washer Hookup
- Electric Dryer Hookup
Cooling
- Central Air
Heating
- Central, Electric, Heat Pump, Propane
Fireplace
- 1
Features
- Walk-In Closet(s), Pantry
Levels
- One
Size
- 2,255 sq ft
Exterior
Private Pool
- No
Garage
- Garage Spaces: 3
Carport
- None
Year Built
- 2023
Lot Size
- 0.27 acres
- 11,761 sq ft
Waterfront
- No
Water Source
- Public
Sewer
- Public Sewer
Community Info
HOA Fee
- $187
- Frequency: Monthly
- Includes: Pool, Golf Course
Taxes
- Annual amount: $1,762.00
- Tax year:
Senior Community
- No
Location
- City: Loudon
- County/Parrish: Loudon County, TN
Listing courtesy of: Misty Tidwell, Smoky Mountain Realty LLC Listing Agent Contact Information: [email protected]
MLS ID: 3116386
Listings courtesy of Realtracs as distributed by MLS GRID. IDX information is provided exclusively for consumers' personal non-commercial use. It may not be used for any purpose other than to identify prospective properties consumers may be interested in purchasing. The data is deemed reliable but is not guaranteed by MLS GRID. The use of the MLS GRID Data may be subject to an end user license agreement prescribed by the Member Participant's applicable MLS if any and as amended from time to time. Based on information submitted to the MLS GRID as of Jan 28, 2026, 12:04am PST. All data is obtained from various sources and may not have been verified by broker or MLS GRID. Supplied Open House Information is subject to change without notice. All information should be independently reviewed and verified for accuracy. Properties may or may not be listed by the office/agent presenting the information.
Tellico Village Real Estate Agent
Want to learn more about Tellico Village?
Here is the community real estate expert who can answer your questions, take you on a tour, and help you find the perfect home.
Get started today with your personalized 55+ search experience!
Want to learn more about Tellico Village?
Get in touch with a community real estate expert who can answer your questions, take you on a tour, and help you find the perfect home.
Get started today with your personalized 55+ search experience!
Homes Sold:
55+ Homes Sold:
Sold for this Community:
Avg. Response Time:
Community Key Facts
Age Restrictions
Amenities & Lifestyle
- See Tellico Village amenities
- See Tellico Village clubs, activities, and classes
Homes in Community
- Total Homes: 3,375
- Home Types: Single-Family, Attached
Gated
- No
Construction
- Construction Dates: 1987 - Present
- Builder: Multiple Builders
Similar homes in this community
Popular cities in Tennessee
The following amenities are available to Tellico Village - Loudon, TN residents:
- Clubhouse/Amenity Center
- Golf Course
- Restaurant
- Fitness Center
- Indoor Pool
- Outdoor Pool
- Aerobics & Dance Studio
- Indoor Walking Track
- Ballroom
- Tennis Courts
- Pickleball Courts
- Basketball Court
- Lakes - Boat Accessible
- Playground for Grandkids
- Outdoor Patio
- Steam Room/Sauna
- Golf Practice Facilities/Putting Green
- Multipurpose Room
- Gazebo
- Boat Launch
- Locker Rooms
- Beach
- Lounge
- BBQ
There are plenty of activities available in Tellico Village. Here is a sample of some of the clubs, activities and classes offered here.
- Art Guild
- Badminton
- Basketball
- Bead Goes On
- Bible Study
- Birders
- Bluegrass Jam
- Bridge
- Cards
- Carving Club
- Chrysler Retirees
- Community Concerts
- Computer Users
- Crafting
- Cruising Club
- Cycling Club
- Day Trippers
- Dancing
- Digital Photography
- Dog Owners
- Euchre
- Fishing
- Garden Club
- Genealogy
- Herbs
- Hiking
- Kniters
- Ladies Golf
- Line Dancing
- Lions Club
- Mac Users
- Mah Jongg
- Men's Golf
- Motorcycle Club
- Pickleball
- Pinochle
- Quilt Guild
- Racquetball
- Rotary Club
- Rubber Stamp Art
- Soggy Bottom Kayakers
- Solo Club
- Square Dancing
- Stained Glass
- Table Tennis
- Tai Chi
- Tennis Association
- Vintage Vehicles
- Wallyball
- Weight Watchers
- Woodworkers
- Yoga








