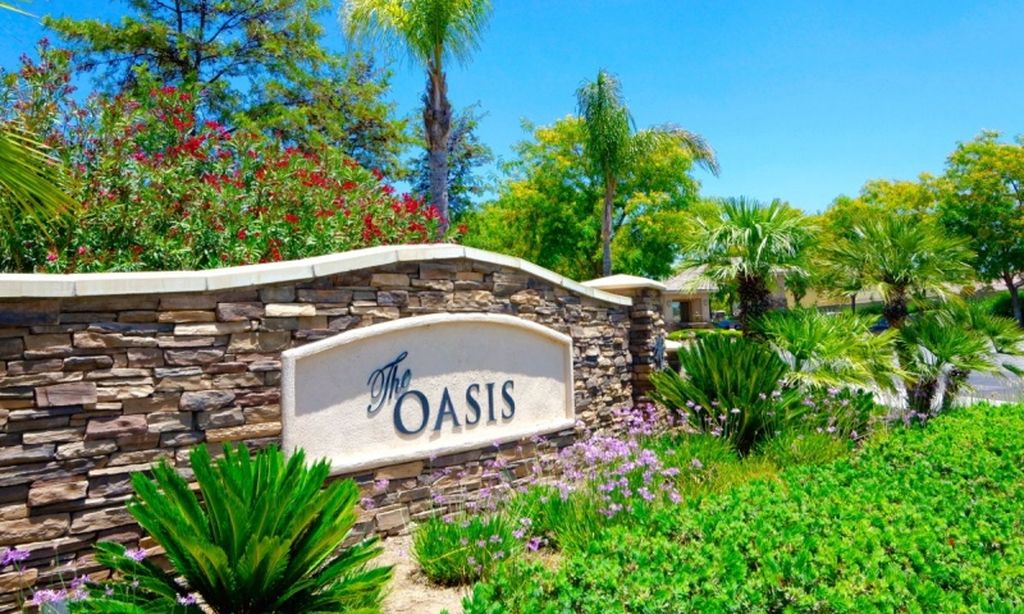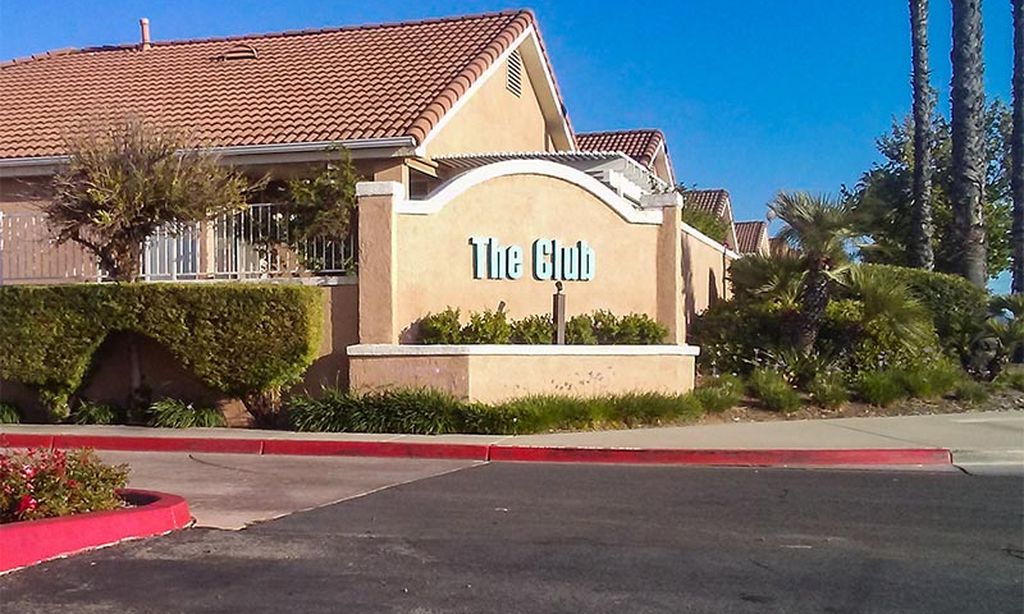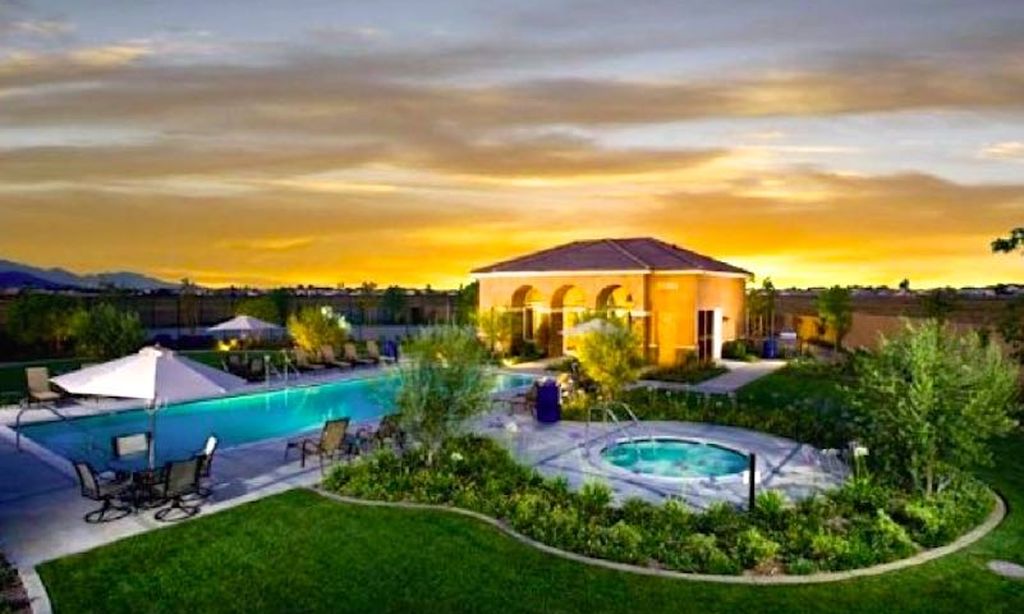-
Home type
Single family
-
Year built
1969
-
Lot size
8,712 sq ft
-
Price per sq ft
$277
-
HOA fees
$36 / Mo
-
Last updated
Today
-
Views
3
-
Saves
3
Questions? Call us: (951) 379-3823
Overview
Welcome to this light and bright 2-bedroom, 2-bath home located in the desirable Sun City Civic 55+ community in Menifee with low HOA fees. Enjoy added privacy with no rear neighbors, a newly installed wood privacy fence, and an easy-to-maintain backyard finished with decorative rock landscaping. Inside, the home features fresh interior and exterior paint, new flooring, and updated recessed lighting throughout. The spacious kitchen offers a large pantry for ample storage, along with a dishwasher, range, and stove that are just one year old. The extended primary suite provides a comfortable retreat, complemented by a versatile bonus area and a generously sized, low-maintenance backyard. Community amenities include a sparkling pool and lawn bowling, offering an active and social lifestyle.
Interior
Appliances
- Electric Oven, Electric Range, Disposal, Refrigerator
Bedrooms
- Bedrooms: 2
Bathrooms
- Total bathrooms: 2
- Full baths: 2
Laundry
- Individual Room
- Inside
Cooling
- Central Air
Heating
- Central
Features
- Ceiling Fan(s), All Bedrooms on Lower Level, Kitchen, Laundry Facility, Living Room
Levels
- One
Size
- 1,549 sq ft
Exterior
Private Pool
- No
Patio & Porch
- Concrete
Roof
- Shingle
Garage
- Attached
- Garage Spaces: 2
- Direct Garage Access
- Driveway
- Garage
Carport
- None
Year Built
- 1969
Lot Size
- 0.2 acres
- 8,712 sq ft
Waterfront
- No
Water Source
- Public
Sewer
- Public Sewer
Community Info
HOA Fee
- $36
- Frequency: Monthly
- Includes: Pool
Senior Community
- Yes
Listing courtesy of: Larry Echavarria, Redfin, 760-718-0551
MLS ID: OC26021653
Based on information from California Regional Multiple Listing Service, Inc. as of Jan 31, 2026 and/or other sources. All data, including all measurements and calculations of area, is obtained from various sources and has not been, and will not be, verified by broker or MLS. All information should be independently reviewed and verified for accuracy. Properties may or may not be listed by the office/agent presenting the information.
Sun City Real Estate Agent
Want to learn more about Sun City?
Here is the community real estate expert who can answer your questions, take you on a tour, and help you find the perfect home.
Get started today with your personalized 55+ search experience!
Want to learn more about Sun City?
Get in touch with a community real estate expert who can answer your questions, take you on a tour, and help you find the perfect home.
Get started today with your personalized 55+ search experience!
Homes Sold:
55+ Homes Sold:
Sold for this Community:
Avg. Response Time:
Community Key Facts
Age Restrictions
- 55+
Amenities & Lifestyle
- See Sun City amenities
- See Sun City clubs, activities, and classes
Homes in Community
- Total Homes: 4,762
- Home Types: Attached, Single-Family
Gated
- No
Construction
- Construction Dates: 1962 - 1981
- Builder: Del Webb, Presley Co.
Similar homes in this community
Popular cities in California
The following amenities are available to Sun City - Menifee, CA residents:
- Clubhouse/Amenity Center
- Fitness Center
- Indoor Pool
- Outdoor Pool
- Hobby & Game Room
- Card Room
- Ceramics Studio
- Arts & Crafts Studio
- Lapidary Studio
- Woodworking Shop
- Ballroom
- Computers
- Billiards
- Tennis Courts
- Bocce Ball Courts
- Shuffleboard Courts
- Horseshoe Pits
- Lawn Bowling
- Outdoor Amphitheater
- R.V./Boat Parking
- Demonstration Kitchen
- Table Tennis
- Outdoor Patio
- Multipurpose Room
- Misc.
- Locker Rooms
There are plenty of activities available in Sun City. Here is a sample of some of the clubs, activities and classes offered here.
- Agriculture Club
- American Legion Club
- Art Guild Club
- Bike Club
- Billiards
- Book Club
- Bridge
- Ceramics
- Chair Volleyball Club
- Computer Club
- Corbett Parkers Club
- Crime Watch Club
- Dancercise Club
- Friendship Club
- Fun N' Games Club
- Garden Club
- Horseshoe
- Hula Dancers Club
- Illinois Club
- Jewelry Club
- Knitting/Needlecraft Club
- Lady Bugs Club
- Lap Swimming
- Lapidary Club
- Lawn Bowling
- Line Dance
- Mah Jongg
- Merchant Marine Veterans
- Organ & Piano Club
- Pinochle
- Quilting Club
- Shuffleboard
- Slim & Trim Club
- Swim Club
- T.O.P.S. Club
- Table Tennis
- Tai Chi
- Travel Club
- Wii Game Club
- Women's Club
- Woodshop
- Yoga








