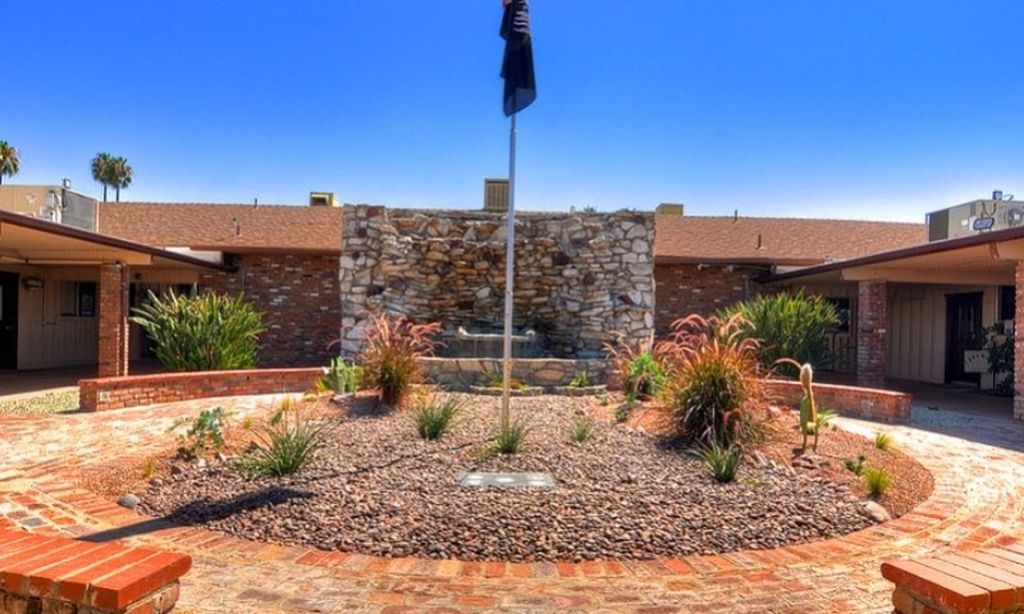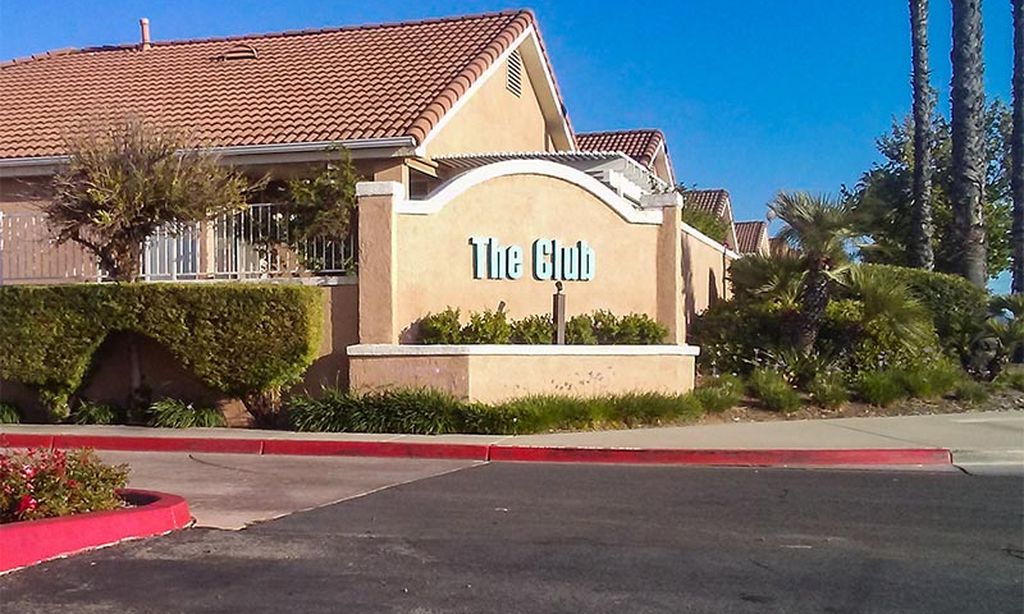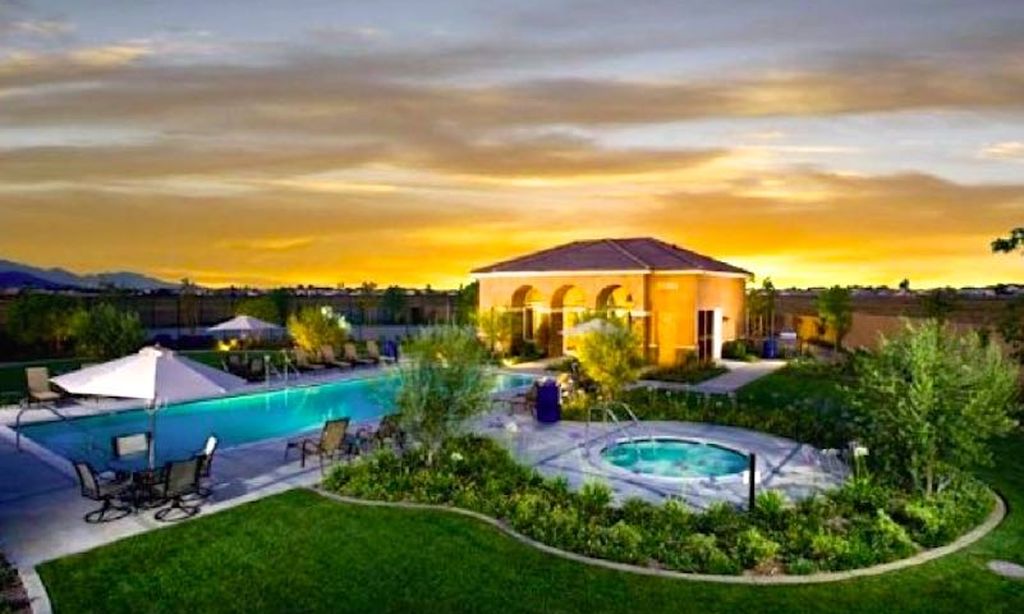-
Home type
Single family
-
Year built
2002
-
Lot size
6,098 sq ft
-
Price per sq ft
$306
-
HOA fees
$330 / Mo
-
Last updated
1 day ago
-
Views
13
-
Saves
5
Questions? Call us: (951) 376-5186
Overview
Welcome to your dream home in The Oasis, an exclusive 55+ gated community offering a lifestyle of luxury and convenience! This charming 3-bedroom, 2-bathroom home is the perfect blend of comfort and style, featuring spacious living areas with a newly updated kitchen + three kitchen islands perfect for entertaining, new LVP flooring, modern finishes, and a layout that promotes easy living.The home also features a spacious two car garage with a third golf cart garage. This highly sought after Nepoli plan is nestled within a guard-gated community, this home provides the ultimate in peace of mind and privacy. The Oasis offers an abundance of resort-style amenities designed to enrich your life and keep you active. Residents enjoy access to a stunning clubhouse with banquet facilities, a state-of-the-art fitness center, and well-maintained pickleball and tennis courts as well as weekly landscape maintenance and lawn-mowing and front yard up keep for the home included in the HOA. Take a leisurely stroll along scenic walking trails and golf course, or relax and socialize in the picnic area — there's something for everyone here! Perfectly located near shopping, dining, and freeway access, this home makes it easy to enjoy the best that the area has to offer. Whether you're looking for relaxation or recreation, The Oasis delivers it all, making this the ideal spot to call home for those seeking an active and vibrant lifestyle. Don’t miss the opportunity to own in this sought-after community. Schedule a tour today and start living the good life at The Oasis!
Interior
Appliances
- Gas Cooktop
Bedrooms
- Bedrooms: 3
Bathrooms
- Total bathrooms: 2
- Full baths: 2
Laundry
- Individual Room
Cooling
- Central Air
Heating
- Central
Fireplace
- 1, Family Room
Features
- Living Room, Bedroom on Main Level, Main Level Primary, Primary Suite
Levels
- One
Size
- 2,121 sq ft
Exterior
Private Pool
- No
Patio & Porch
- Covered
Garage
- Attached
- Garage Spaces: 2
- Golf Cart Garage
Carport
- None
Year Built
- 2002
Lot Size
- 0.14 acres
- 6,098 sq ft
Waterfront
- No
Water Source
- Public
Sewer
- Public Sewer
Community Info
HOA Fee
- $330
- Frequency: Monthly
- Includes: Pickleball, Pool, Spa/Hot Tub, Barbecue, Dog Park, Golf Course, Tennis Court(s), Gym, Clubhouse, Meeting/Banquet/Party Room, Recreation Facilities, Security/Guard, Controlled Access
Senior Community
- Yes
Features
- Dog Park, Foothills, Mountainous, Sidewalks, Street Lights
Location
- City: Menifee
- County/Parrish: Riverside
Listing courtesy of: Catalina Ruddell, Douglas Elliman of California, 949-8809168
MLS ID: OC26012363
Based on information from California Regional Multiple Listing Service, Inc. as of Jan 20, 2026 and/or other sources. All data, including all measurements and calculations of area, is obtained from various sources and has not been, and will not be, verified by broker or MLS. All information should be independently reviewed and verified for accuracy. Properties may or may not be listed by the office/agent presenting the information.
The Oasis Real Estate Agent
Want to learn more about The Oasis?
Here is the community real estate expert who can answer your questions, take you on a tour, and help you find the perfect home.
Get started today with your personalized 55+ search experience!
Want to learn more about The Oasis?
Get in touch with a community real estate expert who can answer your questions, take you on a tour, and help you find the perfect home.
Get started today with your personalized 55+ search experience!
Homes Sold:
55+ Homes Sold:
Sold for this Community:
Avg. Response Time:
Community Key Facts
Age Restrictions
- 55+
Amenities & Lifestyle
- See The Oasis amenities
- See The Oasis clubs, activities, and classes
Homes in Community
- Total Homes: 1,158
- Home Types: Single-Family
Gated
- Yes
Construction
- Construction Dates: 1999 - 2005
- Builder: Ryland Homes, Fulton Homes
Similar homes in this community
Popular cities in California
The following amenities are available to The Oasis - Menifee, CA residents:
- Clubhouse/Amenity Center
- Golf Course
- Fitness Center
- Outdoor Pool
- Card Room
- Arts & Crafts Studio
- Ballroom
- Performance/Movie Theater
- Computers
- Library
- Billiards
- Tennis Courts
- Bocce Ball Courts
- Shuffleboard Courts
- Horseshoe Pits
- Outdoor Amphitheater
- Demonstration Kitchen
- Table Tennis
- Outdoor Patio
- Multipurpose Room
- BBQ
There are plenty of activities available in The Oasis. Here is a sample of some of the clubs, activities and classes offered here.
- Art Shows
- Autobiography Workshop
- Basketball Club
- Billiards
- Bingo
- Bocce Ball
- Book Club
- Bowling League
- Bunco Pairs
- Card Clubs
- Chair Volleyball Club
- Computer Classes
- Concerts
- Darts
- Dog Lovers' Club
- Fine Arts Group
- Fitness Club
- Fun and Singles
- Gift Exchange
- Gutsy Gardeners
- Hand and Foot Card Group
- Happy Hour Club
- Hiking Club
- Holiday Parties
- Horseshoes
- Karaoke Club
- Line Dancing
- Mexican Train
- Music Makers Club
- Nomads RV Club
- Oasis Golf Group
- Photography Club
- Pickleball
- Quilting
- Shuffleboard
- Spanish Club
- Spark of Love Toy Drive
- Stitching
- Sunshine Club
- Table Tennis
- Tennis Club
- Veterans Club
- Water Volleyball
- Wii Sports Night
- Zany Tennis








