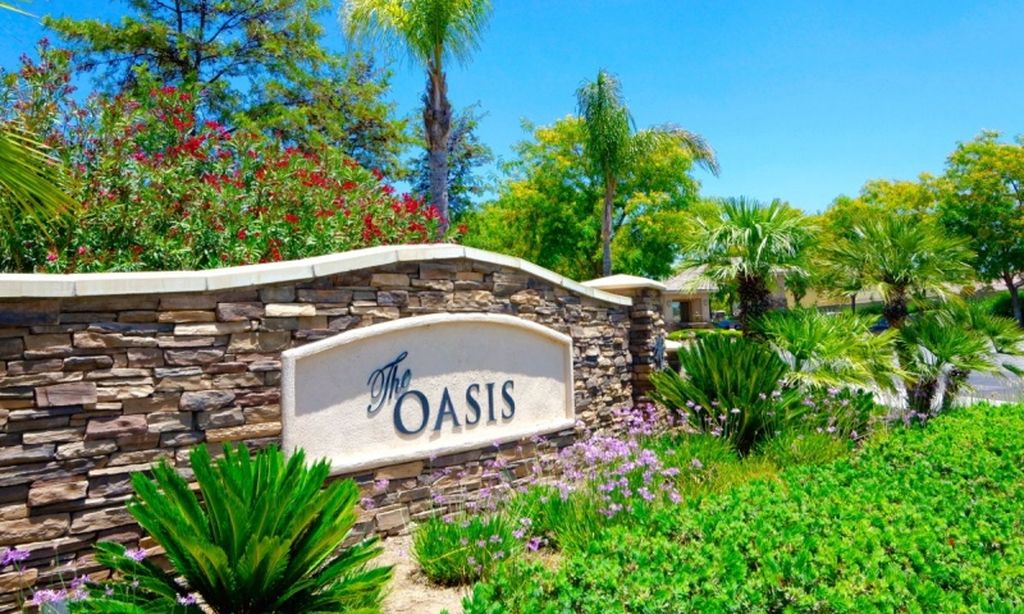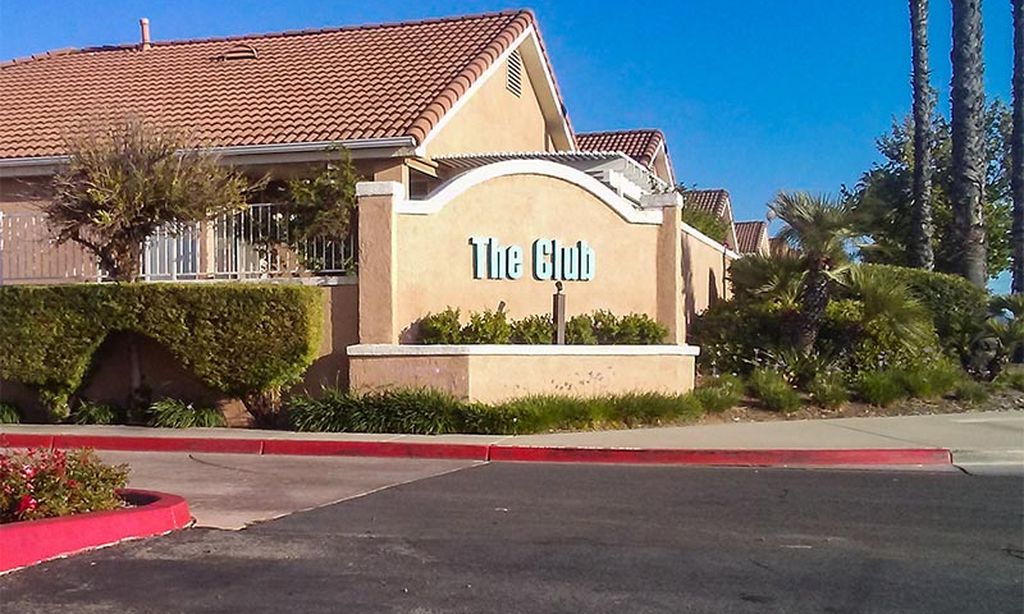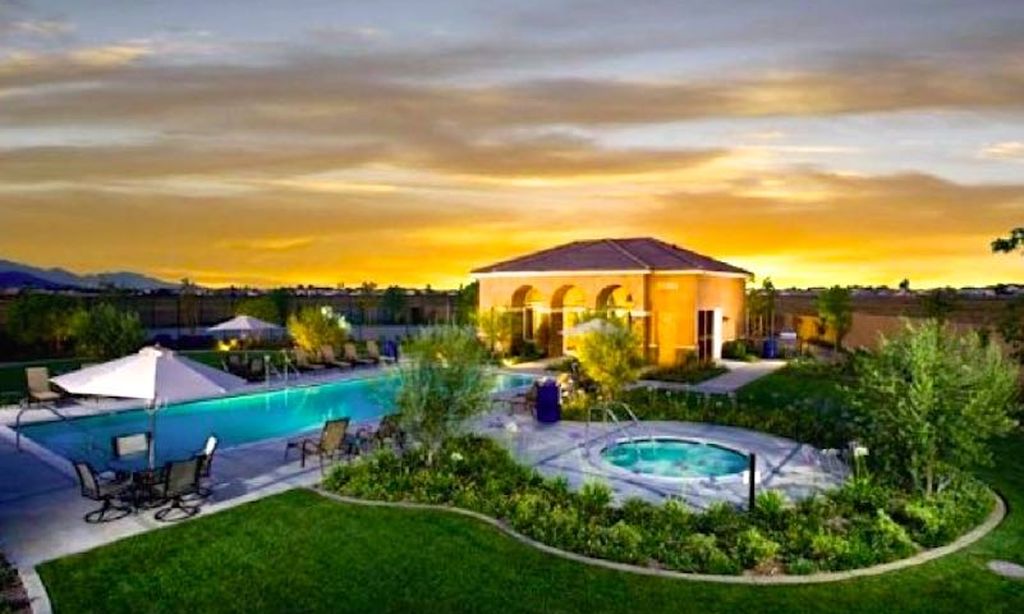-
Home type
Single family
-
Year built
1964
-
Lot size
12,197 sq ft
-
Price per sq ft
$254
-
HOA fees
$450 / Annually
-
Last updated
Today
-
Views
11
-
Saves
2
Questions? Call us: (951) 379-3823
Overview
This is the home you’ve been waiting for! With key upgrades already handled, including a newer roof (approx. 6 years), fresh exterior paint (approx. 5 years), and a brand new sewer line from the house to the cleanout, you can move in with peace of mind. The attic fan keeps things cool, and the corner lot adds both privacy and standout curb appeal. What truly sets this home apart is the rare oversized detached two-car garage and a spacious 12,000+ sq. ft. lot with low maintenance landscaping offering the perfect balance of space, ease, and flexibility for your lifestyle. Nestled at the end of a quiet cul-de-sac in a friendly 55+ community, this charming 3-bedroom, 2-bath residence offers more than most. While similar homes feature two bedrooms and a single-car garage, this one gives you that coveted third bedroom ideal for guests, hobbies, or a home office—along with extra room for storage or your dream workshop. With approximately 1,850 sq. ft. of living space, the open and inviting floor plan creates a natural flow from room to room. Step outside and enjoy your very own outdoor haven complete with mature fruit trees that add shade, beauty, and a touch of sweetness. This home is a true gem and well-maintained, thoughtfully upgraded, and full of potential. Come see it for yourself and imagine the next chapter of your story here.
Interior
Appliances
- Built-In Range, Dishwasher, Electric Cooktop, Gas Water Heater, Microwave
Bedrooms
- Bedrooms: 3
Bathrooms
- Total bathrooms: 2
- Full baths: 2
Laundry
- Electric Dryer Hookup
- Individual Room
- Inside
- Washer Hookup
Cooling
- Central Air
Heating
- Natural Gas
Features
- Attic Fan, Ceiling Fan(s), Open Floorplan, Family Room, Formal Entry, Kitchen, Laundry Facility, Living Room, Primary Bathroom, Primary Bedroom, Utility Room
Levels
- One
Size
- 1,850 sq ft
Exterior
Private Pool
- No
Patio & Porch
- Covered, Porch, Front Porch, Rear Porch, Slab
Roof
- Other
Garage
- Garage Spaces: 2
- Direct Garage Access
- Driveway
- Garage
- Garage Faces Side
- Garage - Two Door
- Street
Carport
- None
Year Built
- 1964
Lot Size
- 0.28 acres
- 12,197 sq ft
Waterfront
- No
Water Source
- Public
Sewer
- Public Sewer
Community Info
HOA Fee
- $450
- Frequency: Annually
- Includes: Pool, Spa/Hot Tub, Bocce Court
Senior Community
- Yes
Features
- Curbs, Sidewalks, Storm Drains, Street Lights, Suburban
Location
- City: Menifee
- County/Parrish: Riverside
Listing courtesy of: Amy Beckum, Coldwell Banker Associate Brok, 909-234-8984
MLS ID: IG26017126
Based on information from California Regional Multiple Listing Service, Inc. as of Jan 24, 2026 and/or other sources. All data, including all measurements and calculations of area, is obtained from various sources and has not been, and will not be, verified by broker or MLS. All information should be independently reviewed and verified for accuracy. Properties may or may not be listed by the office/agent presenting the information.
Sun City Real Estate Agent
Want to learn more about Sun City?
Here is the community real estate expert who can answer your questions, take you on a tour, and help you find the perfect home.
Get started today with your personalized 55+ search experience!
Want to learn more about Sun City?
Get in touch with a community real estate expert who can answer your questions, take you on a tour, and help you find the perfect home.
Get started today with your personalized 55+ search experience!
Homes Sold:
55+ Homes Sold:
Sold for this Community:
Avg. Response Time:
Community Key Facts
Age Restrictions
- 55+
Amenities & Lifestyle
- See Sun City amenities
- See Sun City clubs, activities, and classes
Homes in Community
- Total Homes: 4,762
- Home Types: Attached, Single-Family
Gated
- No
Construction
- Construction Dates: 1962 - 1981
- Builder: Del Webb, Presley Co.
Similar homes in this community
Popular cities in California
The following amenities are available to Sun City - Menifee, CA residents:
- Clubhouse/Amenity Center
- Fitness Center
- Indoor Pool
- Outdoor Pool
- Hobby & Game Room
- Card Room
- Ceramics Studio
- Arts & Crafts Studio
- Lapidary Studio
- Woodworking Shop
- Ballroom
- Computers
- Billiards
- Tennis Courts
- Bocce Ball Courts
- Shuffleboard Courts
- Horseshoe Pits
- Lawn Bowling
- Outdoor Amphitheater
- R.V./Boat Parking
- Demonstration Kitchen
- Table Tennis
- Outdoor Patio
- Multipurpose Room
- Misc.
- Locker Rooms
There are plenty of activities available in Sun City. Here is a sample of some of the clubs, activities and classes offered here.
- Agriculture Club
- American Legion Club
- Art Guild Club
- Bike Club
- Billiards
- Book Club
- Bridge
- Ceramics
- Chair Volleyball Club
- Computer Club
- Corbett Parkers Club
- Crime Watch Club
- Dancercise Club
- Friendship Club
- Fun N' Games Club
- Garden Club
- Horseshoe
- Hula Dancers Club
- Illinois Club
- Jewelry Club
- Knitting/Needlecraft Club
- Lady Bugs Club
- Lap Swimming
- Lapidary Club
- Lawn Bowling
- Line Dance
- Mah Jongg
- Merchant Marine Veterans
- Organ & Piano Club
- Pinochle
- Quilting Club
- Shuffleboard
- Slim & Trim Club
- Swim Club
- T.O.P.S. Club
- Table Tennis
- Tai Chi
- Travel Club
- Wii Game Club
- Women's Club
- Woodshop
- Yoga








