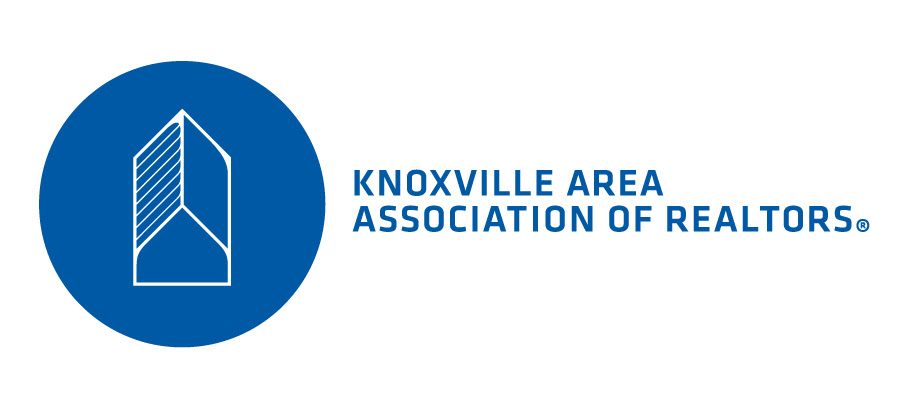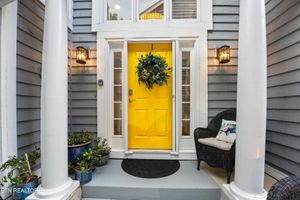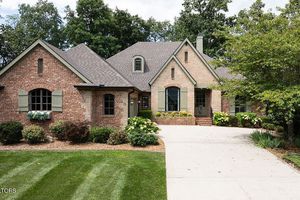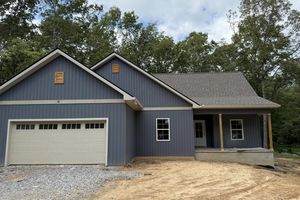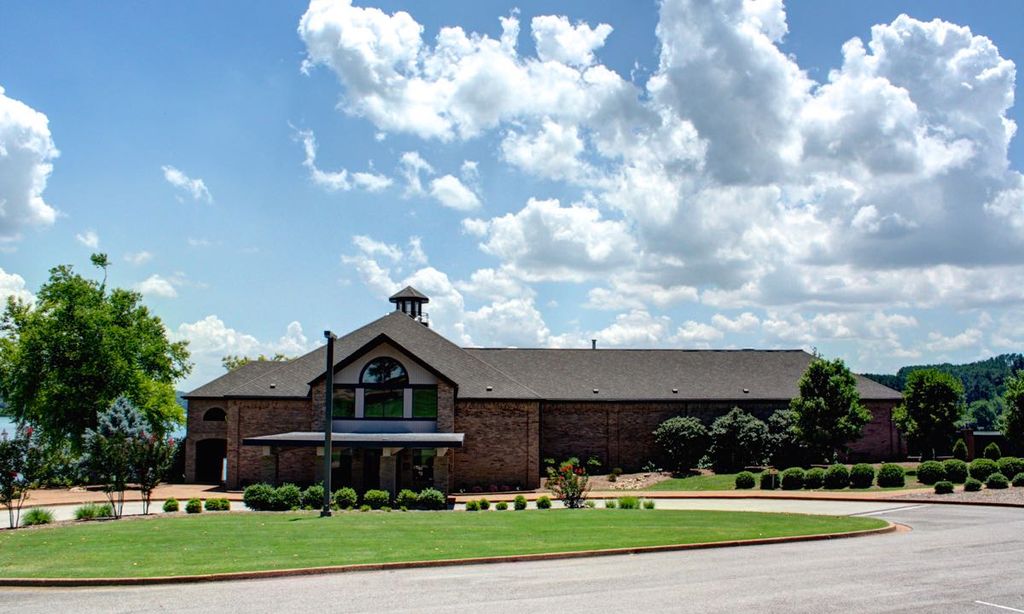- 3 beds
- 2 baths
- 2,591 sq ft
29 Lindsey Knoll Cir, Crossville, TN, 38558
Community: Fairfield Glade
-
Home type
Single family
-
Year built
2013
-
Lot size
62,944 sq ft
-
Price per sq ft
$345
-
Taxes
$1371 / Yr
-
HOA fees
$120 / Mo
-
Last updated
1 day ago
-
Views
42
Questions? Call us: (931) 340-7334
Overview
Stunning Property- One-of-a-Kind 1.4 acres overlooking Heatherhurst Crag golf course #12 green from the gazebo and a seasonal view of #17 from the rear deck. As you approach the home you will start to appreciate end enjoy a peaceful laidback oasis of nature from the comfort of your own private sanctuary. This gorgeous custom built home in the heart of Fairfield Glade offers three bedrooms, two bathrooms and 2,591 square feet of interior space. The front of the residence features a beautiful brick and stone exterior and high end amenities including a stone wall, rock and manicured landscaping. Concrete curbing provides edging around the perimeter. The interior offers an open concept with spacious rooms and a split floor plan provides privacy for both owners and guests. High end finishes including millwork, dark wood flooring, lighted tray ceilings, granite countertops, a light color palette and upgraded windows overlook the scenic property. The living area offers a cozy family friendly space with a flat stone fireplace and a connecting formal dining area with built-in custom cabinetry with slide-out drawers. The kitchen has beautiful cabinetry with slide-out drawers. A large center island provides extra storage and plenty of space for food prep and casual dining. The kitchen also features modern stainless-steel appliances and top-of-the-line plumbing fixture. The primary suite is a vast space. The bedroom connects to the en-suite bathroom which offers a floor-to-ceiling tiled walk-in shower, tub and double vanity. The primary custom built walk-in closet provides ample storage for hanging space and shelving. Step into the adjoining four season sunroom from either the primary bedroom or from either of the two decks to relax, listen to the sound of water from Dog-Leg Branch creek, or entertain guests. The primary suite also contains an oversized office space with built-in cabinets, and an amazing view of the gazebo, outdoor stone fireplace and stone patio area. There is also direct access to the south deck. The guest bedroom suite provides privacy with a French door entry from the Living area. One of the guest bedrooms contains a Murphy bed wall unit, while the other guest bedroom provides direct access to the rear deck. The guest bathroom is centered between them and contains a floor-to-ceiling tiled walk-in shower. The mudroom houses not only laundry machines and a folding counter, but additional storage with a hidden laundry passage connected to the primary closet. The three car garage floor has a Protector Flake system and the driveway has a Graniflex permanent concrete coating system providing durability and stain resistance. The double door to the crawl space area can be entered via a stone walkway from the front of the residence or by using the stairs at the rear. It features a high ceiling, a concrete floor in the workshop area and loads of storage. This home is perfection and a must see! Please verify all room dimensions.
Interior
Appliances
- Dishwasher, Disposal, Microwave, Range
Bedrooms
- Bedrooms: 3
Bathrooms
- Total bathrooms: 2
- Full baths: 2
Cooling
- Central Cooling, Ceiling Fan(s)
Heating
- Central, Electric
Fireplace
- 2
Features
- Walk-In Closet(s), Kitchen Island, Breakfast Bar
Exterior
Private Pool
- No
Patio & Porch
- Deck
Garage
- Attached
- Garage Spaces:
- Garage Door Opener
- Attached
- Main Level
Carport
- None
Year Built
- 2013
Lot Size
- 1.44 acres
- 62,944 sq ft
Waterfront
- No
Water Source
- Public
Sewer
- Public Sewer
Community Info
HOA Fee
- $120
- Frequency: Monthly
- Includes: Swimming Pool, Tennis Courts, Club House, Golf Course, Playground, Recreation Facilities, Security
Taxes
- Annual amount: $1,370.51
- Tax year:
Senior Community
- No
Location
- City: Crossville
- County/Parrish: Cumberland County - 34
Listing courtesy of: Jeanene A. Doran, Glade Realty
Source: Kaarmls
MLS ID: 1311838
IDX information is provided exclusively for consumers' personal, non-commercial use, that it may not be used for any purpose other than to identify prospective properties consumers may be interested in purchasing. Data is deemed reliable but is not guaranteed accurate by the MLS.
Want to learn more about Fairfield Glade?
Here is the community real estate expert who can answer your questions, take you on a tour, and help you find the perfect home.
Get started today with your personalized 55+ search experience!
Homes Sold:
55+ Homes Sold:
Sold for this Community:
Avg. Response Time:
Community Key Facts
Age Restrictions
Amenities & Lifestyle
- See Fairfield Glade amenities
- See Fairfield Glade clubs, activities, and classes
Homes in Community
- Total Homes: 5,000
- Home Types: Single-Family, Attached, Condos
Gated
- No
Construction
- Construction Dates: 1970 - Present
- Builder: Fairfield Homes, Zurich Homes, Wyatt Builders
Similar homes in this community
Popular cities in Tennessee
The following amenities are available to Fairfield Glade - Crossville, TN residents:
- Clubhouse/Amenity Center
- Multipurpose Room
- Fitness Center
- Steam Room/Sauna
- Locker Rooms
- Golf Course
- Restaurant
- Indoor Pool
- Hobby & Game Room
- Computers
- On-site Retail
- Library
- Walking & Biking Trails
- Outdoor Pool
- Outdoor Patio
- Tennis Courts
- Pickleball Courts
- Shuffleboard Courts
- Basketball Court
- Golf Practice Facilities/Putting Green
- Pet Park
- Lakes - Fishing Lakes
- R.V./Boat Parking
- Parks & Natural Space
- Picnic Area
- Hospital
- Worship Centers
- Business Center
- Equestrian Facilities
- Boat Launch
- Sports Courts
There are plenty of activities available in Fairfield Glade. Here is a sample of some of the clubs, activities and classes offered here.
- Art Classes & Workshops
- Art Guild
- Bass Club
- Bake Sales
- Beach Parties
- Beginning Line-Dancing
- Birding Club
- Bridge
- Bocce
- Caribbean Night
- Cheer For Chocolate
- Community Dinners
- Craft Show
- Cupcake Wars
- Daily Planned Trips
- Dinner Dance
- Euchre
- Exercise Classes
- Fantastic Quilters Guild
- Farmers Market
- Fish Fry
- Garden Club
- Geo-coaching Club
- Golf
- Guided Hikes
- Hiking Club
- Holiday Events
- Karaoke
- Ladies Club
- Light N' Lively Dance Club
- Lions Club
- Luau
- Master Gardeners
- Miniature Golf Tournament
- Mirror Lake Blast
- Motorcycle Club
- Music & Craft Beer Festival
- New Generation Dance Club
- Pancake Breakfast
- Photography Club
- Pinochle
- Pool Parties
- Rotary Club
- Trash & Treasure
- Trivia Nights
- Sailing Association
- Sightseeing Tours
- Shuffleboard
- Wine on the Plateau
