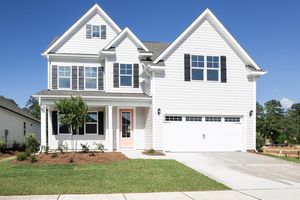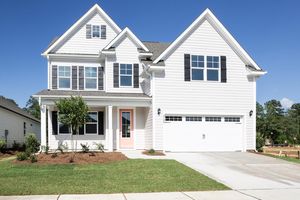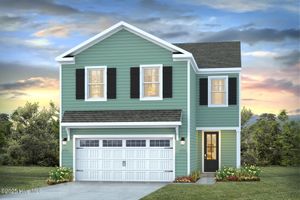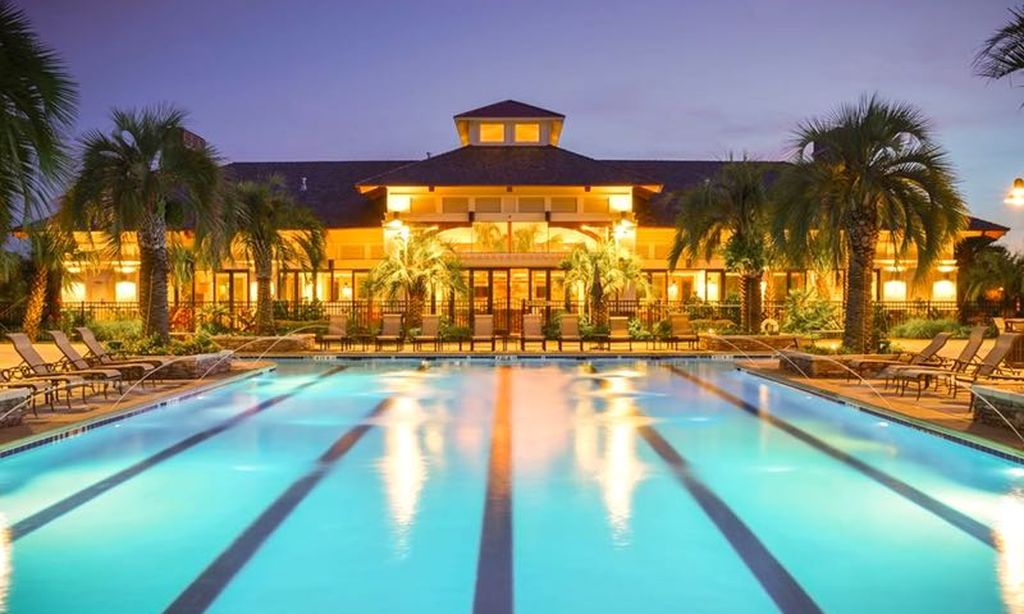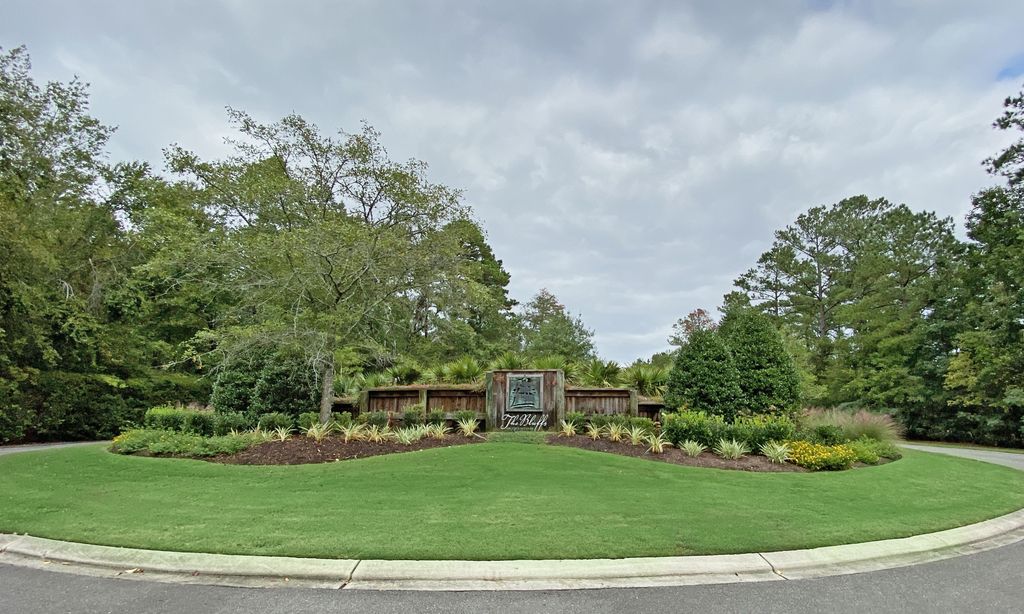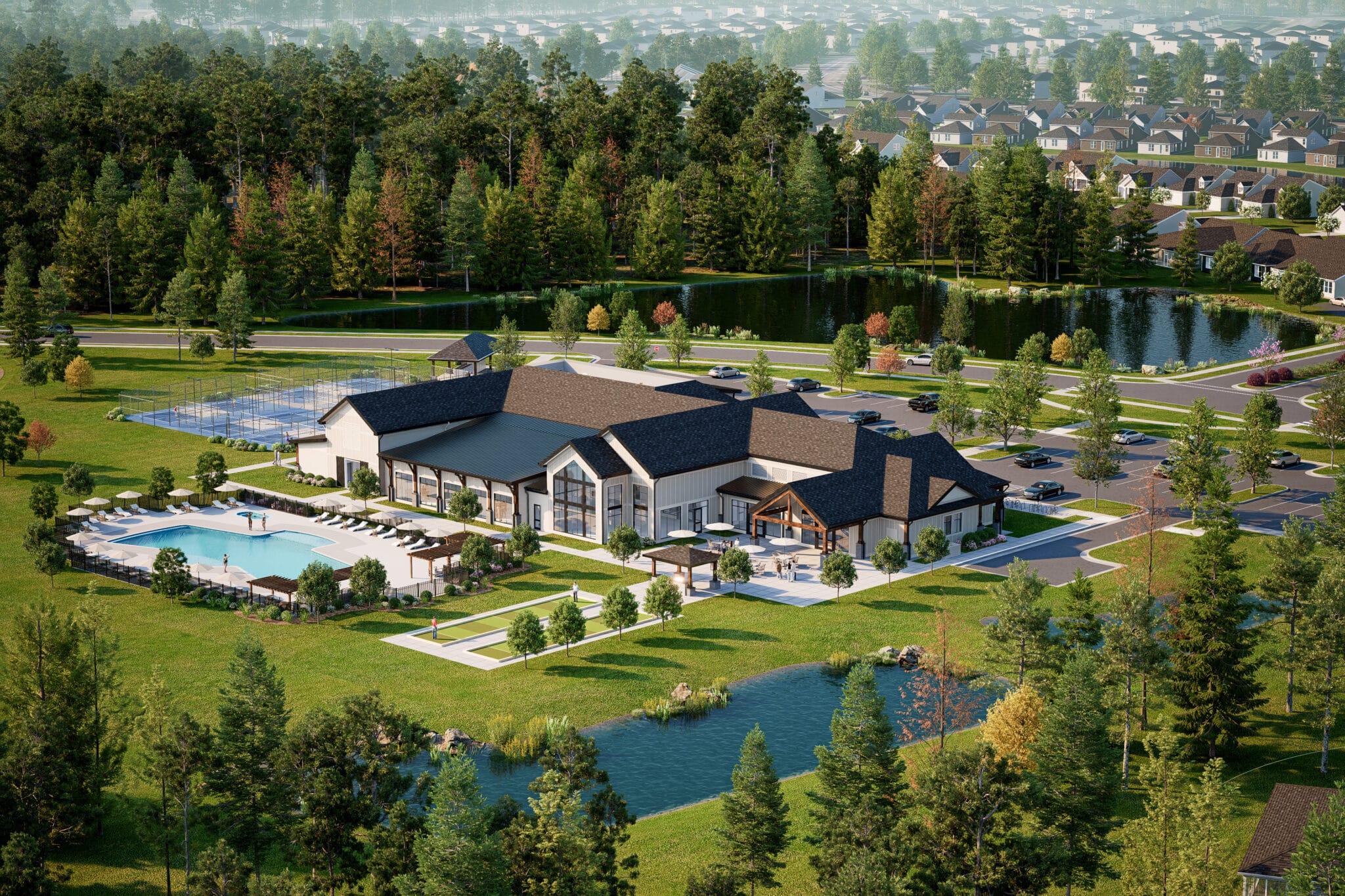- 4 beds
- 3 baths
- 2,706 sq ft
2917 Hatchers Run, Leland, NC, 28451
Community: Brunswick Forest
-
Home type
Single family
-
Year built
2022
-
Lot size
8,712 sq ft
-
Price per sq ft
$199
-
Taxes
$3574 / Yr
-
Last updated
1 weeks ago
Questions? Call us: (910) 807-4031
Overview
Welcome to a home where timeless elegance meets modern ease--The Darby, a thoughtfully designed residence in the sought-after Heron Pointe enclave of Brunswick Forest. From the moment you arrive, you'll be greeted by a sense of calm and refinement that only a meticulously maintained, move-in ready home can provide. Whether you're seeking a peaceful retreat, a gracious place to host guests, or a forever home that reflects your lifestyle, this residence delivers on every front.This home makes a grand first impression. Framed by mature trees and professional landscaping, The Darby's classic brick and fiber cement exterior exudes curb appeal that's both low-maintenance and built to last. The inviting front porch sets the tone for what lies beyond--a space designed to honor the spirit of Southern hospitality while embracing the ease of modern living.Step inside to discover over 2,700 square feet of refined living space, thoughtfully laid out across a split-bedroom floorplan with multiple flex areas, ideal for today's dynamic needs. Clean lines, warm textures, and abundant natural light set a tranquil mood throughout the home.The main living area offers light, luxury, and livability. The heart of this home is its expansive open-concept living area, where elegant design meets everyday functionality. Soaring 9-foot ceilings and wide-plank flooring create an airy yet grounded ambiance. The gas fireplace is framed by timeless white millwork, providing both warmth and a stylish focal point for gatherings or quiet evenings in.A wall of oversized windows invites sunlight to pour in while showcasing serene views of the wooded backyard, offering a sense of privacy and connection to nature--a rare luxury in any neighborhood setting. At the center of the home, the kitchen is truly a showpiece. Designed to delight both home chefs and frequent hosts, this space blends form and function effortlessly with a massive quartz-topped island which offers generous seating and
Interior
Appliances
- Built-In Microwave, Self Cleaning Oven, Gas Oven, Disposal, Dishwasher, Convection Oven
Bedrooms
- Bedrooms: 4
Bathrooms
- Total bathrooms: 3
- Full baths: 3
Laundry
- Laundry Room
Cooling
- Central Air, Zoned
Heating
- Fireplace(s), Heat Pump
Fireplace
- 1
Features
- Blinds/Shades, Walk-in Shower, Walk-In Closet(s), Entrance Foyer, Pantry, Master Downstairs, Kitchen Island, High Ceilings, Gas Log, Ceiling Fan(s)
Size
- 2,706 sq ft
Exterior
Private Pool
- No
Garage
- Attached
- Garage Spaces: 2
- Attached
- Off Street
- Garage Faces Front
- Concrete
Carport
- None
Year Built
- 2022
Lot Size
- 0.2 acres
- 8,712 sq ft
Waterfront
- No
Water Source
- Natural Gas Connected,Public
Sewer
- Natural Gas Connected,Public Sewer
Community Info
Taxes
- Annual amount: $3,573.65
- Tax year: 2024
Senior Community
- No
Location
- City: Leland
- County/Parrish: Brunswick
Listing courtesy of: Team Gale, Coldwell Banker Sea Coast Advantage Listing Agent Contact Information: [email protected]
MLS ID: 100513331
The data relating to real estate on this web site comes in part from the Internet Data Exchange program of Hive MLS, and is updated as of Oct 24, 2025. All information is deemed reliable but not guaranteed and should be independently verified. All properties are subject to prior sale, change, or withdrawal. Neither listing broker(s) nor 55places.com shall be responsible for any typographical errors, misinformation, or misprints, and shall be held totally harmless from any damages arising from reliance upon these data. © 2025 Hive MLS
Brunswick Forest Real Estate Agent
Want to learn more about Brunswick Forest?
Here is the community real estate expert who can answer your questions, take you on a tour, and help you find the perfect home.
Get started today with your personalized 55+ search experience!
Want to learn more about Brunswick Forest?
Get in touch with a community real estate expert who can answer your questions, take you on a tour, and help you find the perfect home.
Get started today with your personalized 55+ search experience!
Homes Sold:
55+ Homes Sold:
Sold for this Community:
Avg. Response Time:
Community Key Facts
Age Restrictions
- None
Amenities & Lifestyle
- See Brunswick Forest amenities
- See Brunswick Forest clubs, activities, and classes
Homes in Community
- Total Homes: 8,000
- Home Types: Attached, Single-Family
Gated
- No
Construction
- Construction Dates: 2007 - Present
- Builder: Multiple Builders
Similar homes in this community
Popular cities in North Carolina
The following amenities are available to Brunswick Forest - Leland, NC residents:
- Clubhouse/Amenity Center
- Golf Course
- Restaurant
- Fitness Center
- Indoor Pool
- Outdoor Pool
- Aerobics & Dance Studio
- Walking & Biking Trails
- Tennis Courts
- Lakes - Scenic Lakes & Ponds
- Lakes - Fishing Lakes
- Demonstration Kitchen
- Outdoor Patio
- Steam Room/Sauna
- Picnic Area
- On-site Retail
- Multipurpose Room
- Gazebo
- Boat Launch
- Locker Rooms
There are plenty of activities available in Brunswick Forest. Here is a sample of some of the clubs, activities and classes offered here.
- Aerobics
- Bible Study
- Book Clubs
- Bowling League
- Bridge Group
- Canasta
- Cardio & Core
- Drop-in Pickleball
- Drop-in Tennis
- Forest Feet
- Gentle Yoga
- Ladies Golf Association
- Line Dancing
- Mah Jongg
- Men's Golf
- Pilates
- Poker Group
- Singles & More
- Sit & Stitch
- Spinning
- Stretch & Relaxation
- Tai Chi
- Water Fitness
- Zumba

