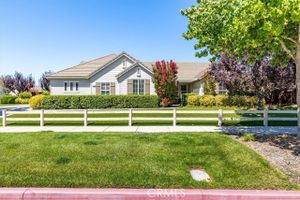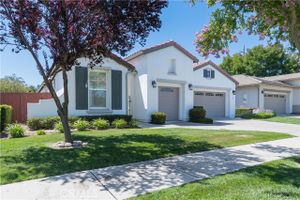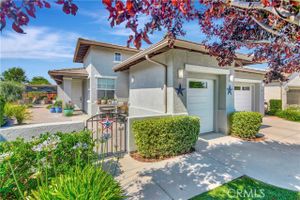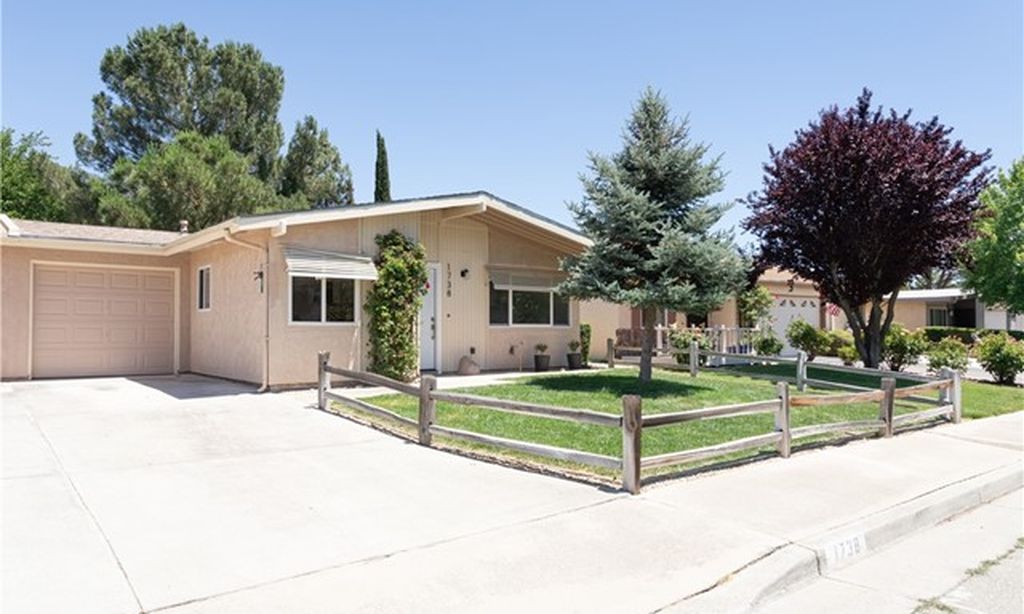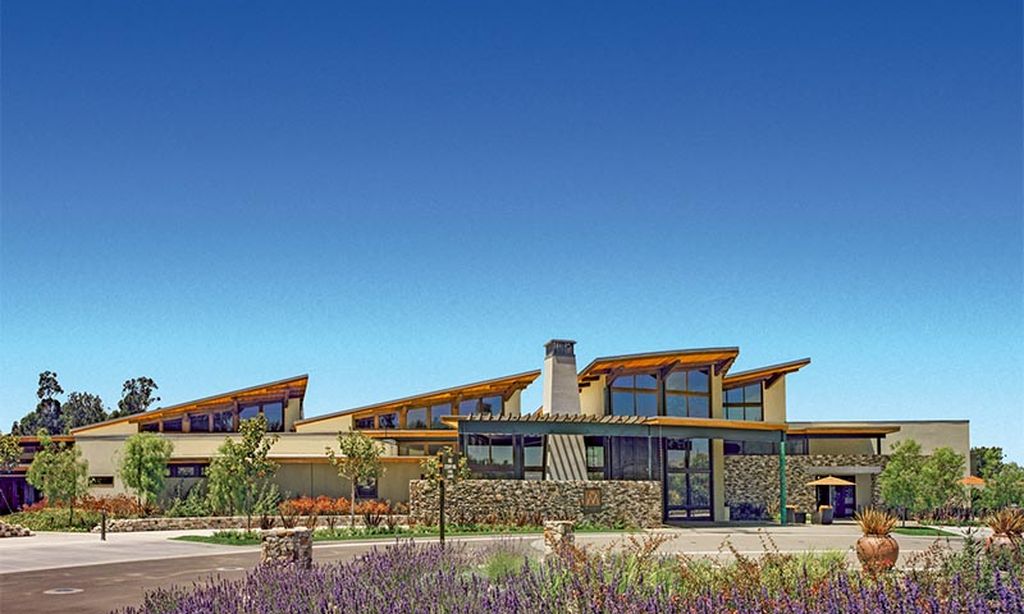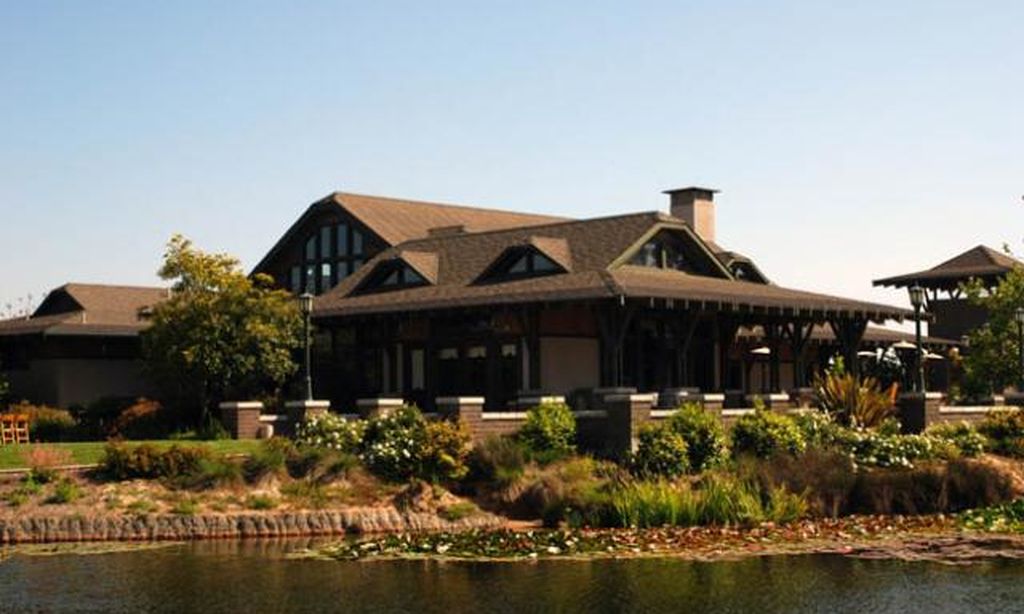- 3 beds
- 3 baths
- 1,605 sq ft
2923 Cottage Ln, Paso Robles, CA, 93446
Community: Traditions at River Oaks
-
Home type
Single family
-
Year built
2003
-
Lot size
2,993 sq ft
-
Price per sq ft
$396
-
HOA fees
$330 / Mo
-
Last updated
1 months ago
-
Views
7
Questions? Call us: (805) 600-8212
Overview
Tucked into the heart of Paso Robles wine country, this spacious and sun-filled home in The Cottages offers the perfect blend of comfort, style, and convenience. As the largest floor plan in the community, it gives you room to spread out—with soaring ceilings, tons of natural light, and thoughtful design throughout. The main living space features a bright kitchen that opens to the great room with a cozy fireplace, plus a separate living and dining area that makes everyday life and entertaining easy. Upstairs, the large primary suite includes dual sinks, a garden tub with shower, and two closets—one of them a walk-in. The two additional bedrooms are set at the opposite end of the home for privacy, and there’s even a built-out alcove at the top of the stairs that’s perfect for a home office, reading nook, or playroom. Step outside to your private, fenced backyard with new turf and built-in shade—so you can enjoy green grass and outdoor living with low monthly water bills. Additional features include an indoor laundry room, attached two-car garage, making it as functional as it is comfortable. As part of The Cottages community, you’ll also enjoy access to a resort-style pool and spa, clubhouse, BBQ area, and open green space. You’re just minutes from wineries, restaurants, a golf course, Cuesta College, Kermit King Elementary, and scenic walking trails. Whether you’re looking for a full-time residence or a profitable rental, this home checks all the boxes.
Interior
Appliances
- Dishwasher, Disposal, Gas Oven, Gas Range, Gas Water Heater, Refrigerator
Bedrooms
- Bedrooms: 3
Bathrooms
- Total bathrooms: 3
- Half baths: 1
- Full baths: 2
Laundry
- Dryer Included
- Inside
- Washer Hookup
- Washer Included
Cooling
- Central Air
Heating
- Central
Fireplace
- None
Features
- Ceiling Fan(s), High Ceilings, Open Floorplan, Tile Counters, All Bedrooms on Upper Level, Family Room, Home Office
Levels
- Two
Size
- 1,605 sq ft
Exterior
Private Pool
- No
Patio & Porch
- Covered, Slab
Garage
- Attached
- Garage Spaces: 2
- Driveway
Carport
- None
Year Built
- 2003
Lot Size
- 0.07 acres
- 2,993 sq ft
Waterfront
- No
Water Source
- Public
Sewer
- Public Sewer
Community Info
HOA Fee
- $330
- Frequency: Monthly
- Includes: Pool, Spa/Hot Tub, Barbecue, Outdoor Cooking Area(s)
Senior Community
- No
Listing courtesy of: Karlie Montgomery, Luxton Real Estate, 805-391-0241
Source: Crmls
MLS ID: NS25105672
Based on information from California Regional Multiple Listing Service, Inc. as of Aug 17, 2025 and/or other sources. All data, including all measurements and calculations of area, is obtained from various sources and has not been, and will not be, verified by broker or MLS. All information should be independently reviewed and verified for accuracy. Properties may or may not be listed by the office/agent presenting the information.
Want to learn more about Traditions at River Oaks?
Here is the community real estate expert who can answer your questions, take you on a tour, and help you find the perfect home.
Get started today with your personalized 55+ search experience!
Homes Sold:
55+ Homes Sold:
Sold for this Community:
Avg. Response Time:
Community Key Facts
Age Restrictions
- 55+
Amenities & Lifestyle
- See Traditions at River Oaks amenities
- See Traditions at River Oaks clubs, activities, and classes
Homes in Community
- Total Homes: 208
- Home Types: Single-Family
Gated
- Yes
Construction
- Construction Dates: 1999 - 2016
- Builder: Estrella Associates
Similar homes in this community
Popular cities in California
The following amenities are available to Traditions at River Oaks - Paso Robles, CA residents:
- Clubhouse/Amenity Center
- Fitness Center
- Outdoor Pool
- Aerobics & Dance Studio
- Library
- Walking & Biking Trails
- Demonstration Kitchen
- Outdoor Patio
- Multipurpose Room
- BBQ
There are plenty of activities available in Traditions at River Oaks. Here is a sample of some of the clubs, activities and classes offered here.
- Aerobics
- BBQs
- Swimming

