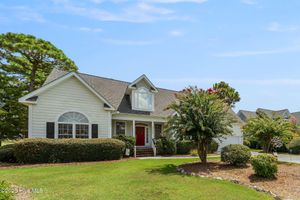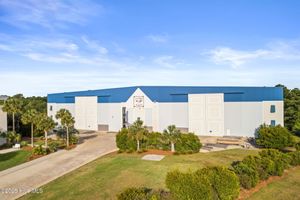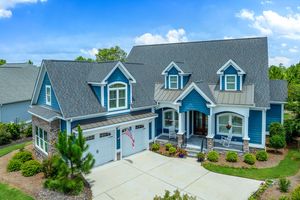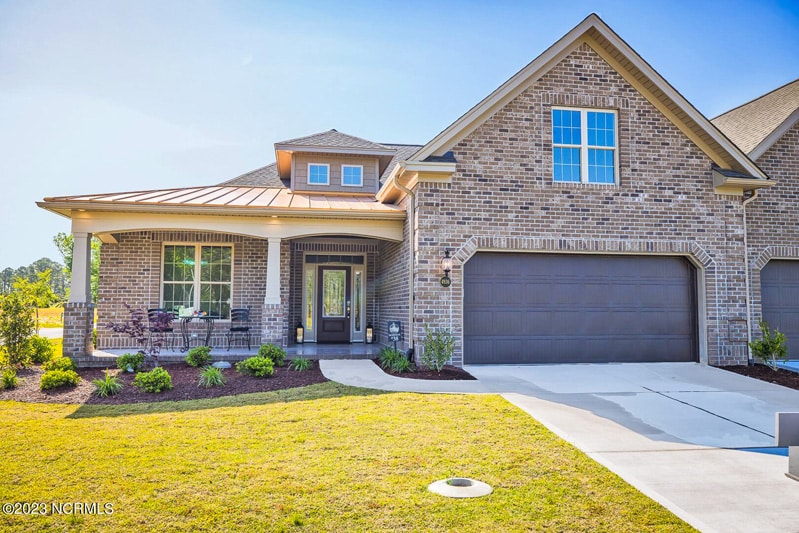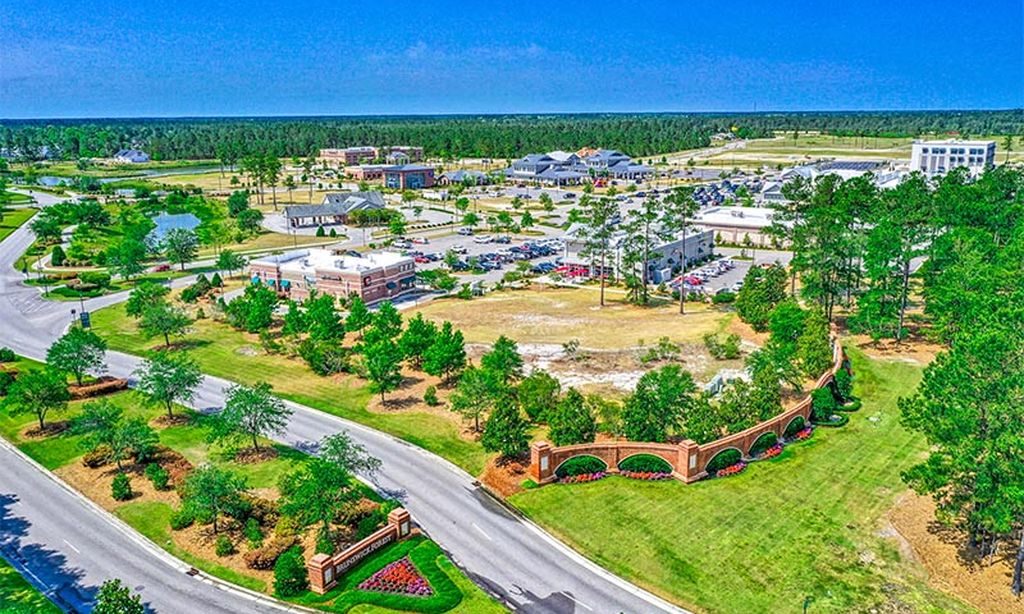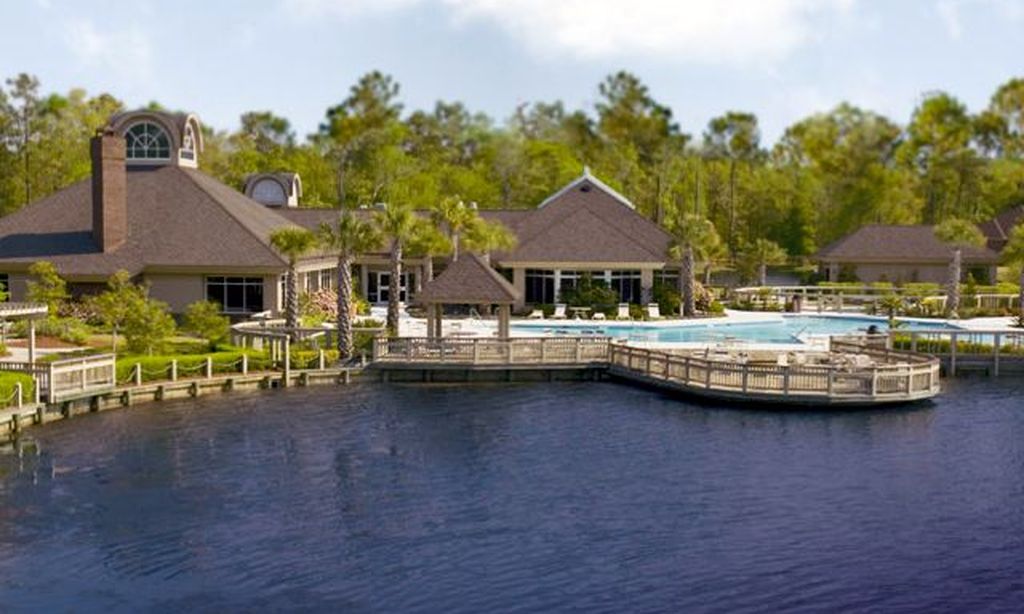- 4 beds
- 4 baths
- 3,368 sq ft
2941 Legends Dr, Southport, NC, 28461
Community: St. James Plantation
-
Home type
Single family
-
Year built
2022
-
Lot size
26,092 sq ft
-
Price per sq ft
$711
-
Taxes
$4951 / Yr
-
Last updated
2 days ago
-
Views
3
-
Saves
1
Questions? Call us: (910) 713-1482
Overview
Immerse yourself in the epitome of refined living at 2941 Legends Drive, an architectural masterpiece curated with precision by Schiano Development. Situated amidst the tranquil beauty of 2 ponds and Members Club golf course, this home offers 3,368 SF of extraordinary primary living space, with an additional private guest quarters opening to the pool, and an outdoor kitchen with remote Phantom screens also opening to the pool, culminating in over 3,685 SF of luxury. And then there is the exquisite outdoor space spanning the loggia and beyond. The private courtyard, a true haven of indulgence, features a heated and chilled pool illuminated with designer lighting and water features, a separately heated hot tub for year-round relaxation, and a state-of-the-art surround sound system, all effortlessly controlled with a touch. Just use the app when leaving your favorite restaurant to have the hot tub at the perfect temperature when you arrive home. The outdoor kitchen redefines alfresco dining with a grand stone fireplace, sleek wet bar, cooking station, an oversized grill with warming drawer, high-definition TVs, a surround sound system, and sliders opening to a gathering room which doubles the size of the outdoor kitchen for entertaining and promises of unforgettable gatherings. Inside, every detail radiates opulence. From engineered hardwood flooring and floor-to-ceiling millwork to a double-sided fireplace and views made just for you sophistication abounds. Wine aficionados will revel in the dedicated wine station offering 1, 3, or 6 oz pours. The gourmet kitchen, adorned with a birch ceiling boasts premium DACOR appliances, including double convection ovens, built-in refrigerator/freezer, and a microwave drawer, perfect for culinary connoisseurs. The primary suite, a sanctuary of serenity, features expansive golf course and water views, custom vaulted ceiling, designer lighting, walk in closet, and spa-like walk-in shower with a luxurious soaking tub. Ascending
Interior
Appliances
- Built-In Microwave, Vented Exhaust Fan, Washer, Convection Oven, Self Cleaning Oven, Refrigerator, Mini Refrigerator, Gas Cooktop, Dryer, Double Oven, Disposal, Dishwasher
Bedrooms
- Bedrooms: 4
Bathrooms
- Total bathrooms: 4
- Full baths: 4
Laundry
- Laundry Room
Cooling
- Central Air, Zoned, Heat Pump
Heating
- Fireplace Insert, Zoned, Heat Pump, Forced Air, Fireplace(s)
Fireplace
- 2
Features
- Blinds/Shades, Tray Ceiling(s), Wet Bar, Walk-In Closet(s), Walk-in Shower, Vaulted Ceiling(s), Entrance Foyer, Pantry, Master Downstairs, Kitchen Island, In-Law Quarters, High Ceilings, Gas Log, Ceiling Fan(s), Bookcases
Size
- 3,368 sq ft
Exterior
Private Pool
- No
Garage
- Attached
- Garage Spaces: 2
- Concrete
- Off Street
- Lighted
- Garage Faces Front
- Garage Door Opener
Carport
- None
Year Built
- 2022
Lot Size
- 0.6 acres
- 26,092 sq ft
Waterfront
- Yes
Water Source
- Water Available
Sewer
- Water Available
Community Info
Taxes
- Annual amount: $4,950.58
- Tax year: 2024
Senior Community
- No
Location
- City: Southport
- County/Parrish: Brunswick
Listing courtesy of: Rosemarie Gibbs, St James Properties LLC Listing Agent Contact Information: [email protected]
Source: Ncrmls
MLS ID: 100499272
The data relating to real estate on this web site comes in part from the Internet Data Exchange program of Hive MLS, and is updated as of Aug 05, 2025. All information is deemed reliable but not guaranteed and should be independently verified. All properties are subject to prior sale, change, or withdrawal. Neither listing broker(s) nor 55places.com shall be responsible for any typographical errors, misinformation, or misprints, and shall be held totally harmless from any damages arising from reliance upon these data. © 2025 Hive MLS
Want to learn more about St. James Plantation?
Here is the community real estate expert who can answer your questions, take you on a tour, and help you find the perfect home.
Get started today with your personalized 55+ search experience!
Homes Sold:
55+ Homes Sold:
Sold for this Community:
Avg. Response Time:
Community Key Facts
Age Restrictions
- None
Amenities & Lifestyle
- See St. James Plantation amenities
- See St. James Plantation clubs, activities, and classes
Homes in Community
- Total Homes: 5,000
- Home Types: Single-Family, Attached, Condos
Gated
- Yes
Construction
- Construction Dates: 1991 - Present
- Builder: Barker and Canday Custom Homes, Logan Homes, Bill Clark Homes, Kent Homes, True Homes
Similar homes in this community
Popular cities in North Carolina
The following amenities are available to St. James Plantation - Southport, NC residents:
- Clubhouse/Amenity Center
- Golf Course
- Restaurant
- Fitness Center
- Indoor Pool
- Outdoor Pool
- Tennis Courts
- Lakes - Fishing Lakes
- Outdoor Patio
- Steam Room/Sauna
- Picnic Area
- On-site Retail
- Multipurpose Room
- Gazebo
- Boat Launch
- Misc.
- Locker Rooms
- Beach
- Kayaking/Kayak Equipment
There are plenty of activities available in St. James Plantation. Here is a sample of some of the clubs, activities and classes offered here.
- Artisans Group
- Bible Study
- Boating Club
- Bowling League
- Bridge Club
- Community Concerts
- Fishing Club
- Golf Leagues
- Karaoke Night
- Marjon Club
- Pilates
- Quilters
- Rifle and Pistol Club
- Scrapbooking Club
- Sea Notes Choral Society
- Softball League
- St. James Bikers
- Tai Chi
- Tennis Club
- Trivia Night
- Walking Club
- Wine Dinners
- Yoga

