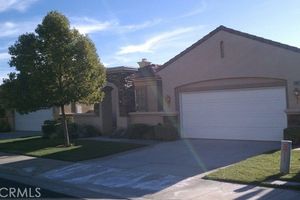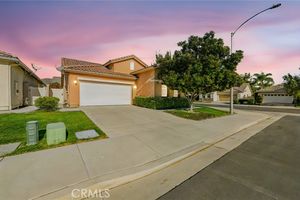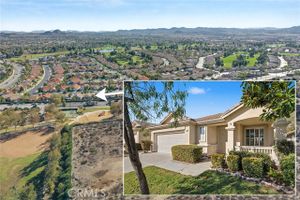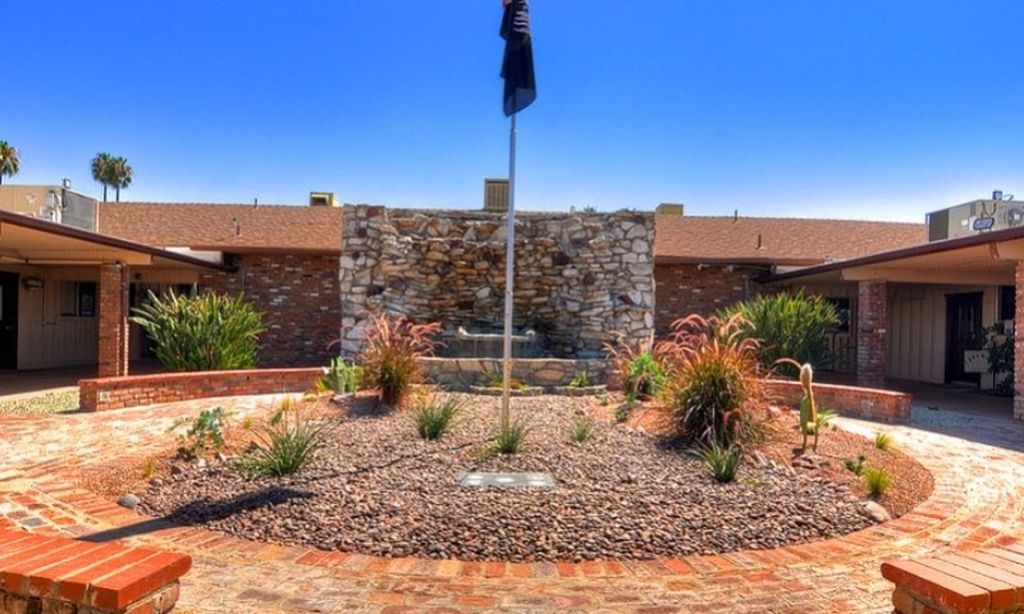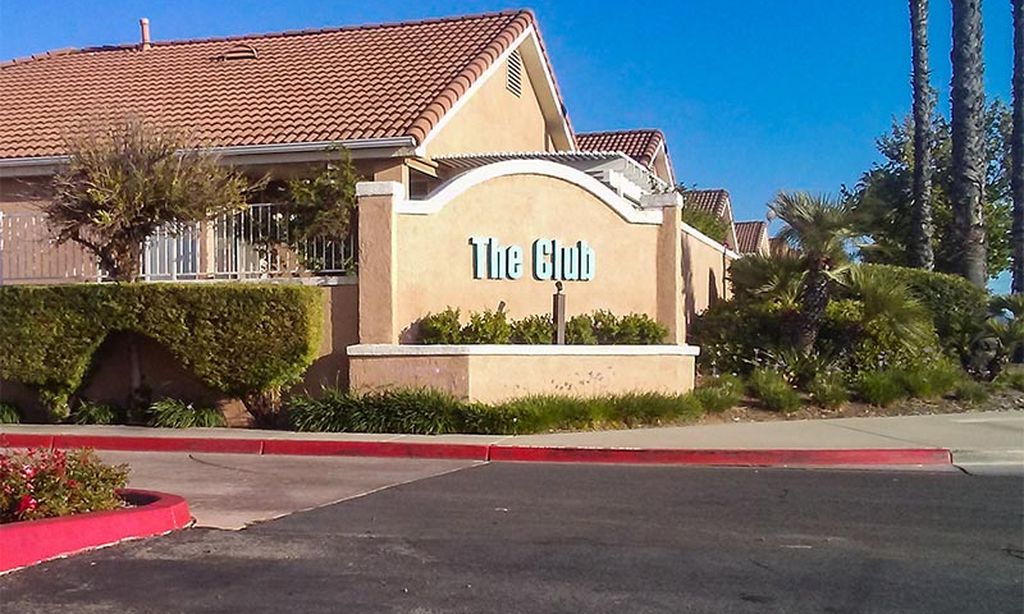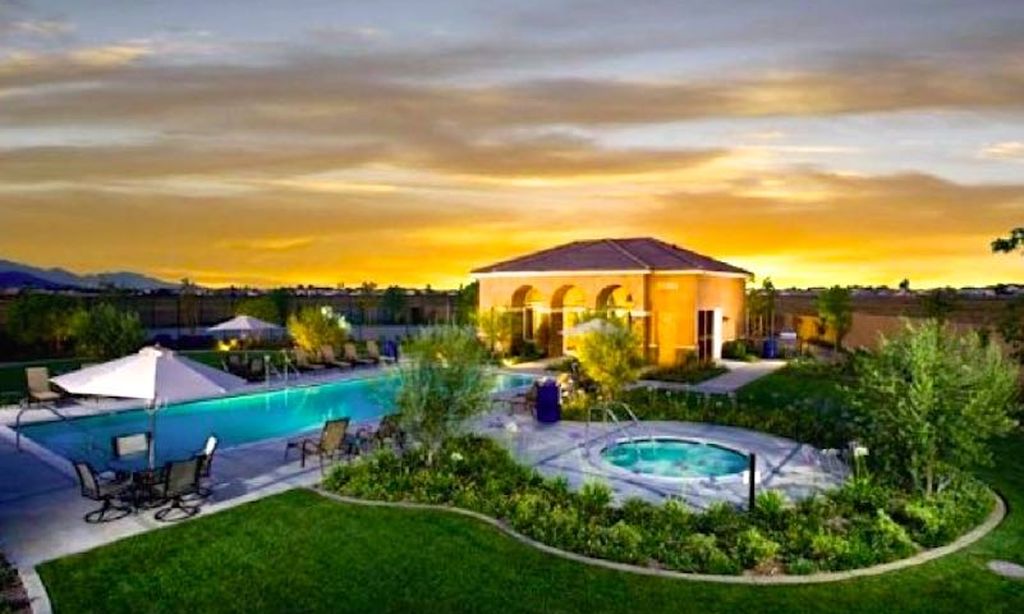-
Home type
Single family
-
Year built
2001
-
Lot size
6,534 sq ft
-
Price per sq ft
$231
-
HOA fees
$330 / Mo
-
Last updated
3 days ago
-
Saves
2
Questions? Call us: (951) 376-5186
Overview
**HUGE PRICE IMPROVEMENT, BEST DEAL FOR THIS SQFT*** PAID OFF SOLAR! Nestled within The Oasis, Menifee’s premier 55+ gated resort community. From its inviting curb appeal to its thoughtfully upgraded interiors, this home beautifully blends sophistication, comfort, and function. Inside, a grand leaded glass double door entry opens to a light filled foyer and the sought after Barcelona floor plan. Offering 2 spacious bedrooms with ensuite baths + a 3rd bedroom optiona rare guest powder room. The chef-inspired kitchen is a showstopper, featuring gorgeous granite counters, custom pull-out shelving, double ovens, and a generous center island that flows seamlessly into the family room with fireplace and entertainment niche, ideal for both daily living and entertaining. Enjoy indoor /outdoor living through dual sliding doors that open to an expansive wrap-around patio overlooking the Paseo, perfect for hosting or simply relaxing under the Southern California sky. The primary suite offers a private retreat with tray ceilings, crown molding, a soaking tub, dual vanities, a walk-in shower, and a large walk-in closet. Additional highlights include: PAID solar with 21 panels (per contract in supplements), Fresh interior paint & new carpet, Tile flooring throughout main living areas, Utility sink in laundry room, Oversized garage with golf cart or workshop space and more! At The Oasis, residents enjoy an active resort-style lifestyle with a 22,000+ SF clubhouse, pools, fitness center, tennis, pickleball, library, and social clubs. BONUS**front yard maintenance, water, and trash covered by the HOA. Low taxes and a prime location near shopping, dining, medical services, Menifee Lakes Country Club, and Temecula wineries make this home the perfect retreat.
Interior
Appliances
- Built-In Range, Dishwasher, Double Oven, Electric Oven, Disposal, Gas Range, Gas Water Heater, Microwave, Self Cleaning Oven, Water Heater, Water Line to Refrigerator
Bedrooms
- Bedrooms: 3
Bathrooms
- Total bathrooms: 3
- Half baths: 1
- Full baths: 2
Laundry
- Individual Room
- Inside
- Washer Hookup
Cooling
- Central Air
Heating
- Central
Fireplace
- None
Features
- Built-in Features, Ceiling Fan(s), Granite Counters, High Ceilings, Open Floorplan, Pantry, Recessed Lighting, Stone Counters, Tray Ceiling(s), Unfurnished, All Bedrooms on Lower Level, Den, Family Room, Formal Entry, Entrance Foyer, Great Room, Kitchen, Laundry Facility, Living Room, Bedroom on Main Level, Main Level Primary, Primary Bathroom, Primary Bedroom, Home Office, Walk-In Closet(s)
Levels
- One
Size
- 2,382 sq ft
Exterior
Private Pool
- No
Patio & Porch
- Concrete, Covered, Patio, Patio Open, Porch, Front Porch, Rear Porch, Wrap Around
Garage
- Attached
- Garage Spaces: 2
- Direct Garage Access
- Driveway
- Garage
- Garage Faces Front
- Garage - Two Door
- Golf Cart Garage
Carport
- None
Year Built
- 2001
Lot Size
- 0.15 acres
- 6,534 sq ft
Waterfront
- No
Water Source
- Public
Sewer
- Public Sewer
Community Info
HOA Fee
- $330
- Frequency: Monthly
- Includes: Pickleball, Pool, Spa/Hot Tub, Fire Pit, Barbecue, Outdoor Cooking Area(s), Tennis Court(s), Sport Court, Gym, Clubhouse, Billiard Room, Game Room, Meeting/Banquet/Party Room, Recreation Facilities, Meeting Room, Maintenance Grounds, Trash, Management, Security/Guard, Controlled Access, Front Yard Maintenance
Senior Community
- Yes
Features
- Biking, Curbs, Foothills, Golf, Gutters, Park, Mountainous, Sidewalks, Storm Drains, Street Lights
Location
- City: Menifee
- County/Parrish: Riverside
Listing courtesy of: Jennifer Larson, Re/Max Top Producers, 951-533-4953
MLS ID: IG25238814
Based on information from California Regional Multiple Listing Service, Inc. as of Dec 15, 2025 and/or other sources. All data, including all measurements and calculations of area, is obtained from various sources and has not been, and will not be, verified by broker or MLS. All information should be independently reviewed and verified for accuracy. Properties may or may not be listed by the office/agent presenting the information.
The Oasis Real Estate Agent
Want to learn more about The Oasis?
Here is the community real estate expert who can answer your questions, take you on a tour, and help you find the perfect home.
Get started today with your personalized 55+ search experience!
Want to learn more about The Oasis?
Get in touch with a community real estate expert who can answer your questions, take you on a tour, and help you find the perfect home.
Get started today with your personalized 55+ search experience!
Homes Sold:
55+ Homes Sold:
Sold for this Community:
Avg. Response Time:
Community Key Facts
Age Restrictions
- 55+
Amenities & Lifestyle
- See The Oasis amenities
- See The Oasis clubs, activities, and classes
Homes in Community
- Total Homes: 1,158
- Home Types: Single-Family
Gated
- Yes
Construction
- Construction Dates: 1999 - 2005
- Builder: Ryland Homes, Fulton Homes
Similar homes in this community
Popular cities in California
The following amenities are available to The Oasis - Menifee, CA residents:
- Clubhouse/Amenity Center
- Golf Course
- Fitness Center
- Outdoor Pool
- Card Room
- Arts & Crafts Studio
- Ballroom
- Performance/Movie Theater
- Computers
- Library
- Billiards
- Tennis Courts
- Bocce Ball Courts
- Shuffleboard Courts
- Horseshoe Pits
- Outdoor Amphitheater
- Demonstration Kitchen
- Table Tennis
- Outdoor Patio
- Multipurpose Room
- BBQ
There are plenty of activities available in The Oasis. Here is a sample of some of the clubs, activities and classes offered here.
- Art Shows
- Autobiography Workshop
- Basketball Club
- Billiards
- Bingo
- Bocce Ball
- Book Club
- Bowling League
- Bunco Pairs
- Card Clubs
- Chair Volleyball Club
- Computer Classes
- Concerts
- Darts
- Dog Lovers' Club
- Fine Arts Group
- Fitness Club
- Fun and Singles
- Gift Exchange
- Gutsy Gardeners
- Hand and Foot Card Group
- Happy Hour Club
- Hiking Club
- Holiday Parties
- Horseshoes
- Karaoke Club
- Line Dancing
- Mexican Train
- Music Makers Club
- Nomads RV Club
- Oasis Golf Group
- Photography Club
- Pickleball
- Quilting
- Shuffleboard
- Spanish Club
- Spark of Love Toy Drive
- Stitching
- Sunshine Club
- Table Tennis
- Tennis Club
- Veterans Club
- Water Volleyball
- Wii Sports Night
- Zany Tennis

