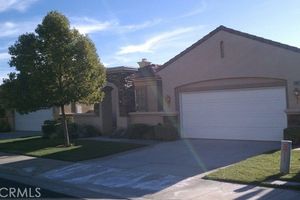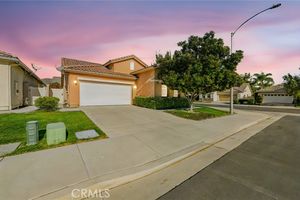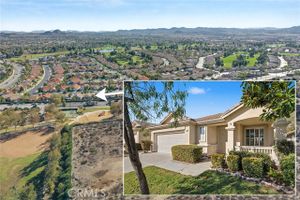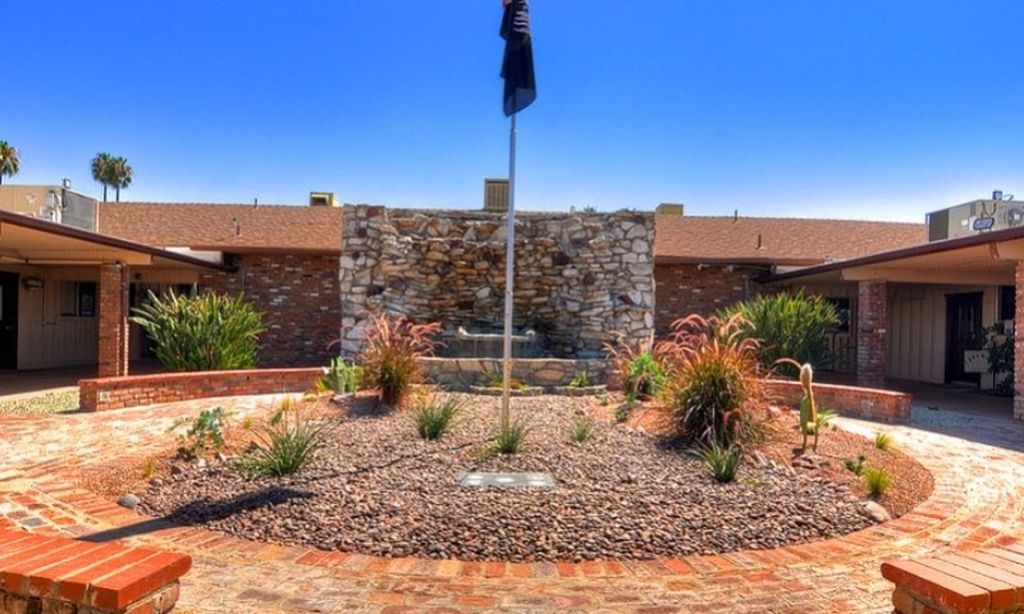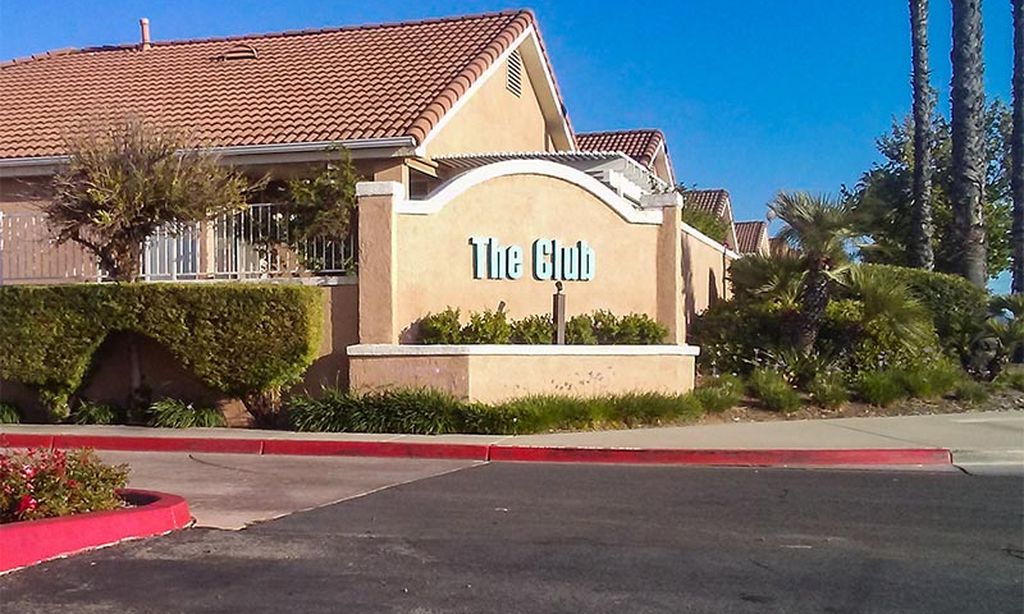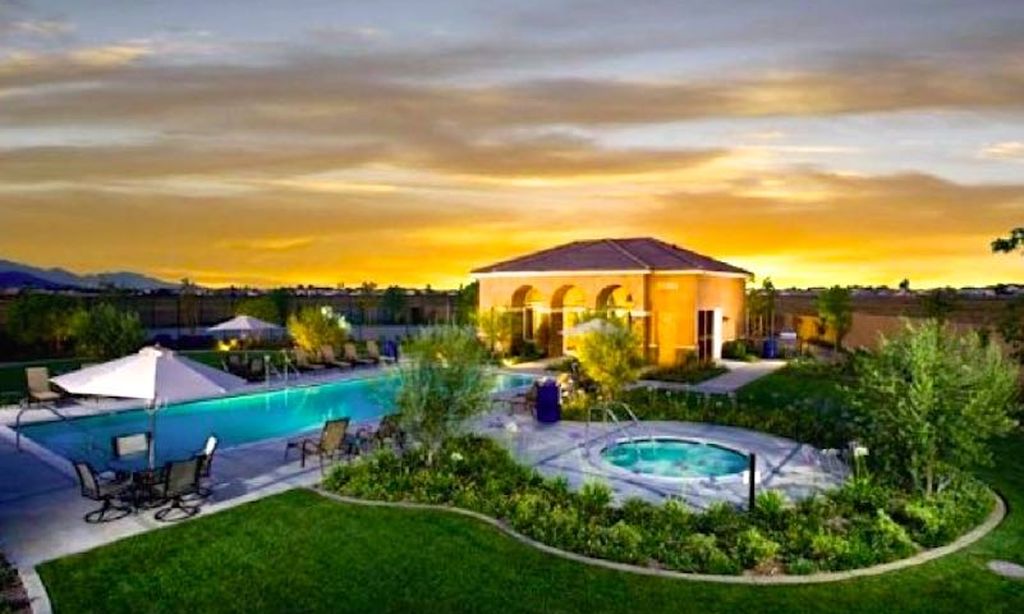-
Home type
Single family
-
Year built
2001
-
Lot size
8,276 sq ft
-
Price per sq ft
$292
-
HOA fees
$330 / Mo
-
Last updated
1 day ago
-
Views
7
-
Saves
5
Questions? Call us: (951) 376-5186
Overview
Opportunity abounds in this ever POPULAR COZUMEL Floor Plan in the 55+ Gate Guarded Community of the OASIS! Fabulous location at the end of a short private cul de sac with FANTASTIC Curb Appeal Plus! Vaulted Ceilings with and OPEN Great Room concept, Custom built ( to Ceiling) shelving entertainment unit and a rare raised hearth fireplace. Three Bedrooms ( bed #3 needs closet install) two full baths and a Super size Laundry Room with long folding table and tons of storage! Huge Entertainers Kitchen with beautiful cabinets ( one glass cut out design), COZY front kitchen nook with Bay Windows View and a pass through breakfast bar to an additional full dinning area! This exceptional 8,276 sq ft lot features a rear yard Oasis as your own park! Beautifully landscaped to include mature trees and shrubs, rose garden and assorted flowers. Multiple seating areas with hardscape for all your entertaining or just personal enjoyment! There is also a small raised garden bed waiting for your planting! In addition a nice grassy area for coolness and or your fur babies! There is an oversize two car garage that could fit a Golf Cart as well as your vehicles and side and back storage cabinets! HOA covers front yard water and maintenance as well as the trash service. LOW property taxes and 22,000 sq ft Clubhouse with all the Amenities! Minutes from Shopping, Restaurants and Medical. Just outside Menifee Golf Course and easy drive to famous Temecula Valley Wine Country. Centrally located as approx an hour from So Ca Desert, Beach and Mountain Locations!
Interior
Appliances
- Dishwasher, Free-Standing Range, Disposal, Gas Oven, Gas Range, Gas Cooktop, Gas Water Heater, High Efficiency Water Heater, Microwave, Refrigerator, Water Heater
Bedrooms
- Bedrooms: 3
Bathrooms
- Total bathrooms: 2
- Full baths: 2
Laundry
- Dryer Included
- Gas & Electric Dryer Hookup
- Individual Room
- Inside
- Washer Hookup
- Washer Included
Cooling
- Central Air, Electric, High Efficiency
Heating
- Central, Forced Air, Natural Gas
Fireplace
- None
Features
- Built-in Features, Cathedral Ceiling(s), Ceiling Fan(s), High Ceilings, Open Floorplan, Pantry, Storage, Tile Counters, All Bedrooms on Lower Level, Dressing Area, Formal Entry, Entrance Foyer, Galley Kitchen, Great Room, Kitchen, Laundry Facility, Bedroom on Main Level, Main Level Primary, Home Office, Walk-In Closet(s)
Levels
- One
Size
- 1,814 sq ft
Exterior
Private Pool
- No
Patio & Porch
- Concrete, Patio Open, Rear Porch, Roof Top, Slab, Stone
Roof
- Tile
Garage
- Attached
- Garage Spaces: 2
- Built-In Storage
- Direct Garage Access
- Paved
- Garage
- Garage Faces Front
- Garage - Single Door
- Garage Door Opener
- Golf Cart Garage
- Guest
- Oversized
Carport
- None
Year Built
- 2001
Lot Size
- 0.19 acres
- 8,276 sq ft
Waterfront
- No
Water Source
- Public
Sewer
- Public Sewer
Community Info
HOA Fee
- $330
- Frequency: Monthly
- Includes: Pickleball, Pool, Spa/Hot Tub, Fire Pit, Barbecue, Outdoor Cooking Area(s), Tennis Court(s), Paddle Tennis, Bocce Court, Sport Court, Gym, Clubhouse, Billiard Room, Game Room, Meeting/Banquet/Party Room, Recreation Facilities, Meeting Room, Maintenance Grounds, Trash, Management, Security/Guard, Security, Controlled Access, Front Yard Maintenance
Senior Community
- Yes
Features
- Curbs, Gutters, Sidewalks, Storm Drains, Street Lights, Suburban
Location
- City: Menifee
- County/Parrish: Riverside
Listing courtesy of: Jodi Diago, Re/Max Diamond Prestige, 951-265-5288
MLS ID: SW25243224
Based on information from California Regional Multiple Listing Service, Inc. as of Dec 17, 2025 and/or other sources. All data, including all measurements and calculations of area, is obtained from various sources and has not been, and will not be, verified by broker or MLS. All information should be independently reviewed and verified for accuracy. Properties may or may not be listed by the office/agent presenting the information.
The Oasis Real Estate Agent
Want to learn more about The Oasis?
Here is the community real estate expert who can answer your questions, take you on a tour, and help you find the perfect home.
Get started today with your personalized 55+ search experience!
Want to learn more about The Oasis?
Get in touch with a community real estate expert who can answer your questions, take you on a tour, and help you find the perfect home.
Get started today with your personalized 55+ search experience!
Homes Sold:
55+ Homes Sold:
Sold for this Community:
Avg. Response Time:
Community Key Facts
Age Restrictions
- 55+
Amenities & Lifestyle
- See The Oasis amenities
- See The Oasis clubs, activities, and classes
Homes in Community
- Total Homes: 1,158
- Home Types: Single-Family
Gated
- Yes
Construction
- Construction Dates: 1999 - 2005
- Builder: Ryland Homes, Fulton Homes
Similar homes in this community
Popular cities in California
The following amenities are available to The Oasis - Menifee, CA residents:
- Clubhouse/Amenity Center
- Golf Course
- Fitness Center
- Outdoor Pool
- Card Room
- Arts & Crafts Studio
- Ballroom
- Performance/Movie Theater
- Computers
- Library
- Billiards
- Tennis Courts
- Bocce Ball Courts
- Shuffleboard Courts
- Horseshoe Pits
- Outdoor Amphitheater
- Demonstration Kitchen
- Table Tennis
- Outdoor Patio
- Multipurpose Room
- BBQ
There are plenty of activities available in The Oasis. Here is a sample of some of the clubs, activities and classes offered here.
- Art Shows
- Autobiography Workshop
- Basketball Club
- Billiards
- Bingo
- Bocce Ball
- Book Club
- Bowling League
- Bunco Pairs
- Card Clubs
- Chair Volleyball Club
- Computer Classes
- Concerts
- Darts
- Dog Lovers' Club
- Fine Arts Group
- Fitness Club
- Fun and Singles
- Gift Exchange
- Gutsy Gardeners
- Hand and Foot Card Group
- Happy Hour Club
- Hiking Club
- Holiday Parties
- Horseshoes
- Karaoke Club
- Line Dancing
- Mexican Train
- Music Makers Club
- Nomads RV Club
- Oasis Golf Group
- Photography Club
- Pickleball
- Quilting
- Shuffleboard
- Spanish Club
- Spark of Love Toy Drive
- Stitching
- Sunshine Club
- Table Tennis
- Tennis Club
- Veterans Club
- Water Volleyball
- Wii Sports Night
- Zany Tennis

