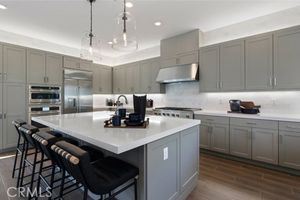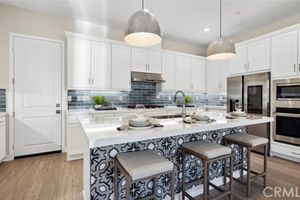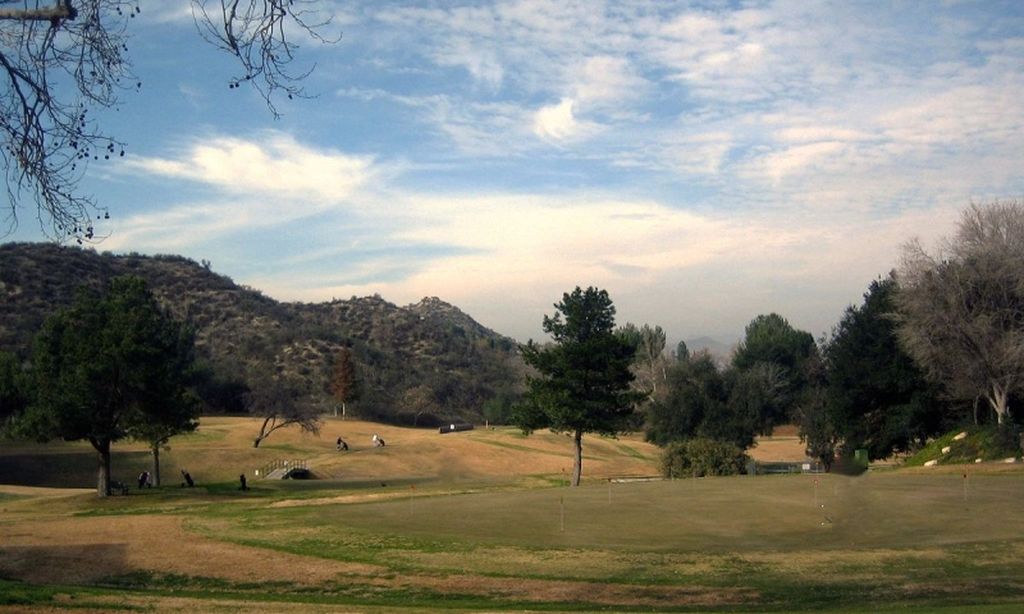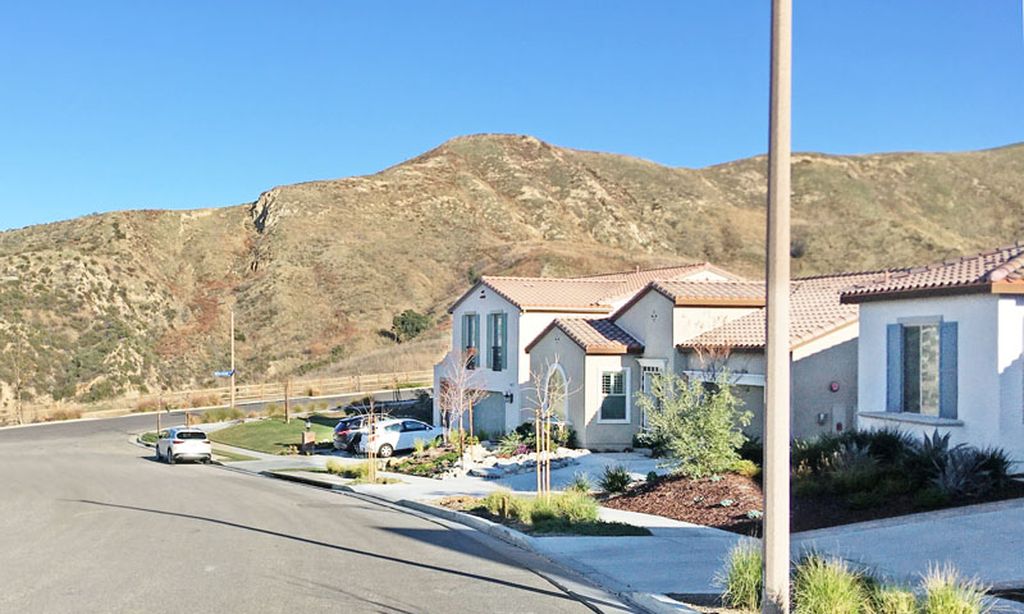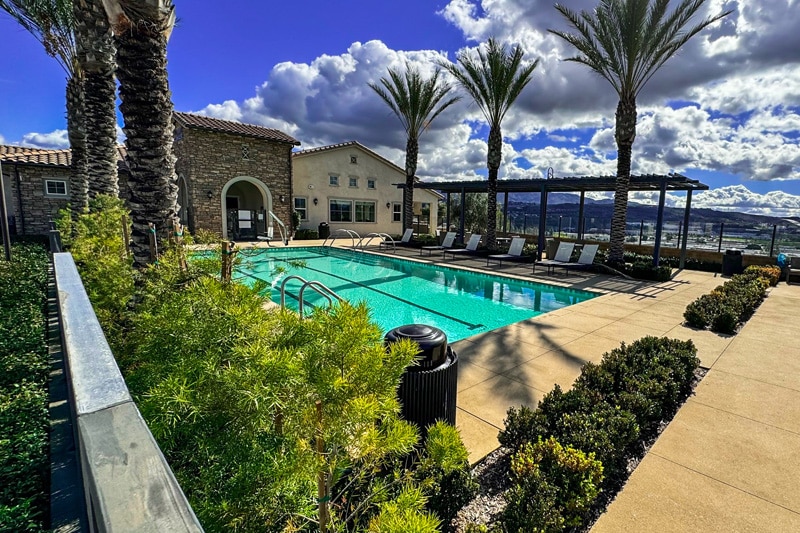- 2 beds
- 3 baths
- 2,214 sq ft
29575 Paseo Guijarro, Valencia, CA, 91354
Community: Tesoro Highlands
-
Home type
Single family
-
Year built
2024
-
Lot size
7,082 sq ft
-
Price per sq ft
$394
-
HOA fees
$250 / Mo
-
Last updated
1 months ago
-
Views
5
-
Saves
1
Questions? Call us: (747) 247-8599
Overview
Built ins 2024 Resort-Style Living in a Premier 55+ COMMUNITY!Perched atop a hill with BREATHTAKING MOUNTAIN VIEWS and no rear neighbors, this exquisitely upgraded home offers over 70K IN STUNNING UPGRADES and unparalleled PRIVACY, ELEGANCE, and modern COMFORT. Expansive four-panel corner sliders seamlessly blend INDOOR OUTDOOR LIVING, perfect for enjoying the serene surroundings.Step inside to luxury vinyl flooring, shutters, and matte black hardware, complemented by electric FIREPLACES in the living room and office for added warmth and ambiance. The GOURMET KITCHEN is a chefs dream, featuring SMART APPLIANCES, a convection oven with air fryer, a six-burner stove with side griddle, DESIGNER LIGHTING, and a stylish backsplash.The primary suite is a TRANQUIL RETREAT, boasting a walk-in closet, double vanity, private commode, and an OVERSIZED SHOWER.Designed for efficiency and security, the home includes an OWNED SOLAR System with a BACKUP BATTERY, fire sprinklers, alarms on all doors and windows, a tankless water heater, and an EV CHARGER.The FULLY LANDSCAPED front and backyard showcase HIGH-END HARDSCAPE finishes, drought-tolerant plants, automatic irrigation, and hardwired LANDSCAPE LIGHTING, creating a stunning outdoor oasis.Enjoy RESORT-STYLE amenities, including a CLUBHOUSE, BOCCE BALL, TWO POOLS, PICKLEBALL courts, a DOG PARK, walking GARDENS, and a GYM all within a vibrant 55+ community.A RARE OPPORTUNITY to own one of the BEST LOCATIONS with the MOST SPECTACULAR VIEWS! Don't miss this exceptional home!
Interior
Appliances
- Dishwasher, Vented Exhaust Fan, Water Line to Refrigerator, Refrigerator, Disposal, Convection Oven, Self Cleaning Oven, Range Hood, Tankless Water Heater
Bedrooms
- Bedrooms: 2
Bathrooms
- Total bathrooms: 3
- Full baths: 3
Cooling
- Central Air
Heating
- Electric, Central
Fireplace
- None
Features
- Open Floorplan
Levels
- One
Size
- 2,214 sq ft
Exterior
Private Pool
- No
Patio & Porch
- Patio Open, Rear Porch, Front Porch
Roof
- Clay
Garage
- Garage Spaces: 2
- Concrete
- Garage Door Opener
- Garage - Single Door
Carport
- None
Year Built
- 2024
Lot Size
- 0.16 acres
- 7,082 sq ft
Waterfront
- No
Sewer
- Public Sewer
Community Info
HOA Fee
- $250
- Frequency: Monthly
- Includes: Meeting/Banquet/Party Room, Other, Barbecue, Outdoor Cooking Area(s), Fire Pit, Clubhouse, Bocce Court, Paid Clubhouse
Senior Community
- Yes
Location
- City: Valencia
- County/Parrish: Los Angeles
Listing courtesy of: Lisa Osborn, Equity Union
Source: Crmls
MLS ID: 225000830
Based on information from California Regional Multiple Listing Service, Inc. as of Jul 12, 2025 and/or other sources. All data, including all measurements and calculations of area, is obtained from various sources and has not been, and will not be, verified by broker or MLS. All information should be independently reviewed and verified for accuracy. Properties may or may not be listed by the office/agent presenting the information.
Want to learn more about Tesoro Highlands?
Here is the community real estate expert who can answer your questions, take you on a tour, and help you find the perfect home.
Get started today with your personalized 55+ search experience!
Homes Sold:
55+ Homes Sold:
Sold for this Community:
Avg. Response Time:
Community Key Facts
Age Restrictions
- 55+
Amenities & Lifestyle
- See Tesoro Highlands amenities
- See Tesoro Highlands clubs, activities, and classes
Homes in Community
- Total Homes:
- Home Types: Single-Family
Gated
- Yes
Construction
- Construction Dates: 2023 - Present
- Builder: Lennar
Similar homes in this community
Popular cities in California
The following amenities are available to Tesoro Highlands - Santa Clarita, CA residents:
- Clubhouse/Amenity Center
- Multipurpose Room
- Outdoor Pool
- Outdoor Patio
- Fitness Center
- Pickleball Courts
- Bocce Ball Courts
- Gardening Plots
- Walking & Biking Trails
- Parks & Natural Space
There are plenty of activities available in Tesoro Highlands. Here is a sample of some of the clubs, activities, and classes offered here.
- Bocce
- Pickleballl
- Walking/Jogging

