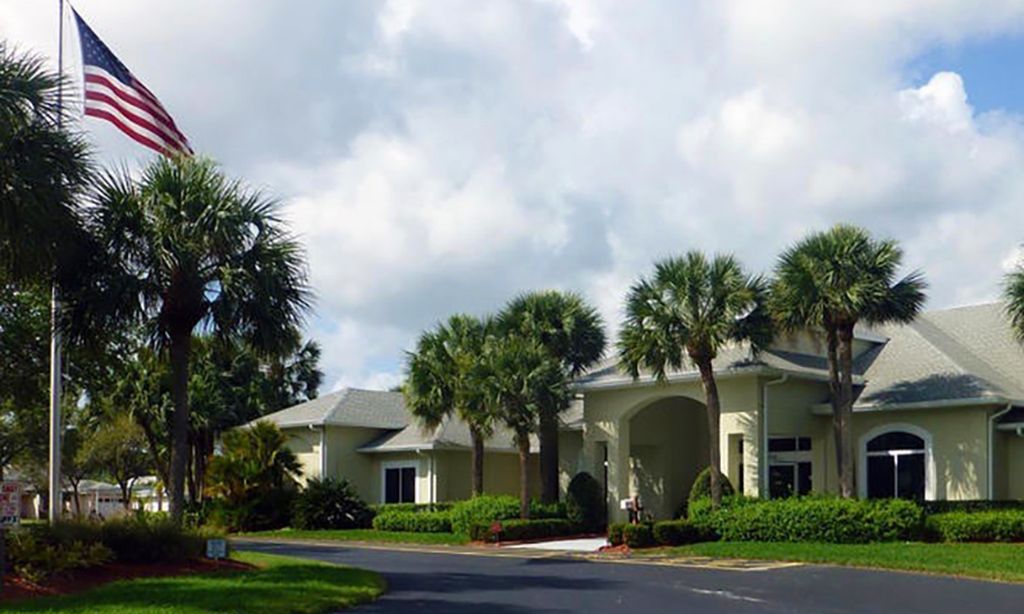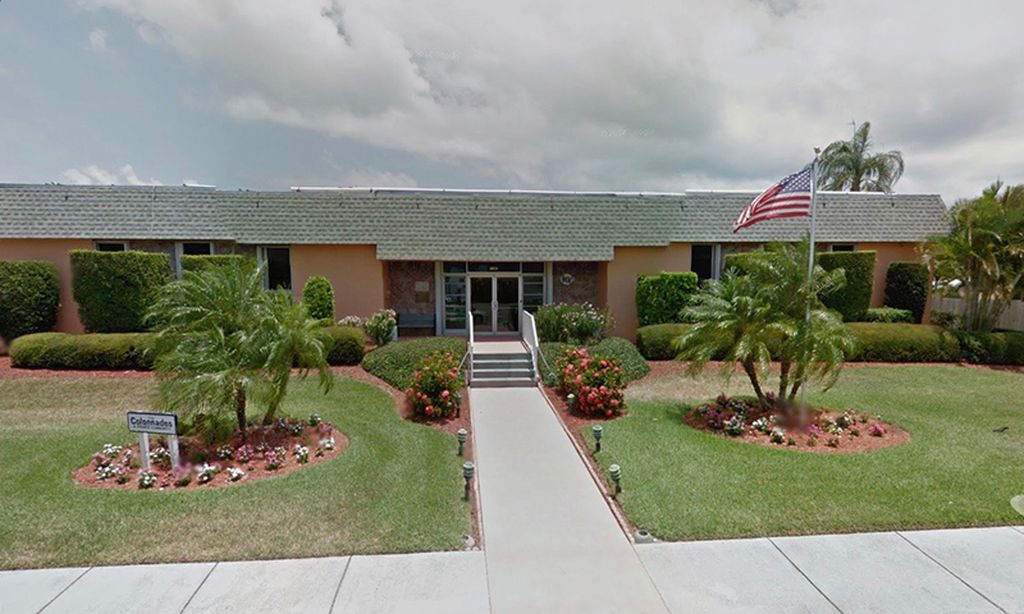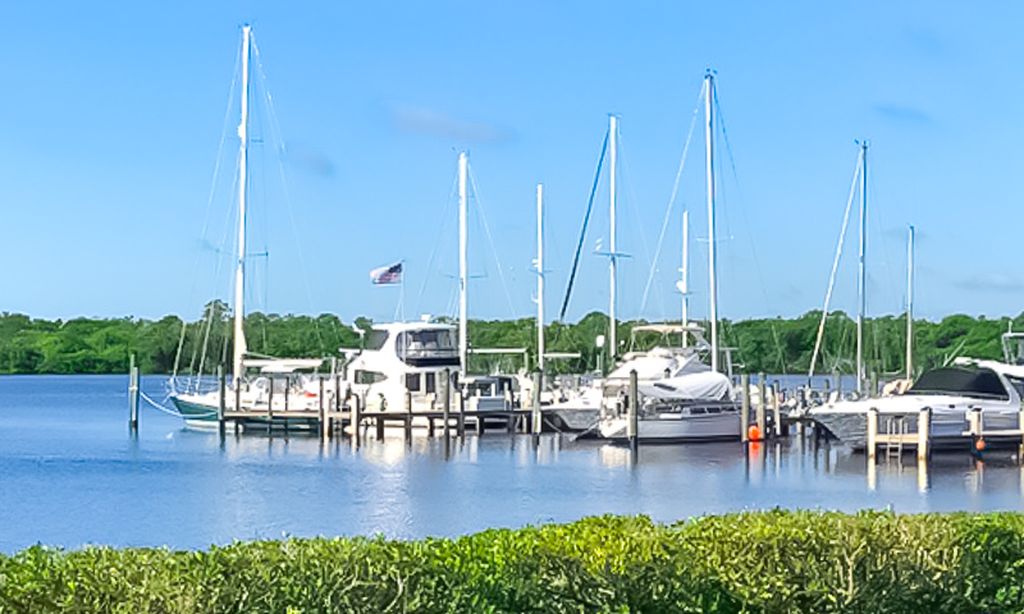-
Home type
Single family
-
Year built
2012
-
Lot size
18,750 sq ft
-
Price per sq ft
$276
-
Taxes
$6155 / Yr
-
HOA fees
$900 / Qtr
-
Last updated
1 day ago
-
Views
3
Questions? Call us: (772) 742-5705
Overview
Under contract-accepting backup offers. Sellers are Motivated! Stunning solid block construction home features a split floor plan with three bedrooms, two and a half bathrooms, and a massive three-plus car oversized garage complete with built-in workshop. From the moment you step inside, you'll be captivated by the openness and the bright, cheerful atmosphere created by abundant natural light and expansive windows. Cooking in your spacious island kitchen is a delight, featuring generous granite countertops and stylish cabinets with elegant crown molding, perfect for entertaining. Two spacious living areas provide plenty of room to relax, along with a dining area and a cozy dining nook that overlook the pool for your enjoyment! Slip into your primary bedroom, where you can unwind in the soaking tub, enjoy two spacious walk-in closets, and admire the dual vanities with marble tops and a chandelier that adds a touch of luxury. The home features tile flooring throughout, with cozy carpet in the guest bedrooms. The guest bathroom conveniently connects to the third bedroom and features a door leading to the pool area. Guest bath includes a walk-in shower and a vanity with a marble countertop. Additional perks include impact-resistant windows throughout. This stunning property comes fully furnished and is located on the 1st fairway, offering incredible views of the golf course, pond, and pool just steps from your door. Call today for your own private showing!
Interior
Appliances
- Built-In Oven, Cooktop, Dishwasher, Disposal, Dryer, Electric Water Heater, Microwave, Range Hood, Refrigerator, Washer
Bedrooms
- Bedrooms: 3
Bathrooms
- Total bathrooms: 3
- Half baths: 1
- Full baths: 2
Laundry
- Inside
- Laundry Room
Cooling
- Central Air
Heating
- Electric
Features
- Built-in Features, Ceiling Fan(s), Split Bedrooms, Stone Counters, Vaulted Ceiling(s)
Levels
- One
Size
- 2,574 sq ft
Exterior
Private Pool
- Yes
Patio & Porch
- Covered, Rear Porch, Screened
Roof
- Tile
Garage
- Attached
- Garage Spaces: 3
- Driveway
- Oversized
Carport
- None
Year Built
- 2012
Lot Size
- 0.43 acres
- 18,750 sq ft
Waterfront
- No
Water Source
- Private
Sewer
- Public Sewer
Community Info
HOA Fee
- $900
- Frequency: Quarterly
Taxes
- Annual amount: $6,155.24
- Tax year: 2024
Senior Community
- No
Listing courtesy of: Jenny Walker, COASTAL PROPERTIES GROUP INTERNATIONAL, 727-493-1555
MLS ID: TB8427091
Listings courtesy of Stellar MLS as distributed by MLS GRID. Based on information submitted to the MLS GRID as of Jan 10, 2026, 01:31pm PST. All data is obtained from various sources and may not have been verified by broker or MLS GRID. Supplied Open House Information is subject to change without notice. All information should be independently reviewed and verified for accuracy. Properties may or may not be listed by the office/agent presenting the information. Properties displayed may be listed or sold by various participants in the MLS.
Meadowood Real Estate Agent
Want to learn more about Meadowood?
Here is the community real estate expert who can answer your questions, take you on a tour, and help you find the perfect home.
Get started today with your personalized 55+ search experience!
Want to learn more about Meadowood?
Get in touch with a community real estate expert who can answer your questions, take you on a tour, and help you find the perfect home.
Get started today with your personalized 55+ search experience!
Homes Sold:
55+ Homes Sold:
Sold for this Community:
Avg. Response Time:
Community Key Facts
Age Restrictions
- None
Amenities & Lifestyle
- See Meadowood amenities
- See Meadowood clubs, activities, and classes
Homes in Community
- Total Homes: 472
- Home Types: Single-Family, Attached, Condos
Gated
- Yes
Construction
- Construction Dates: 1983 - Present
- Builder: Lennar Homes, GHO Homes
Similar homes in this community
Popular cities in Florida
The following amenities are available to Meadowood - Fort Pierce, FL residents:
- Clubhouse/Amenity Center
- Golf Course
- Fitness Center
- Outdoor Pool
- Walking & Biking Trails
- Tennis Courts
- Bocce Ball Courts
- Lakes - Scenic Lakes & Ponds
- Parks & Natural Space
- Outdoor Patio
- Golf Practice Facilities/Putting Green
- Multipurpose Room
- Locker Rooms
There are plenty of activities available in Meadowood. Here is a sample of some of the clubs, activities and classes offered here.
- Computer Club
- Bocce
- Fundraisers
- Golf
- Tennis








