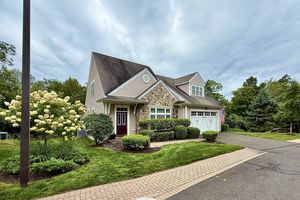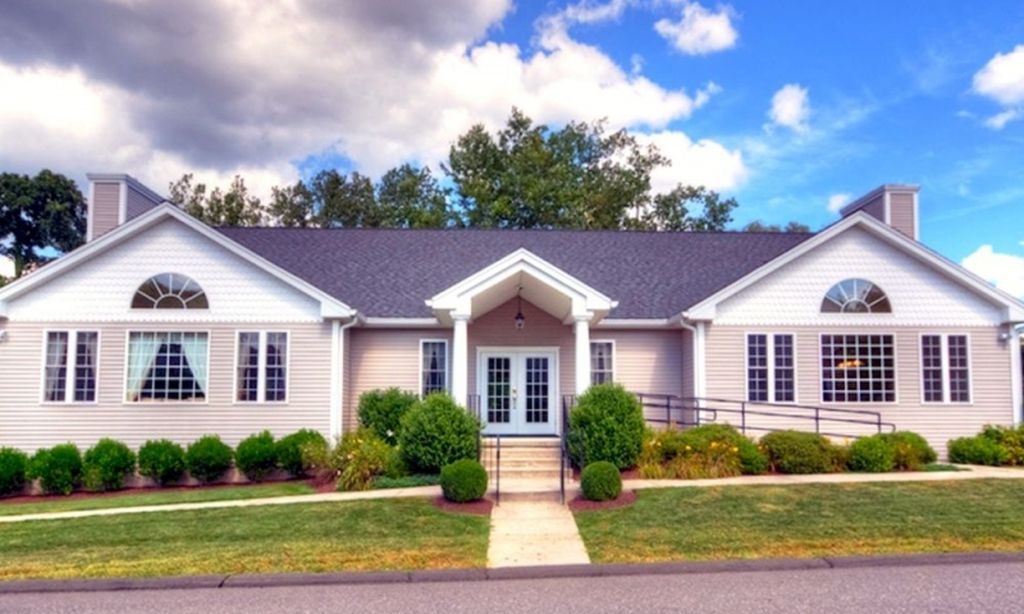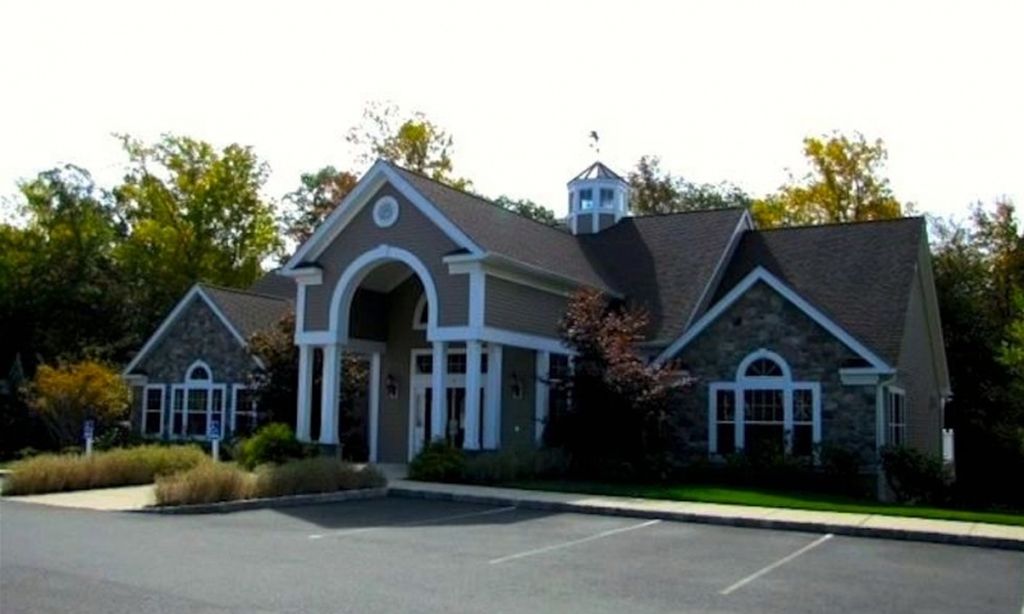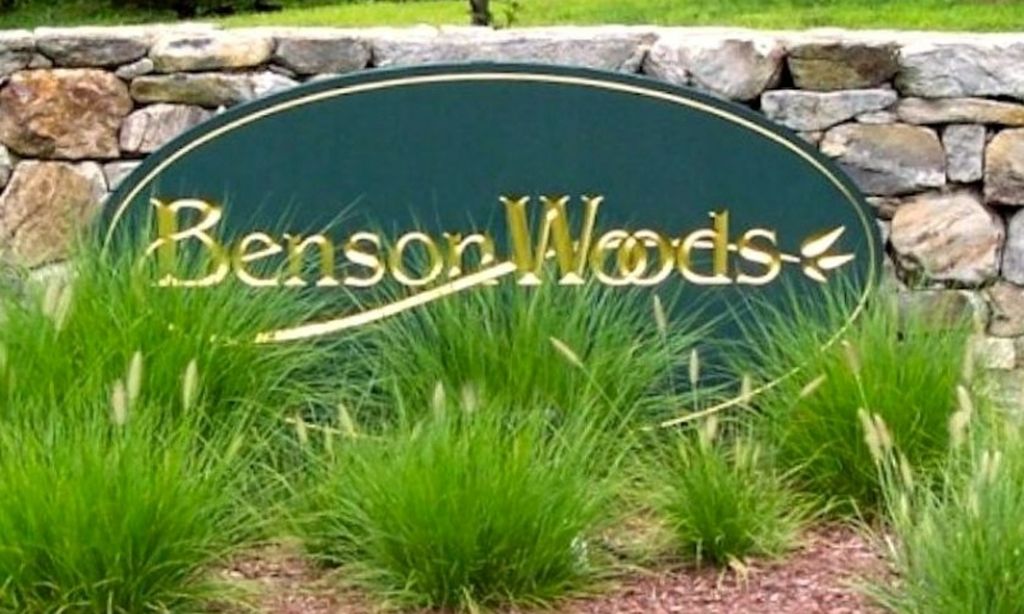- 3 beds
- 4 baths
- 2,052 sq ft
3 Timberland Way # 3, Beacon Falls, CT, 06403
Community: Chatfield Farms
-
Year built
2009
-
Price per sq ft
$307
-
Taxes
$8680 / Yr
-
HOA fees
$450 / Mo
-
Last updated
Today
-
Views
2
-
Saves
1
Questions? Call us: (475) 256-6241
Overview
Welcome to 3 Timberland Way, a spacious 3 bedroom, 3.5 bath home located in the Chatfield Farms community! The home is on a very desirable cul-de-sac and features a private premium wooded lot. The main floor of this immaculate home features an open layout with beautiful hardwood floors. Enjoy open floor living plan w/formal dining room, crowned and Wainscot wall molding throughout, large family room with vaulted ceiling, recessed lighting, skylights and hardwood floors, home security system, together with recently remodeled kitchen with new cabinets, new center island stainless steel sink with designer faucet and food disposal unit, new hardwood flooring, granite countertops, and separate dining area. Three season sunroom has floor to ceiling windows overlooking large scenic wooded backyard and garden area with recently installed lawn irrigation system. Main level master bedroom suite features walk-in closet, linen closet, and large double-doored bathroom with two new sinks and granite countertops, private toilet area, and tiled walk-in shower with new frameless glass shower enclosure and adjustable height shower head. Main level also includes large second bedroom w/ full bathroom, private office, and walk-in laundry room with washer, dryer, shelving and linens storage unit. Attached two car garage has a new automatic garage door opener. Lower level consists of a large family room area, an additional bedroom with two large closets, full bathroom, linen closet, and a walk-in cedar closet. The unfinished section of lower level offers ample storage space and includes new dual zone HVAC unit with electronic air filter. This house is located just a short distance from the Clubhouse which has banquet rooms and kitchens for hosting private social events, gaming tables, indoor spa, and large exercise room with various exercise equipment and machines, and private shower and locker areas. Just outside of the Clubhouse is a large inground swimming pool, pickle ball/bocce courts, and firepit area. Both on and off-premises activities and social events scheduled year-round for all interests! Conveniently located near shopping areas, restaurants, and Routes 8, I-84, and Merritt Pkwy!
Interior
Bathrooms
- Total bathrooms: 4
- Half baths: 1
- Full baths: 3
Laundry
- Main Level
Heating
- Forced Air, Natural Gas
Fireplace
- None
Features
- Garage Opener, Open Floorplan, Security System, Bonus Room, Solarium
Size
- 2,052 sq ft
Exterior
Private Pool
- Yes
Roof
- Asphalt,Shingle
Garage
- Garage Spaces: 2
- Attached
- Garage
- Paved
- Driveway
Carport
- None
Year Built
- 2009
Waterfront
- No
Water Source
- Public
Sewer
- Connected
Community Info
HOA Fee
- $450
- Frequency: Monthly
- Includes: Bocce Court, Clubhouse, Exercise Room, Guest Parking, Health Club, Recreation Facilities, Pool, Tennis Court(s)
Taxes
- Annual amount: $8,680.00
- Tax year:
Senior Community
- No
Listing courtesy of: E. Tyler Della Valle, Dow Della Valle, Brokerage Contact: (203) 776-0000, Agent Contact: (203) 507-3010
MLS ID: 24101359
The data relating to real estate for sale on this website appears in part through the SMARTMLS Internet Data Exchange program, a voluntary cooperative exchange of property listing data between licensed real estate brokerage firms, and is provided by SMARTMLS through a licensing agreement. Listing information is from various brokers who participate in the SMARTMLS IDX program and not all listings may be visible on the site. The property information being provided on or through the website is for the personal, non-commercial use of consumers and such information may not be used for any purpose other than to identify prospective properties consumers may be interested in purchasing. Some properties which appear for sale on the website may no longer be available because they are for instance, under contract, sold or are no longer being offered for sale. Property information displayed is deemed reliable but is not guaranteed. Copyright 2025 SmartMLS, Inc.
Chatfield Farms Real Estate Agent
Want to learn more about Chatfield Farms?
Here is the community real estate expert who can answer your questions, take you on a tour, and help you find the perfect home.
Get started today with your personalized 55+ search experience!
Want to learn more about Chatfield Farms?
Get in touch with a community real estate expert who can answer your questions, take you on a tour, and help you find the perfect home.
Get started today with your personalized 55+ search experience!
Homes Sold:
55+ Homes Sold:
Sold for this Community:
Avg. Response Time:
Community Key Facts
Age Restrictions
- 55+
Amenities & Lifestyle
- See Chatfield Farms amenities
- See Chatfield Farms clubs, activities, and classes
Homes in Community
- Total Homes: 231
- Home Types: Single-Family
Gated
- Yes
Construction
- Construction Dates: 2014 - Present
- Builder: EG Home
Similar homes in this community
Popular cities in Connecticut
The following amenities are available to Chatfield Farms - Beacon Falls, CT residents:
- Clubhouse/Amenity Center
- Fitness Center
- Indoor Pool
- Outdoor Pool
- Aerobics & Dance Studio
- Card Room
- Library
- Billiards
- Walking & Biking Trails
- Tennis Courts
- Pickleball Courts
- Bocce Ball Courts
- Lakes - Scenic Lakes & Ponds
- Demonstration Kitchen
- Outdoor Patio
- Day Spa/Salon/Barber Shop
- Multipurpose Room
- Gazebo
- Locker Rooms
- BBQ
- Fire Pit
There are plenty of activities available in Chatfield Farms. Here is a sample of some of the clubs, activities and classes offered here.
- Aerobics
- Billiards
- Bingo
- Bocce Ball
- Book Club
- Bridge
- Canasta
- Coffee Talk
- Community Parties
- Cookouts
- Dancercise
- Darts
- Fitness Clubs
- Friday Night Pizza
- Golf
- Knitting & Crocheting
- Mah Jongg
- Mexican Train Dominoes
- Monday Night Movies
- Ping Pong
- Pinochle
- Poker
- Shop Talk
- Swimming
- Tennis
- Thursday Night Brandy & Cigars
- Yoga






