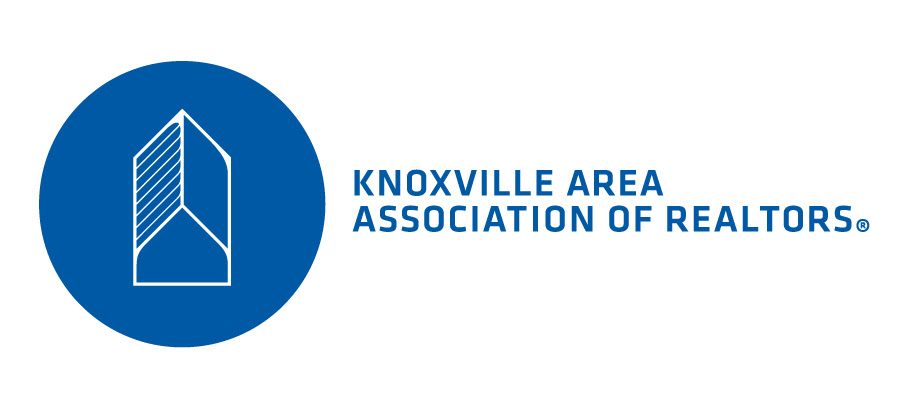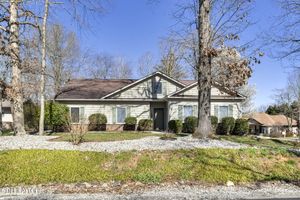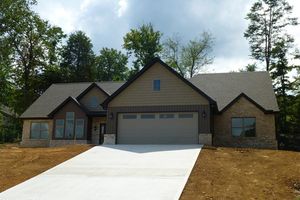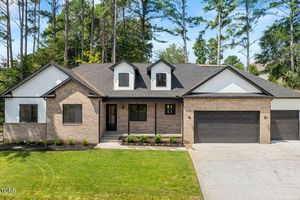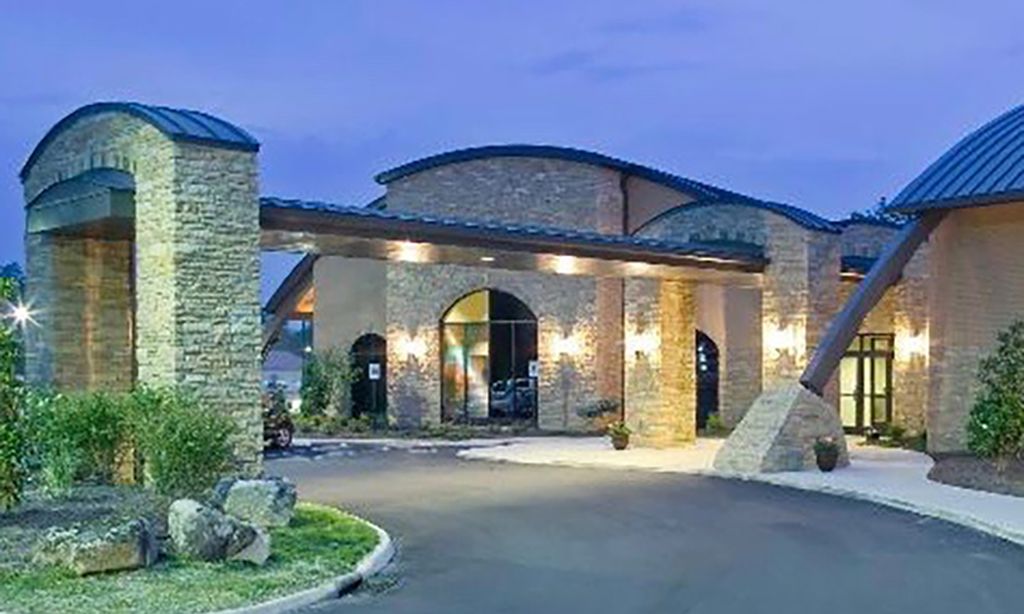-
Home type
Single family
-
Year built
2025
-
Lot size
15,246 sq ft
-
Price per sq ft
$320
-
Taxes
$133 / Yr
-
HOA fees
$182 / Mo
-
Last updated
2 days ago
-
Views
6
Questions? Call us: (865) 205-1079
Overview
Superb Curb Appeal. Brick and Stone Front with Heavy Wrought Iron/Glass Entry creates a Beautiful Focal Point. Gorgeous on both sides. Stamped Concrete Driveway Trim. Perfect home for easy living. We've thought of everything. Welcoming Foyer Gives way to Dining Rm, with accent wall, and Spacious Great Room that is open to Kitchen and Dining Rm. Open plan has Floor to Ceiling Fireplace with New Look Heat Resistant Tile in Great RM, Side Storage Cabinets with Floating Decorative shelving above, Vaulted and Beamed Ceiling, Tall Sliders for extra light leading to Covered Screened PORCH, with Beautiful Stone Gas Log FIREPLACE, wired for TV, makes a perfect space for Relaxing. Kitchen has a Custom Design, Kitchen Aid Stainless Appliances, Gas Range, Drawer Microwave, Backsplash is Dolomite Diamond Polished Marble Mosaic, French Door Fridge and Super Quiet Dishwasher, White Custom Cabinets with Upper lights and under Cabinet lighting. Center Island is Black w beautiful White WATERFALL Quartz with dark Veins and has bar seating for 4. Large Breakfast nook. Oversized Pantry Has Custom Shelving. Large Laundry has Utility Sink in White Cabinets with Folding table. Spacious Primary Bed and Bath are amazing. NO THRESHOLD Shower has Gold veined Tile and Bench, Rain Shower Faucet. Fluted Stand-Alone Soaker Tub, Double Vanities and Private Water Closet. X-Large Walk-in Custom Closet. Split Floor plan gives Guest the privacy they need w 2 Guest Bedrooms and Full Bath. Lawn has Irrigation. Flat Back Yard perfect for a firepit area. Outdoor grilling area stamped concrete. No decking to bother with. 3 Car Garage has Built in shelves for storage. Buyer to re-imburse Seller for Impact fee at closing. Many other features. Call today. Impact fee due at Closing $2218
Interior
Appliances
- Gas Range, Dishwasher, Disposal, Microwave, Refrigerator, Self Cleaning Oven
Bedrooms
- Bedrooms: 3
Bathrooms
- Total bathrooms: 2
- Full baths: 2
Cooling
- Central Cooling, Ceiling Fan(s)
Heating
- Central, Heat Pump, Propane, Electric
Fireplace
- 2
Features
- Cathedral Ceiling(s), Pantry
Exterior
Private Pool
- No
Patio & Porch
- Porch - Screened
Garage
- Attached
- Garage Spaces: 3
- Garage Door Opener
- Attached
- Main Level
Carport
- None
Year Built
- 2025
Lot Size
- 0.35 acres
- 15,246 sq ft
Waterfront
- No
Water Source
- Public
Sewer
- Public Sewer
Community Info
HOA Fee
- $182
- Frequency: Monthly
- Includes: Swimming Pool, Tennis Courts, Golf Course, Recreation Facilities
Taxes
- Annual amount: $132.62
- Tax year:
Senior Community
- No
Location
- City: Loudon
- County/Parrish: Loudon County - 32
Listing courtesy of: Cindy Nash Miller, ReMax Excels
Source: Kaarmls
MLS ID: 1308760
IDX information is provided exclusively for consumers' personal, non-commercial use, that it may not be used for any purpose other than to identify prospective properties consumers may be interested in purchasing. Data is deemed reliable but is not guaranteed accurate by the MLS.
Tellico Village Real Estate Agent
Want to learn more about Tellico Village?
Here is the community real estate expert who can answer your questions, take you on a tour, and help you find the perfect home.
Get started today with your personalized 55+ search experience!
Want to learn more about Tellico Village?
Get in touch with a community real estate expert who can answer your questions, take you on a tour, and help you find the perfect home.
Get started today with your personalized 55+ search experience!
Homes Sold:
55+ Homes Sold:
Sold for this Community:
Avg. Response Time:
Community Key Facts
Age Restrictions
Amenities & Lifestyle
- See Tellico Village amenities
- See Tellico Village clubs, activities, and classes
Homes in Community
- Total Homes: 3,375
- Home Types: Single-Family, Attached
Gated
- No
Construction
- Construction Dates: 1987 - Present
- Builder: Multiple Builders
Similar homes in this community
Popular cities in Tennessee
The following amenities are available to Tellico Village - Loudon, TN residents:
- Clubhouse/Amenity Center
- Golf Course
- Restaurant
- Fitness Center
- Indoor Pool
- Outdoor Pool
- Aerobics & Dance Studio
- Indoor Walking Track
- Ballroom
- Tennis Courts
- Pickleball Courts
- Basketball Court
- Lakes - Boat Accessible
- Playground for Grandkids
- Outdoor Patio
- Steam Room/Sauna
- Golf Practice Facilities/Putting Green
- Multipurpose Room
- Gazebo
- Boat Launch
- Locker Rooms
- Beach
- Lounge
- BBQ
There are plenty of activities available in Tellico Village. Here is a sample of some of the clubs, activities and classes offered here.
- Art Guild
- Badminton
- Basketball
- Bead Goes On
- Bible Study
- Birders
- Bluegrass Jam
- Bridge
- Cards
- Carving Club
- Chrysler Retirees
- Community Concerts
- Computer Users
- Crafting
- Cruising Club
- Cycling Club
- Day Trippers
- Dancing
- Digital Photography
- Dog Owners
- Euchre
- Fishing
- Garden Club
- Genealogy
- Herbs
- Hiking
- Kniters
- Ladies Golf
- Line Dancing
- Lions Club
- Mac Users
- Mah Jongg
- Men's Golf
- Motorcycle Club
- Pickleball
- Pinochle
- Quilt Guild
- Racquetball
- Rotary Club
- Rubber Stamp Art
- Soggy Bottom Kayakers
- Solo Club
- Square Dancing
- Stained Glass
- Table Tennis
- Tai Chi
- Tennis Association
- Vintage Vehicles
- Wallyball
- Weight Watchers
- Woodworkers
- Yoga
