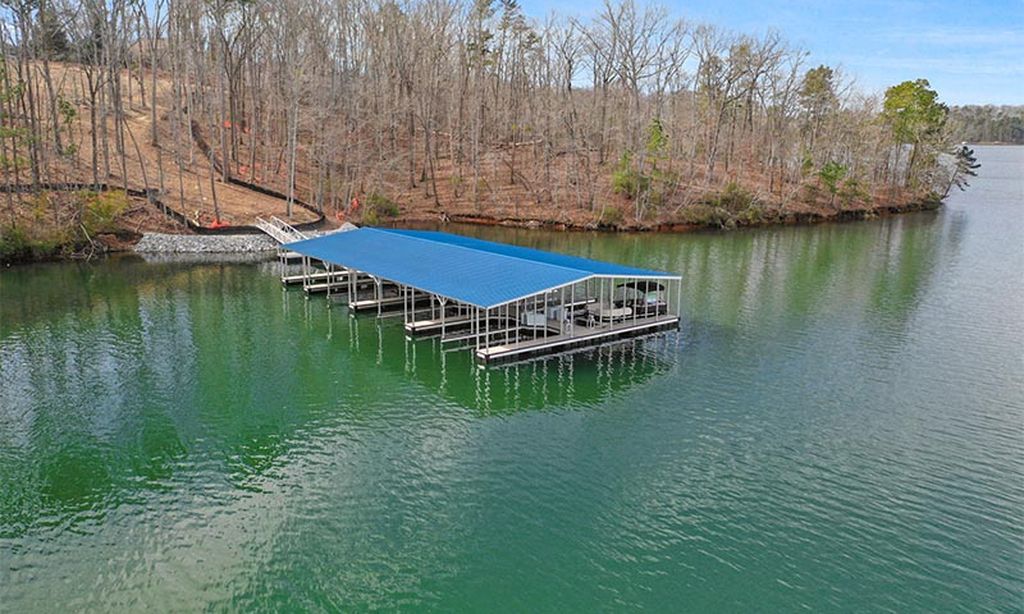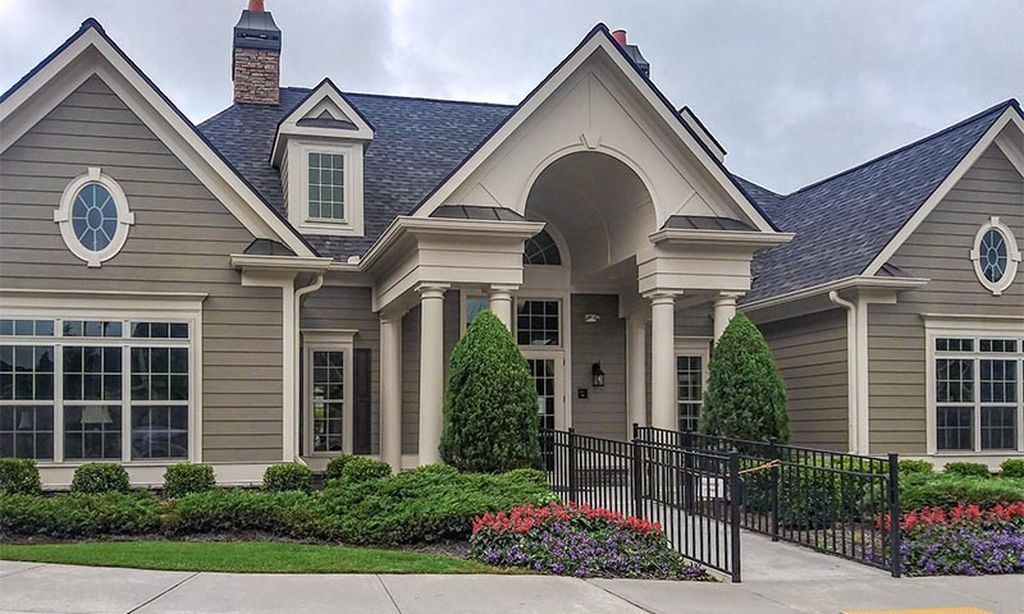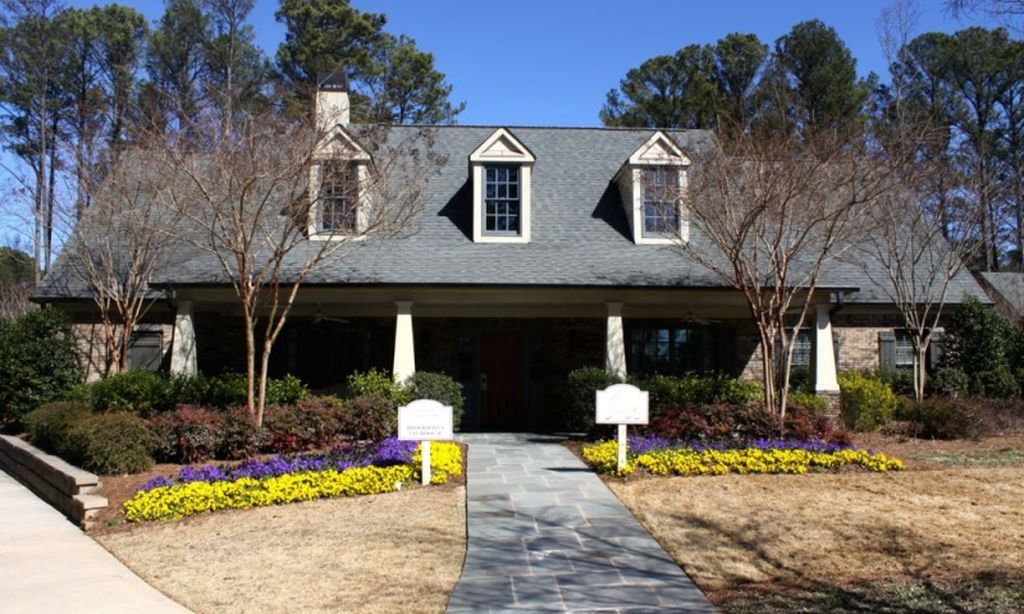- 3 beds
- 4 baths
- 4,753 sq ft
3004 Scarlet Oak Ln, Gainesville, GA, 30504
Community: Cresswind at Lake Lanier
-
Home type
Single family
-
Year built
2011
-
Lot size
10,019 sq ft
-
Price per sq ft
$168
-
Taxes
$1154 / Yr
-
HOA fees
$1161 / Qtr
-
Last updated
1 day ago
-
Views
5
-
Saves
2
Questions? Call us: (470) 623-1601
Overview
This listing is a Triple WOW!! *First, you’ll say WOW when you walk into this magnificent move-in condition OAKSIDE model.* *Second, you’ll say WOW when you realize that this lovely home backs up to a forest for privacy, not other homes.* *Third, you’ll say WOW to learn that this home is within walking distance to all of the amenities….tennis, pickle ball, and the 42,000 square foot three-story clubhouse, in Georgia's top Active Adult Community.* *You'll be drawn to the gourmet kitchen, which opens to the family room with island seating, SS appliances, and an adjacent breakfast area.* *The master suite overlooks the woods, with a marvelous bathroom and a large walk-in custom closet.* *The terrace level has a large bedroom, full bath, media room, kitchen area, pool table, and generous unfinished room for storage.* *The office on the main level has a closet, a jack and jill bathroom, and could become a third bedroom by adding a door instead of the open entryway.* *All or part of the furniture, wall hangings and other furnishings can be purchased separately.*
Interior
Appliances
- Dishwasher, Disposal, Dryer, Electric Oven, Gas Cooktop, Microwave, Range Hood, Refrigerator, Self Cleaning Oven, Washer
Bedrooms
- Bedrooms: 3
Bathrooms
- Total bathrooms: 4
- Half baths: 1
- Full baths: 3
Laundry
- Laundry Room
- Main Level
Cooling
- Ceiling Fan(s), Central Air, Electric, Heat Pump, Multi Units
Heating
- Central, Electric, Heat Pump, Zoned
Fireplace
- 1
Features
- Crown Molding, Double Vanity, High Ceilings, Walk-In Closet(s), Wet Bar, Dual Pane Window(s), Insulated Windows, Window Treatments, Other Room(s)
Levels
- One
Exterior
Private Pool
- No
Patio & Porch
- Covered, Deck
Roof
- Composition,Ridge Vent(s)
Garage
- Garage Spaces: 2
- Garage
- Garage Door Opener
- Garage Faces Front
- Kitchen Level
Carport
- None
Year Built
- 2011
Lot Size
- 0.23 acres
- 10,019 sq ft
Waterfront
- No
Water Source
- Public
Sewer
- Public Sewer
Community Info
HOA Fee
- $1,161
- Frequency: Quarterly
Taxes
- Annual amount: $1,154.00
- Tax year: 2024
Senior Community
- Yes
Features
- Kitchen Facilities, Clubhouse, Dock, Dog Park, Fishing, Fitness Center, Gated, Home Owners Association, Lake, Marina, Shopping, Trails/Paths
Location
- City: Gainesville
- County/Parrish: Hall - GA
Listing courtesy of: Gene Bramblett, Keller Williams Realty Atl Perimeter Listing Agent Contact Information: 404-939-2162
MLS ID: 7593335
Listings identified with the FMLS IDX logo come from FMLS and are held by brokerage firms other than the owner of this website and the listing brokerage is identified in any listing details. Information is deemed reliable but is not guaranteed. If you believe any FMLS listing contains material that infringes your copyrighted work, please click here to review our DMCA policy and learn how to submit a takedown request. © 2025 First Multiple Listing Service, Inc.
Cresswind at Lake Lanier Real Estate Agent
Want to learn more about Cresswind at Lake Lanier?
Here is the community real estate expert who can answer your questions, take you on a tour, and help you find the perfect home.
Get started today with your personalized 55+ search experience!
Want to learn more about Cresswind at Lake Lanier?
Get in touch with a community real estate expert who can answer your questions, take you on a tour, and help you find the perfect home.
Get started today with your personalized 55+ search experience!
Homes Sold:
55+ Homes Sold:
Sold for this Community:
Avg. Response Time:
Community Key Facts
Age Restrictions
- 55+
Amenities & Lifestyle
- See Cresswind at Lake Lanier amenities
- See Cresswind at Lake Lanier clubs, activities, and classes
Homes in Community
- Total Homes: 934
- Home Types: Single-Family
Gated
- Yes
Construction
- Construction Dates: 2007 - 2020
- Builder: Levitt & Sons, The Kolter Group, Kolter
Similar homes in this community
Popular cities in Georgia
The following amenities are available to Cresswind at Lake Lanier - Gainesville, GA residents:
- Clubhouse/Amenity Center
- Multipurpose Room
- Fitness Center
- Aerobics & Dance Studio
- Locker Rooms
- Indoor Pool
- Restaurant
- Hobby & Game Room
- Card Room
- Demonstration Kitchen
- Arts & Crafts Studio
- Ballroom
- Continuing Education Center
- Library
- Billiards
- Outdoor Pool
- Outdoor Patio
- Tennis Courts
- Pickleball Courts
- Bocce Ball Courts
- Horseshoe Pits
- Basketball Court
- Lakes - Fishing Lakes
- Lakes - Boat Accessible
- Outdoor Amphitheater
- Playground for Grandkids
- Day Spa/Salon/Barber Shop
- Gazebo
- Walking & Biking Trails
There are plenty of activities available in Cresswind at Lake Lanier. Here is a sample of some of the clubs, activities and classes offered here.
- Arts & Crafts Club
- Basketball Group
- Basic Computer Class
- Book Club
- Bowling League
- Bridge
- Bunco
- Cooking Club
- Fishing Club
- Fitness Series
- Garden Club
- Golf Group
- Grill & Ale Group
- Hand & Foot
- Hearts
- Kayak Group
- Line Dancing
- Mah Jongg
- Men's Card Club
- Men's Poker Night
- Men's Tennis
- Mexican Train
- Mixed Poker
- Needlework Club
- Neighborhood Theatre Club
- Painting Group
- Piano Club
- Ping Pong
- Pool Players
- Pottery Group
- Quilters Group
- Scrapbooking
- Singles and Solos Group
- Social Committee
- Sports and Games Club
- Theatre Club
- Tennis
- Travel Club
- Welcome Committee








