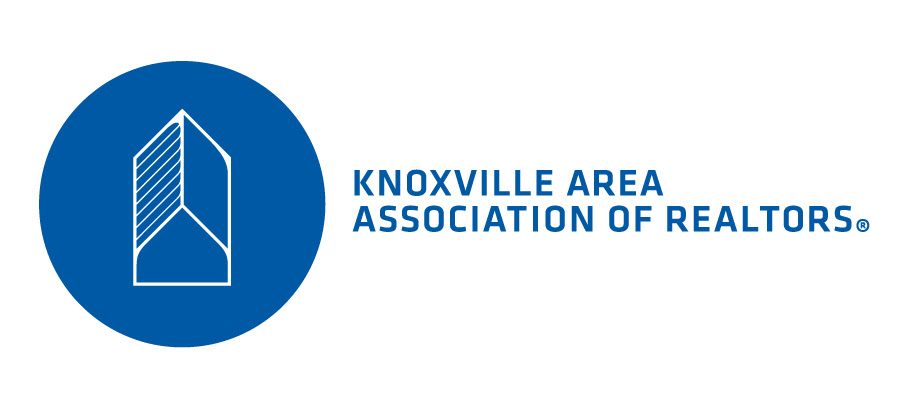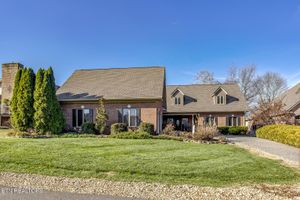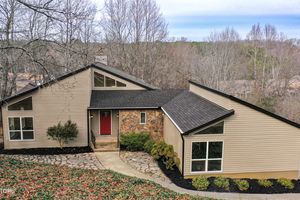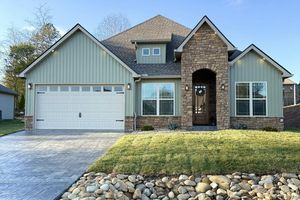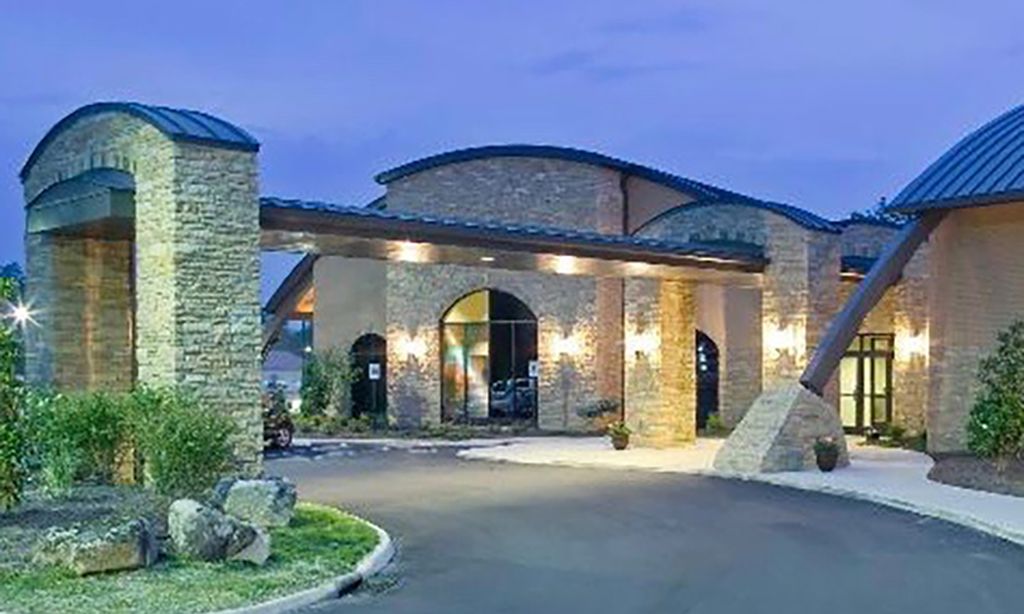-
Home type
Single family
-
Year built
1997
-
Lot size
16,553 sq ft
-
Price per sq ft
$263
-
Taxes
$1244 / Yr
-
HOA fees
$182 / Mo
-
Last updated
Today
-
Views
14
-
Saves
1
Questions? Call us: (865) 205-1079
Overview
Welcome to this beautifully updated one level home in a golf cart friendly/lake community, offering year- round mountain views and an impressive list of upgrades inside and out. The interior has been completely remodeled with rich wood flooring, upgraded lighting, crown molding, tall baseboards, remodeled bathrooms, and an extended sunroom looking out to the back yard and fountain. Storage is more than ample with the addition of a large workshop and multiple closets and a large overhead deck in the garage. All appliances are top of the line and only a few years old. Following is a list of upgrades since 2010 and continuing through 2025: Garage overhead storage, Epoxy flooring and paint 2009, Art room addition, attached workshop/storage building, sunroom expansion, baseboards & crown molding, upgraded lighting, new wood flooring 2010 ($57,000), New roof 2011 with transferable warranty, Front paver patio 2015, Custom window coverings in sunroom 5/14/2018, Hot tub, & pad 2020, Kitchen drawer and cabinet soft close shelving 8/1/2020 ,Garage refrigerator 8/25/5020, Insulated garage door 2/8/2021, Powered awning with remote 5/31/2021, LVT flooring 8/31//2021, Kitchen Aid refrigerator/freezer and dishwasher 2022, Maytag washer & dryer 01/11/2023, Garage repainted 2023, Fully remodeled master bath and guest bath upgrades 2024 ($14,000), Hot water heater 2024 ($1,500), Whole-house water filtration system with ultraviolet light, Crawl space encapsulation, dehumidifier, sump pump with lifetime warranty 2025 ($17,000), HVAC & programmable thermostat 2025 ($12,900), Driveway poly foam leveling - 5 year warranty 10/2025 ($3,675), Driveway crack repair and new coating ($2,800) to be completed by 11/4/2025. This is a well-cared for, highly functional and meticulously maintained home in Tellico Village, which is one of the most desirable lake-golf communities in East Tennessee. Tellico Village offers 3 golf courses, 4 restaurants, multiple boat & PWC slips, marina with gas and pump out, fitness center, wellness center, welcome center, indoor and outdoor pools, pickleball, tennis, walking trails, swimming beach, kayak rental, on- site medical and physical therapy services, and numerous clubs, just to mention a few of the amenities and activities. Within the village there is a hardware store, grocery store, general store, multiple privately owned restaurants, salons, nail shops, banks, law office, investment services, fire department, safety patrols, library and multiple churches.
Interior
Appliances
- Dishwasher, Disposal, Dryer, Microwave, Range, Refrigerator, Self Cleaning Oven, Washer, Other
Bedrooms
- Bedrooms: 3
Bathrooms
- Total bathrooms: 2
- Full baths: 2
Cooling
- Central Cooling
Heating
- Central, Heat Pump, Electric
Fireplace
- None
Features
- Walk-In Closet(s), Cathedral Ceiling(s), Pantry
Exterior
Private Pool
- No
Patio & Porch
- Porch - Covered, Patio
Garage
- Attached
- Garage Spaces: 2
- Garage Door Opener
- Attached
Carport
- Carport Spaces:
- Garage Door Opener
- Attached
Year Built
- 1997
Lot Size
- 0.38 acres
- 16,553 sq ft
Waterfront
- No
Water Source
- Public
Sewer
- Public Sewer
Community Info
HOA Fee
- $182
- Frequency: Monthly
- Includes: Swimming Pool, Tennis Courts, Golf Course
Taxes
- Annual amount: $1,244.44
- Tax year:
Senior Community
- No
Location
- City: Loudon
- County/Parrish: Loudon County - 32
Listing courtesy of: Kathy Pryputniewicz, Redfin
MLS ID: 1319666
IDX information is provided exclusively for consumers' personal, non-commercial use, that it may not be used for any purpose other than to identify prospective properties consumers may be interested in purchasing. Data is deemed reliable but is not guaranteed accurate by the MLS.
Tellico Village Real Estate Agent
Want to learn more about Tellico Village?
Here is the community real estate expert who can answer your questions, take you on a tour, and help you find the perfect home.
Get started today with your personalized 55+ search experience!
Want to learn more about Tellico Village?
Get in touch with a community real estate expert who can answer your questions, take you on a tour, and help you find the perfect home.
Get started today with your personalized 55+ search experience!
Homes Sold:
55+ Homes Sold:
Sold for this Community:
Avg. Response Time:
Community Key Facts
Age Restrictions
Amenities & Lifestyle
- See Tellico Village amenities
- See Tellico Village clubs, activities, and classes
Homes in Community
- Total Homes: 3,375
- Home Types: Single-Family, Attached
Gated
- No
Construction
- Construction Dates: 1987 - Present
- Builder: Multiple Builders
Similar homes in this community
Popular cities in Tennessee
The following amenities are available to Tellico Village - Loudon, TN residents:
- Clubhouse/Amenity Center
- Golf Course
- Restaurant
- Fitness Center
- Indoor Pool
- Outdoor Pool
- Aerobics & Dance Studio
- Indoor Walking Track
- Ballroom
- Tennis Courts
- Pickleball Courts
- Basketball Court
- Lakes - Boat Accessible
- Playground for Grandkids
- Outdoor Patio
- Steam Room/Sauna
- Golf Practice Facilities/Putting Green
- Multipurpose Room
- Gazebo
- Boat Launch
- Locker Rooms
- Beach
- Lounge
- BBQ
There are plenty of activities available in Tellico Village. Here is a sample of some of the clubs, activities and classes offered here.
- Art Guild
- Badminton
- Basketball
- Bead Goes On
- Bible Study
- Birders
- Bluegrass Jam
- Bridge
- Cards
- Carving Club
- Chrysler Retirees
- Community Concerts
- Computer Users
- Crafting
- Cruising Club
- Cycling Club
- Day Trippers
- Dancing
- Digital Photography
- Dog Owners
- Euchre
- Fishing
- Garden Club
- Genealogy
- Herbs
- Hiking
- Kniters
- Ladies Golf
- Line Dancing
- Lions Club
- Mac Users
- Mah Jongg
- Men's Golf
- Motorcycle Club
- Pickleball
- Pinochle
- Quilt Guild
- Racquetball
- Rotary Club
- Rubber Stamp Art
- Soggy Bottom Kayakers
- Solo Club
- Square Dancing
- Stained Glass
- Table Tennis
- Tai Chi
- Tennis Association
- Vintage Vehicles
- Wallyball
- Weight Watchers
- Woodworkers
- Yoga
