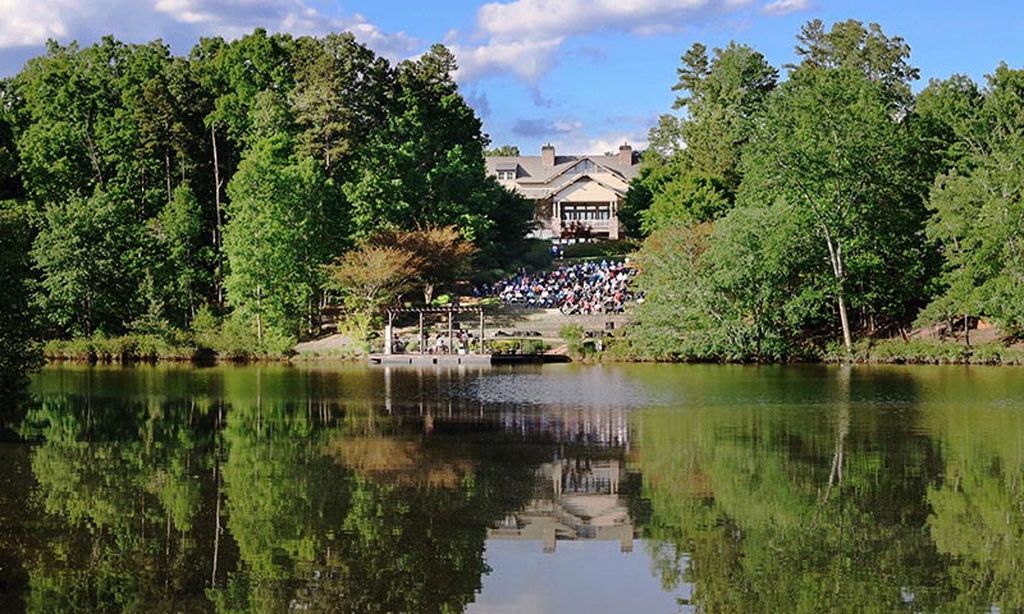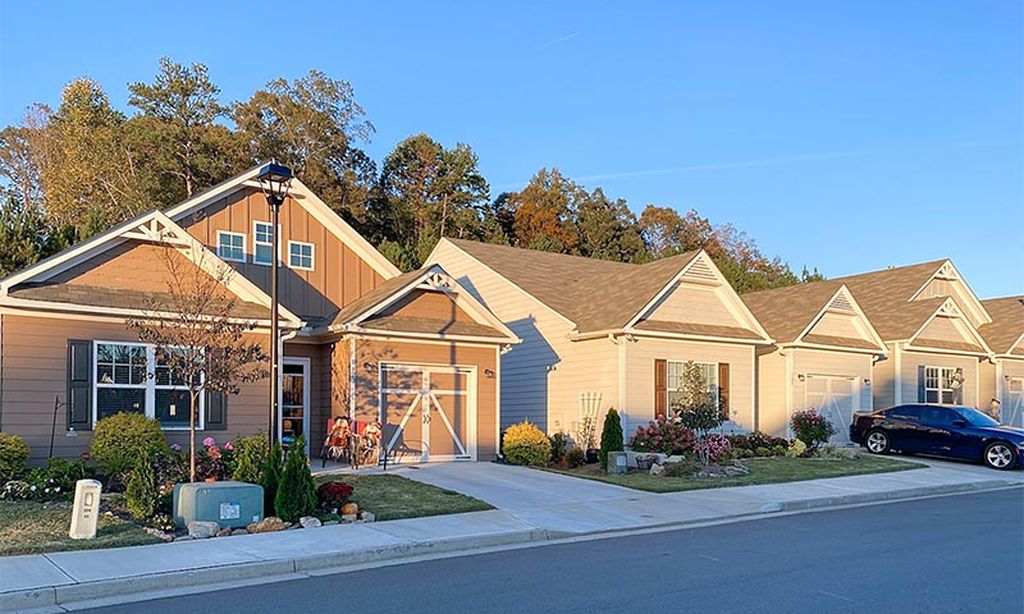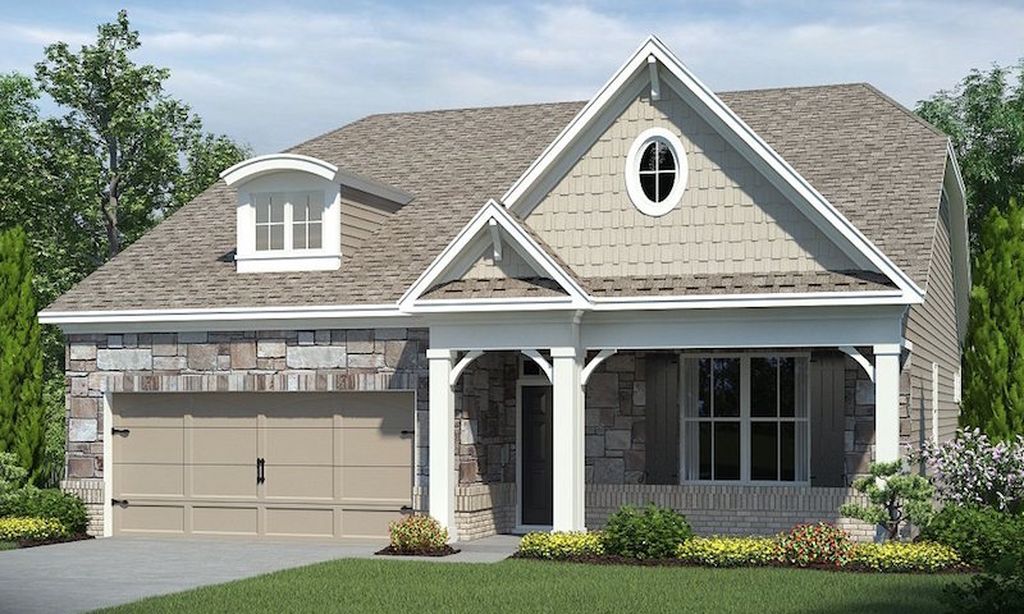-
Home type
Townhouse
-
Year built
2025
-
Lot size
0 sq ft
-
Price per sq ft
$222
-
HOA fees
$120 / Mo
-
Last updated
Today
-
Views
5
-
Saves
1
Questions? Call us: (470) 802-3175
Overview
New Construction in Lakeside at Great Sky! Welcome to the Lanier, a beautifully designed paired single-family home located in the highly sought-after Lakeside at Great Sky. This thoughtfully crafted floorplan offers main-level living with a spacious primary suite on the main, featuring a zero-entry tiled shower with bench and elegant quartz countertops in all bathrooms. The open-concept kitchen is ideal for entertaining, boasting a large island, quartz countertops, stylish tile backsplash, and ample workspace. A fireside family room adds warmth and charm, with hardwood floors flowing throughout the main level living areas. A flex room provides a perfect option for a home office, study, or den. Set within the master-planned Great Sky community, residents enjoy access to exceptional amenities, including a community clubhouse with year-round events, three swimming pools, tennis courts, pickleball, and scenic walking trails. Conveniently located just minutes from I-575, Northside Cherokee Hospital, top-rated schools, and upscale dining and shopping. $10k closing cost from Venture Communities additional $6k closing cost with Movement Mortgage-- Exclusively using Movement Mortgage (Wesley Boyd Team) for financing. *Minimum loan amount may affect the amount of lender credit being paid.
Interior
Appliances
- Dishwasher, Disposal, Gas Range, Microwave, Tankless Water Heater
Bedrooms
- Bedrooms: 3
Bathrooms
- Total bathrooms: 3
- Half baths: 1
- Full baths: 2
Laundry
- Laundry Room
- Main Level
Cooling
- Ceiling Fan(s), Central Air, Zoned
Heating
- Natural Gas, Zoned
Fireplace
- 1, Family Room
Features
- Double Vanity, Entrance Foyer, Vaulted Ceiling(s), Walk-In Closet(s), Dual Pane Window(s), Home Office
Levels
- Two
Exterior
Private Pool
- No
Patio & Porch
- Patio
Roof
- Composition
Garage
- Garage Spaces: 2
- Garage
- Garage Door Opener
- Kitchen Level
- Driveway
Carport
- None
Year Built
- 2025
Waterfront
- No
Water Source
- Public
Sewer
- Public Sewer
Community Info
HOA Fee
- $120
- Frequency: Monthly
Senior Community
- No
Features
- Clubhouse, Fishing, Home Owners Association, Lake, Shopping, Trails/Paths, Pickleball, Playground, Pool, Sidewalks, Street Lights, Tennis Court(s)
Location
- City: Canton
- County/Parrish: Cherokee - GA
Listing courtesy of: Lindsey Amos, Venture Real Estate Inc Listing Agent Contact Information: 678-770-4335
MLS ID: 7716216
Listings identified with the FMLS IDX logo come from FMLS and are held by brokerage firms other than the owner of this website and the listing brokerage is identified in any listing details. Information is deemed reliable but is not guaranteed. If you believe any FMLS listing contains material that infringes your copyrighted work, please click here to review our DMCA policy and learn how to submit a takedown request. © 2026 First Multiple Listing Service, Inc.
Cadence Real Estate Agent
Want to learn more about Cadence?
Here is the community real estate expert who can answer your questions, take you on a tour, and help you find the perfect home.
Get started today with your personalized 55+ search experience!
Want to learn more about Cadence?
Get in touch with a community real estate expert who can answer your questions, take you on a tour, and help you find the perfect home.
Get started today with your personalized 55+ search experience!
Homes Sold:
55+ Homes Sold:
Sold for this Community:
Avg. Response Time:
Community Key Facts
Age Restrictions
- 55+
Amenities & Lifestyle
- See Cadence amenities
- See Cadence clubs, activities, and classes
Homes in Community
- Total Homes: 125
- Home Types: Single-Family
Gated
- Yes
Construction
- Construction Dates: 2007 - Present
- Builder: John Wieland Homes
Popular cities in Georgia
The following amenities are available to Cadence - Canton, GA residents:
- Clubhouse/Amenity Center
- Golf Course
- Restaurant
- Fitness Center
- Outdoor Pool
- Walking & Biking Trails
- Tennis Courts
- Lakes - Scenic Lakes & Ponds
- Demonstration Kitchen
- Outdoor Patio
- On-site Retail
- Multipurpose Room
- Locker Rooms
There are plenty of activities available in Cadence. Here is a sample of some of the clubs, activities and classes offered here.
- Bridge
- Bus Trips
- Dominoes
- Golf Club
- Karaoke
- Ladies Bible Study
- Ladies Bunco
- Mah Jongg
- Men's Bible Study
- Movie Nights
- Neighborhood Socials
- Personal Training Workshops
- Pilates
- Swim Club
- Tai Chi
- Team Trivia
- Tennis Club
- Yoga





