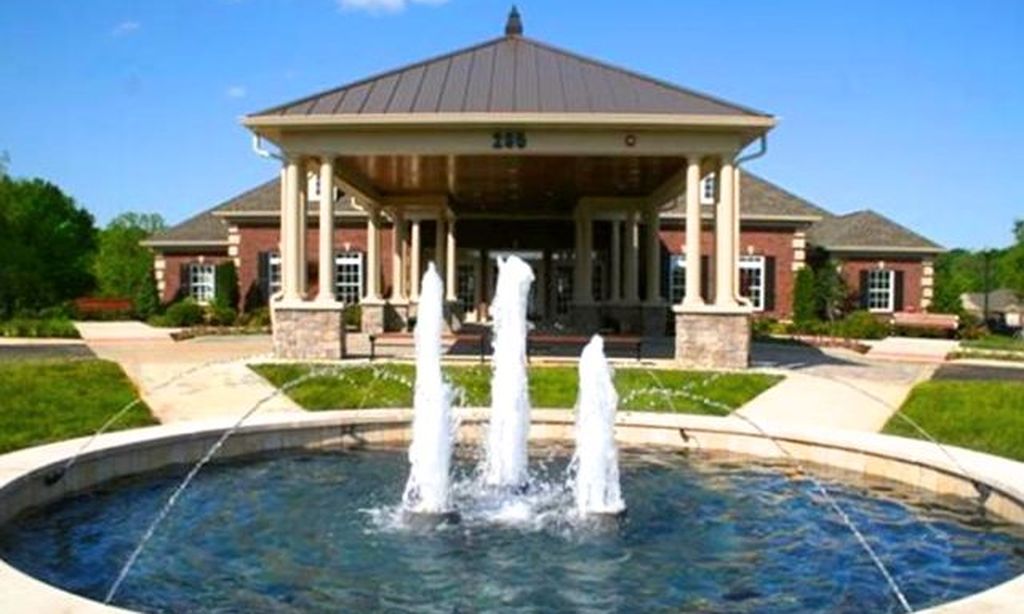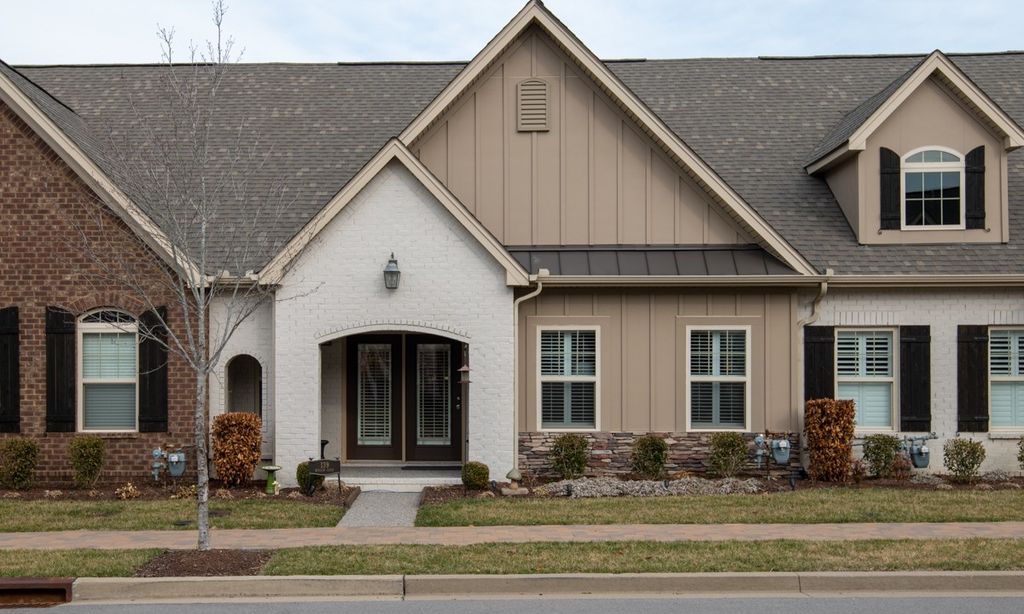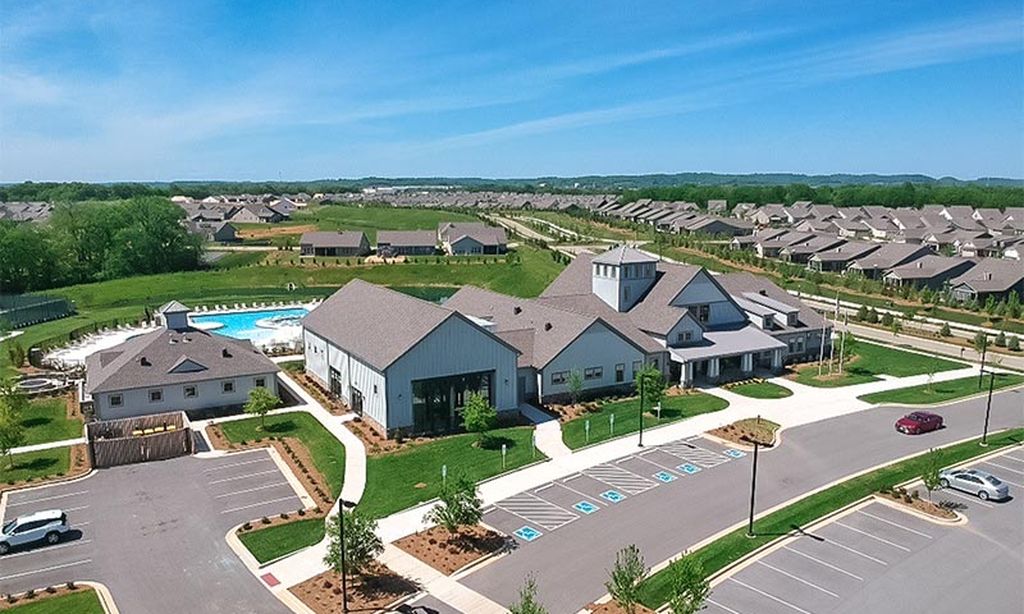- 3 beds
- 3 baths
- 1,898 sq ft
316 Stonehaus Cir, Antioch, TN, 37013
Community: Cedars at Cane Ridge
-
Home type
Single family
-
Year built
2025
-
Price per sq ft
$232
-
Taxes
$3600 / Yr
-
HOA fees
$100 / Mo
-
Last updated
3 days ago
-
Views
5
Questions? Call us: (629) 225-1769
Overview
Homesite #125 – Welcome to the Canyon II plan by Ashton Woods. This beautiful single-story home offers a desirable spacious layout. With wide open floor plan accented by an abundant kitchen, spacious upgraded cabinetry, backsplash, and large chef's island. Touched with our Canvas design collection, come brighten the mornings in this light, elegant, and classy feel. Flowing from the kitchen, you will find a living space for all occasions. For your dining pleasure, you will enjoy the large dining space just off of the kitchen and living space. The private primary suite includes space for your king-sized bed and furniture. Also, luxurious double vanity sinks wrapped in bright quartz countertops, a large step in shower, and generous walk-in closet. The generously spaced additional bedrooms are ideal for office and/or a guest space. Enjoy evenings on the large, covered patio. This home is ideal for comfortable living with a modern touch. Come be a part of thriving Cane Ridge. Just 3 short miles from Tanger outlets, restaurants, parks, interstate 24, and more!
Interior
Appliances
- Electric Range, Smart Appliance(s)
Bedrooms
- Bedrooms: 3
Bathrooms
- Total bathrooms: 3
- Half baths: 1
- Full baths: 2
Laundry
- Electric Dryer Hookup
- Washer Hookup
Cooling
- Electric
Heating
- Natural Gas
Features
- Open Floorplan, Smart Thermostat, Walk-In Closet(s), Kitchen Island
Levels
- One
Size
- 1,898 sq ft
Exterior
Private Pool
- No
Roof
- Shingle
Garage
- Attached
- Garage Spaces: 2
- Garage Door Opener
- Garage Faces Front
Carport
- None
Year Built
- 2025
Waterfront
- No
Water Source
- Public
Sewer
- Public Sewer
Community Info
HOA Fee
- $100
- Frequency: Monthly
- Includes: Fifty Five and Up Community, Sidewalks, Tennis Court(s), Underground Utilities, Trail(s)
Taxes
- Annual amount: $3,600.00
- Tax year:
Senior Community
- Yes
Location
- City: Antioch
- County/Parrish: Davidson County, TN
Listing courtesy of: Sarah Robinson, Ashton Nashville Residential Listing Agent Contact Information: [email protected]
MLS ID: 3118798
Listings courtesy of Realtracs as distributed by MLS GRID. IDX information is provided exclusively for consumers' personal non-commercial use. It may not be used for any purpose other than to identify prospective properties consumers may be interested in purchasing. The data is deemed reliable but is not guaranteed by MLS GRID. The use of the MLS GRID Data may be subject to an end user license agreement prescribed by the Member Participant's applicable MLS if any and as amended from time to time. Based on information submitted to the MLS GRID as of Feb 11, 2026, 03:46pm PST. All data is obtained from various sources and may not have been verified by broker or MLS GRID. Supplied Open House Information is subject to change without notice. All information should be independently reviewed and verified for accuracy. Properties may or may not be listed by the office/agent presenting the information.
Cedars at Cane Ridge Real Estate Agent
Want to learn more about Cedars at Cane Ridge?
Here is the community real estate expert who can answer your questions, take you on a tour, and help you find the perfect home.
Get started today with your personalized 55+ search experience!
Want to learn more about Cedars at Cane Ridge?
Get in touch with a community real estate expert who can answer your questions, take you on a tour, and help you find the perfect home.
Get started today with your personalized 55+ search experience!
Homes Sold:
55+ Homes Sold:
Sold for this Community:
Avg. Response Time:
Community Key Facts
Age Restrictions
- 55+
Amenities & Lifestyle
- See Cedars at Cane Ridge amenities
- See Cedars at Cane Ridge clubs, activities, and classes
Homes in Community
- Total Homes: 136
- Home Types: Single-Family, Apartments
Gated
- No
Construction
- Construction Dates: 2025 - Present
- Builder: Ashton Woods
Similar homes in this community
Popular cities in Tennessee
The following amenities are available to Cedars at Cane Ridge - Antioch, TN residents:
- Clubhouse/Amenity Center
- Multipurpose Room
- Pickleball Courts
- Walking & Biking Trails
There are plenty of activities available in Cedars at Cane Ridge. Here is a sample of some of the clubs, activities, and classes offered here.
- Cycling
- Community Events
- Pickleball
- Walking/Jogging








