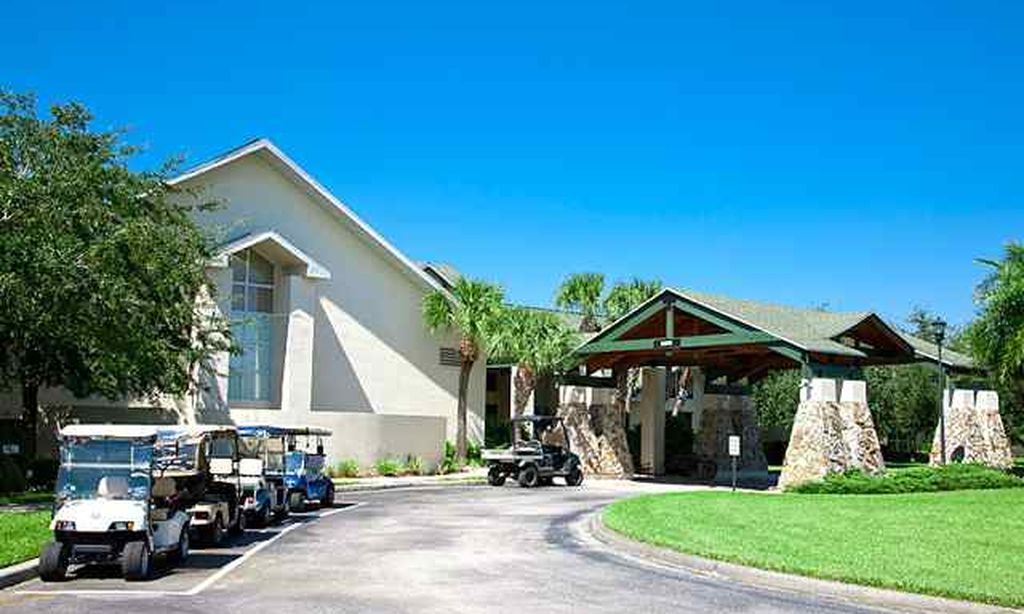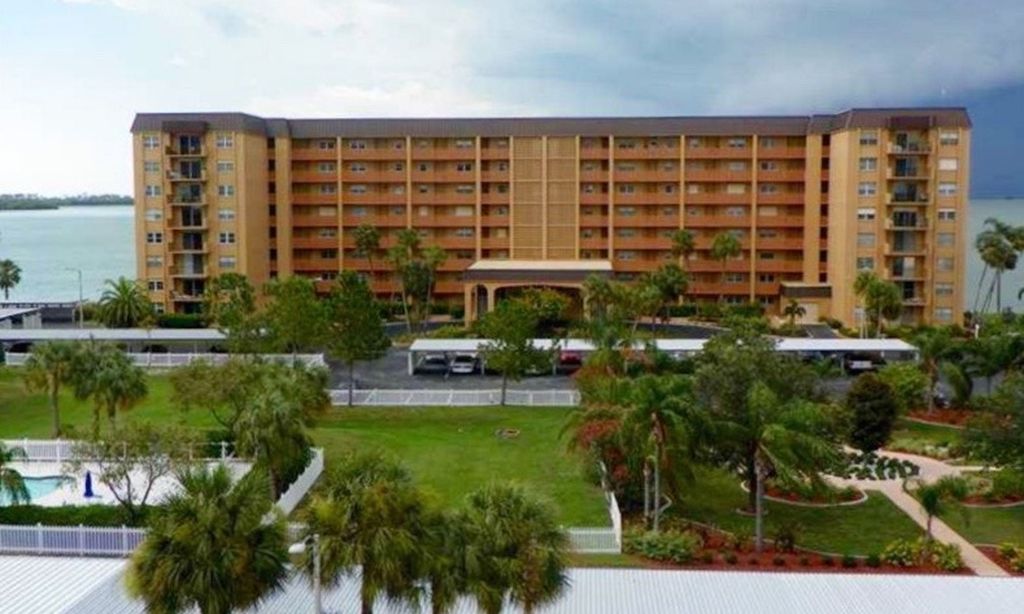-
Home type
Single family
-
Year built
2020
-
Lot size
8,628 sq ft
-
Price per sq ft
$224
-
Taxes
$4826 / Yr
-
HOA fees
$234 / Qtr
-
Last updated
3 days ago
-
Views
6
-
Saves
2
Questions? Call us: (352) 668-9678
Overview
Better-Than-New, Fully Upgraded Home with Exclusive Crystal Lagoon Access. Welcome to 31763 Cabana Rye, where luxury, comfort, and active-adult living come together in one of Pasco County’s most desirable 55+ gated communities, Medley at Mirada. This impeccably upgraded 3-bedroom home with an additional office/flex room, and 2.5 baths offers sophisticated styling, thoughtful design, and a truly maintenance-free lifestyle. Residents of Medley at Mirada enjoy private access to premier amenities including a restaurant and bar, resort-style pool, fitness center, pickleball and tennis courts, walking trails, community events, and exclusive access to the stunning Mirada Crystal Lagoon. Inside, you’ll be welcomed by a bright, open-concept layout designed for both elegance and easy everyday living. The gourmet kitchen is the star of the home—featuring leathered granite countertops, designer tile backsplash, an oversized island, premium stainless-steel appliances, and a fully finished walk-in pantry customized for optimal storage and organization. Perfect for cooking, entertaining, and gathering with friends. The spacious owner’s suite offers a peaceful retreat with a spa-inspired bath and an oversized custom walk-in closet. Two additional bedrooms plus a versatile office/flex room provide plenty of options for guests, hobbies, or workspace. Throughout the home, you’ll find thoughtful, high-value upgrades, including Golf cart garage, Luxury vinyl plank flooring, Plantation shutters, Custom built-ins in the laundry room & entry, Finished walk-in pantry, Epoxy-coated garage floor with overhead storage, Extended paver patio with sun awnings, Fully fenced backyard. Step outside to your private Florida oasis. The screened lanai features a built-in bar, electric sun shade, extended paver seating area, firepit space, and a fenced yard—with no rear neighbors for added privacy. This outdoor living area is ideal for sunsets, entertaining, or quiet evenings at home. Living in Medley at Mirada means enjoying a truly effortless lifestyle with HOA-included landscaping, exterior painting, cable, internet, and exclusive access to all private 55+ amenities. Don’t miss this outstanding opportunity to own a better-than-new, fully upgraded home in one of Tampa Bay’s most sought-after 55+ communities—now offered at an exceptional new price of $479,000.
Interior
Appliances
- Bar Fridge, Built-In Oven, Convection Oven, Dishwasher, Disposal, Microwave, Refrigerator
Bedrooms
- Bedrooms: 3
Bathrooms
- Total bathrooms: 3
- Half baths: 1
- Full baths: 2
Laundry
- Laundry Room
Cooling
- Central Air
Heating
- Central
Features
- Built-in Features, Ceiling Fan(s), Crown Molding, High Ceilings, Kitchen/Family Room Combo, Open Floorplan, Main Level Primary, Solid Surface Counters, Solid-Wood Cabinets, Walk-In Closet(s)
Levels
- One
Size
- 2,141 sq ft
Exterior
Private Pool
- No
Roof
- Shingle
Garage
- Attached
- Garage Spaces: 3
- Golf Cart Garage
- Golf Cart Parking
Carport
- None
Year Built
- 2020
Lot Size
- 0.2 acres
- 8,628 sq ft
Waterfront
- No
Water Source
- Public
Sewer
- Public Sewer
Community Info
HOA Information
- Association Fee: $234
- Association Fee Frequency: Quarterly
- Association Fee 2: $249
Taxes
- Annual amount: $4,826.00
- Tax year: 2024
Senior Community
- Yes
Features
- Clubhouse, Deed Restrictions, Dog Park, Fitness Center, Gated, Golf Carts Permitted, Park, Playground, Pool, Restaurant, Sidewalks, Tennis Court(s)
Location
- City: San Antonio
- County/Parrish: Pasco
- Township: 25
Listing courtesy of: Tania Borelli, COLDWELL BANKER REALTY, 813-977-3500
MLS ID: TB8448703
Listings courtesy of Stellar MLS as distributed by MLS GRID. Based on information submitted to the MLS GRID as of Feb 26, 2026, 12:46am PST. All data is obtained from various sources and may not have been verified by broker or MLS GRID. Supplied Open House Information is subject to change without notice. All information should be independently reviewed and verified for accuracy. Properties may or may not be listed by the office/agent presenting the information. Properties displayed may be listed or sold by various participants in the MLS.
Mirada Real Estate Agent
Want to learn more about Mirada?
Here is the community real estate expert who can answer your questions, take you on a tour, and help you find the perfect home.
Get started today with your personalized 55+ search experience!
Want to learn more about Mirada?
Get in touch with a community real estate expert who can answer your questions, take you on a tour, and help you find the perfect home.
Get started today with your personalized 55+ search experience!
Homes Sold:
55+ Homes Sold:
Sold for this Community:
Avg. Response Time:
Community Key Facts
Age Restrictions
- 55+
Amenities & Lifestyle
- See Mirada amenities
- See Mirada clubs, activities, and classes
Homes in Community
- Total Homes: 858
- Home Types: Single-Family, Attached
Gated
- Yes
Construction
- Construction Dates: 2019 - Present
- Builder: Lennar
Similar homes in this community
Popular cities in Florida
The following amenities are available to Mirada - San Antonio, FL residents:
- Clubhouse/Amenity Center
- Fitness Center
- Outdoor Pool
- Walking & Biking Trails
- Tennis Courts
- Pickleball Courts
- Bocce Ball Courts
- Lakes - Scenic Lakes & Ponds
- Outdoor Patio
- Pet Park
- Multipurpose Room
There are plenty of activities available in Mirada. Here is a sample of some of the clubs, activities and classes offered here.
- Bocce Ball
- Movie Nights
- Pickleball
- Sunset Boat Tours
- Sunset Socials
- Tennis








