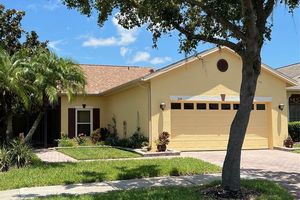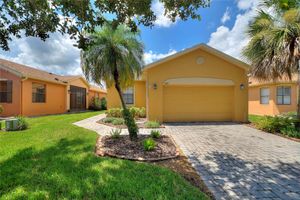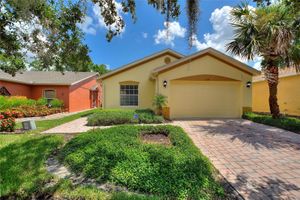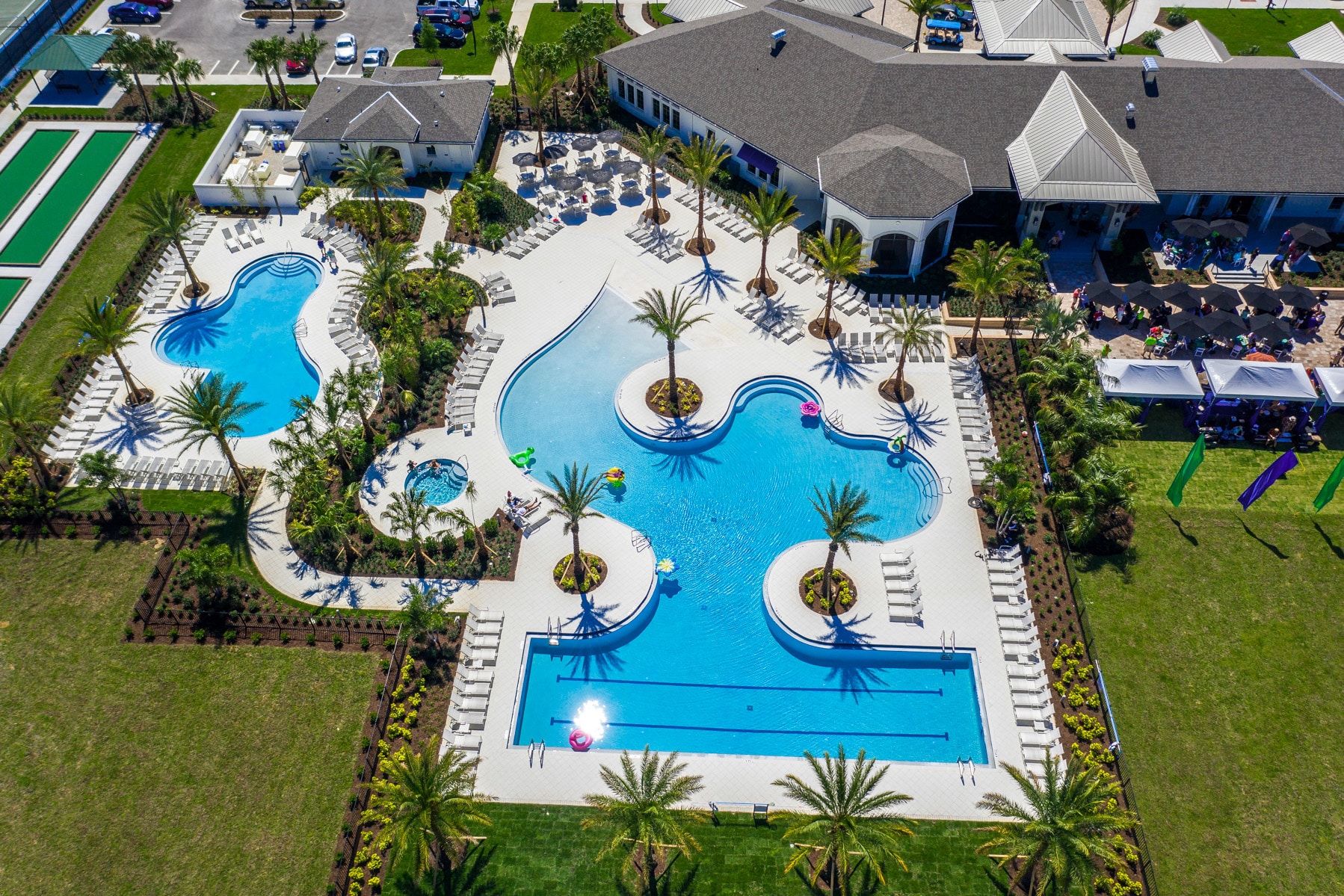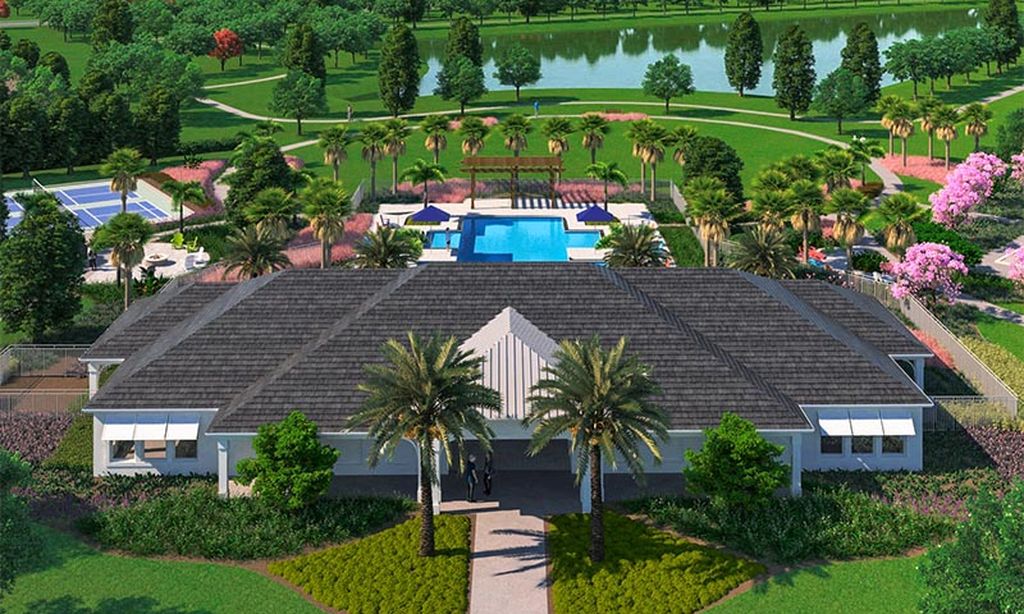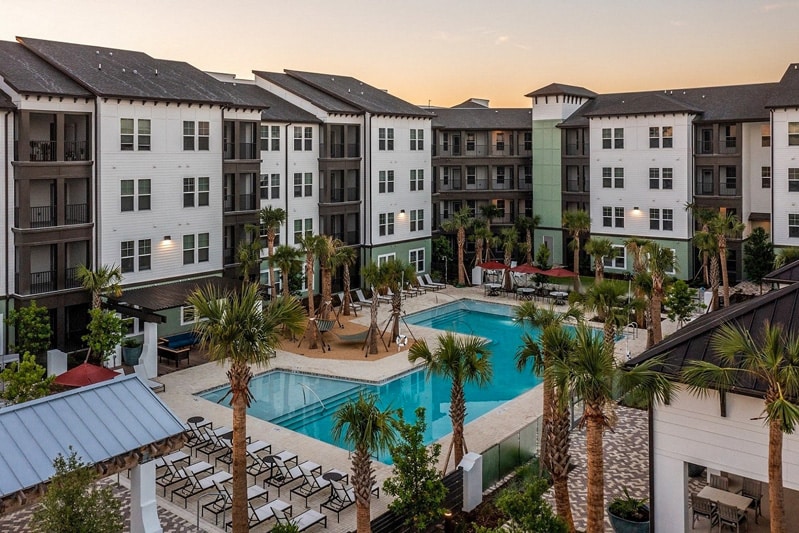-
Home type
Single family
-
Year built
2006
-
Lot size
15,616 sq ft
-
Price per sq ft
$199
-
Taxes
$4419 / Yr
-
HOA fees
$431 / Mo
-
Last updated
2 days ago
-
Views
3
-
Saves
1
Questions? Call us: (689) 333-6586
Overview
Welcome home to this immaculate, custom Boca Raton model on a quiet cul de sac near the Palms Resort Amenities Center. This beautifully maintained home offers 2 bedrooms, 2 baths, a den/study, a versatile bonus room, a 2-car garage, and a separate golf cart garage. Enjoy custom, hardwired lighted lush landscaping in the front and back. Enter through a screened front entry with a leaded glass door into an open-concept design featuring a spacious great room with views of the extended screened lanai. The covered and extended screened lanai is perfect for entertaining, with ceiling fans, custom lighting, a fire pit, and an eastern exposure for spectacular sunrises—and even rocket launches from Cape Canaveral. The Chef’s Dream Kitchen features: Eat-at bar and breakfast nook, Oak cabinets with pull-out drawers, tile backsplash and USB outlets, Hyper sound-deadening disposal, a sink with INSTA hot water heater, modern lighting and an open flow to the great room. The dining area is versatile, accommodating a standard dining table that can convert to a ping pong/pool table for entertaining. An extra-large primary bedroom with ceiling fans, tinted windows, and a luxurious en-suite bath featuring dual sinks, Rain glass shower with built-in seat and No-Scrub tile and tall toilet with soft-close lids. The Den/Study has Hardwired 1-Gig internet for work or streaming and the Bonus Room is perfect for a hobby space or extra sleeping area for guests or grandkids. The guest bath features No-Scrub tile for easy maintenance. Notable Upgrades & Features: NO CARPET; Tile and luxury vinyl plank throughout; 3 solar tubes for natural light; full-house water filtration system; outside air recirculator for the 2018 HVAC system; entire home surge protector and rooftop lightning rods; pull-down attic stairs with flooring and lighting for storage; a quiet belt-driven garage door opener; modern LED lighting throughout; tinted windows in front and primary bedroom; the Roof was replaced in 2018 and the water heater was replaced in 2020. You’ve truly found a home that’s as functional as it is beautiful. Available TURNKEY (or with furniture and golf cart optional outside the contract). TURNKEY availability means you can move right in and start living the resort lifestyle today. Solivita is renowned for its vibrant 55+ community, offering an array of activities and amenities tailored to active adults. Whether you’re enjoying a round of golf, engaging in fitness classes, or simply strolling along scenic walking paths, this neighborhood promotes an active and fulfilling lifestyle with over 230 clubs, sports, and activities to choose from. Enjoy the community’s clubhouse, softball field, 14 swimming pools, an indoor walking track and indoor pool, and much more. Every day offers something new to explore and enjoy! This home also features easy access to nearby shops, dining, and health care, offering the perfect balance of privacy and lifestyle.Don't miss out! Schedule your private showing today!
Interior
Appliances
- Dishwasher, Disposal, Dryer, Electric Water Heater, Microwave, Range, Refrigerator, Washer, Water Filter
Bedrooms
- Bedrooms: 2
Bathrooms
- Total bathrooms: 2
- Full baths: 2
Laundry
- Laundry Room
Cooling
- Central Air
Heating
- Central, Electric, Heat Pump
Fireplace
- None
Features
- Ceiling Fan(s), Eat-in Kitchen, Open Floorplan, Main Level Primary, Solid Surface Counters, Solid-Wood Cabinets, Split Bedrooms, Walk-In Closet(s)
Levels
- One
Size
- 2,211 sq ft
Exterior
Private Pool
- No
Patio & Porch
- Patio, Porch, Rear Porch, Screened
Roof
- Shingle
Garage
- Attached
- Garage Spaces: 2
- Driveway
- Garage Door Opener
- Golf Cart Garage
- Oversized
Carport
- None
Year Built
- 2006
Lot Size
- 0.36 acres
- 15,616 sq ft
Waterfront
- No
Water Source
- Public
Sewer
- Public Sewer
Community Info
HOA Fee
- $431
- Frequency: Monthly
- Includes: Basketball Court, Cable TV, Clubhouse, Elevator(s), Fence Restrictions, Fitness Center, Gated, Park, Pickleball, Playground, Pool, Recreation Facilities, Security, Shuffleboard Court, Spa/Hot Tub, Tennis Court(s), Trail(s), Wheelchair Accessible
Taxes
- Annual amount: $4,419.09
- Tax year: 2024
Senior Community
- Yes
Features
- Association Recreation - Owned, Gated, Guarded Entrance, Golf Carts Permitted, Golf, Irrigation-Reclaimed Water, Park, Playground, Pool, Sidewalks, Wheelchair Accessible, Street Lights
Location
- City: Kissimmee
- County/Parrish: Polk
- Township: 27
Listing courtesy of: Stan Wilson, PELLEGO, LLC, 561-414-4614
Source: Stellar
MLS ID: S5131789
Listings courtesy of Stellar MLS as distributed by MLS GRID. Based on information submitted to the MLS GRID as of Aug 10, 2025, 09:24pm PDT. All data is obtained from various sources and may not have been verified by broker or MLS GRID. Supplied Open House Information is subject to change without notice. All information should be independently reviewed and verified for accuracy. Properties may or may not be listed by the office/agent presenting the information. Properties displayed may be listed or sold by various participants in the MLS.
Want to learn more about Solivita?
Here is the community real estate expert who can answer your questions, take you on a tour, and help you find the perfect home.
Get started today with your personalized 55+ search experience!
Homes Sold:
55+ Homes Sold:
Sold for this Community:
Avg. Response Time:
Community Key Facts
Age Restrictions
- 55+
Amenities & Lifestyle
- See Solivita amenities
- See Solivita clubs, activities, and classes
Homes in Community
- Total Homes: 5,900
- Home Types: Single-Family, Attached
Gated
- Yes
Construction
- Construction Dates: 2000 - Present
- Builder: Av Homes, Avatar, AV Homes, Taylor Morrison
Similar homes in this community
Popular cities in Florida
The following amenities are available to Solivita - Kissimmee, FL residents:
- Clubhouse/Amenity Center
- Golf Course
- Restaurant
- Fitness Center
- Indoor Pool
- Outdoor Pool
- Aerobics & Dance Studio
- Indoor Walking Track
- Hobby & Game Room
- Ceramics Studio
- Ballroom
- Computers
- Library
- Billiards
- Tennis Courts
- Pickleball Courts
- Bocce Ball Courts
- Shuffleboard Courts
- Horseshoe Pits
- Softball/Baseball Field
- Lakes - Scenic Lakes & Ponds
- Outdoor Amphitheater
- Demonstration Kitchen
- Outdoor Patio
- Pet Park
- Steam Room/Sauna
- Golf Practice Facilities/Putting Green
- On-site Retail
- Multipurpose Room
- Business Center
- Locker Rooms
- Spa
- Lounge
There are plenty of activities available in Solivita. Here is a sample of some of the clubs, activities and classes offered here.
- Advanced Sculpture
- African Heritage Cultural Club
- All Animals Club
- Alzheimers Support Group
- Amateur Culinary Club of Solivita
- Aqua Zumba
- Artworks Multi-Media
- Balance Training
- Beginners Calligraphy
- Beginners French
- Bella Viana Fun Club
- Big Money Bingo
- Bocce Boyz
- Body Alive
- Body Sculpting Cardio
- Boot Camp
- Breathe, Stretch & Relax
- Bridgers
- British Isles Heritage Club
- Buckeyes
- Bunco
- Caligraphy
- Canasta
- Cancer Support Group
- Canoe & Kayak Club
- Caribbean American Association
- Casual Club
- Catholic Families of Solivita
- Ceramics
- Chef's Cooking Demo
- Citizens Assisted Patrol
- Computer Connection
- Continental Society of Solivita
- Couples Canasta
- Diamonds Softball Club
- Dog Obedience Classes
- Dominoes Club
- Euchre
- Fall Festival
- Farmers Market
- Funtime Billiards
- Garden Starters
- Gentle Chair Yoga
- Green Thumbs
- Greeting Cards
- Group Barbell
- Guys & Dolls
- Hatha Yoga
- Health & Nutrition Club
- Horseshoes Club
- Indiana Friends
- Joint Relief
- La Vita Bella
- Ladies Poker
- Line Dancing
- Long Islanders Club
- Movie Night
- Muscle Conditioning
- Odd Fridays Bridge Club
- Oldies but Goodies
- Painters Club
- Party Bridge
- Pickleball Clinic
- Poker Club
- Pool Party
- Red Hatters
- Relaxation Yoga
- Sculpture
- Shalom Club
- Singles Club
- Solivita Billiards Club
- Solivita Book Club
- Solivita Bridge Club
- Solivita Cyclists
- Solivita Fishing Club
- Solivita Helping Hands
- Solivita Olympics
- Solivita Painters
- Solivita Quilters
- Solivita Racqueteers
- Solivita Singles
- Splash & Tone
- Sureshot Camera Club
- Swim Lessons
- Table Tennis
- Tai Chi
- Texas Canasta
- The Birders
- Total Body Toning
- Volleyball
- Watercolor Painting
- Weight Watchers
- Yarners
- Zumba

