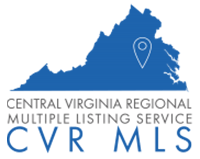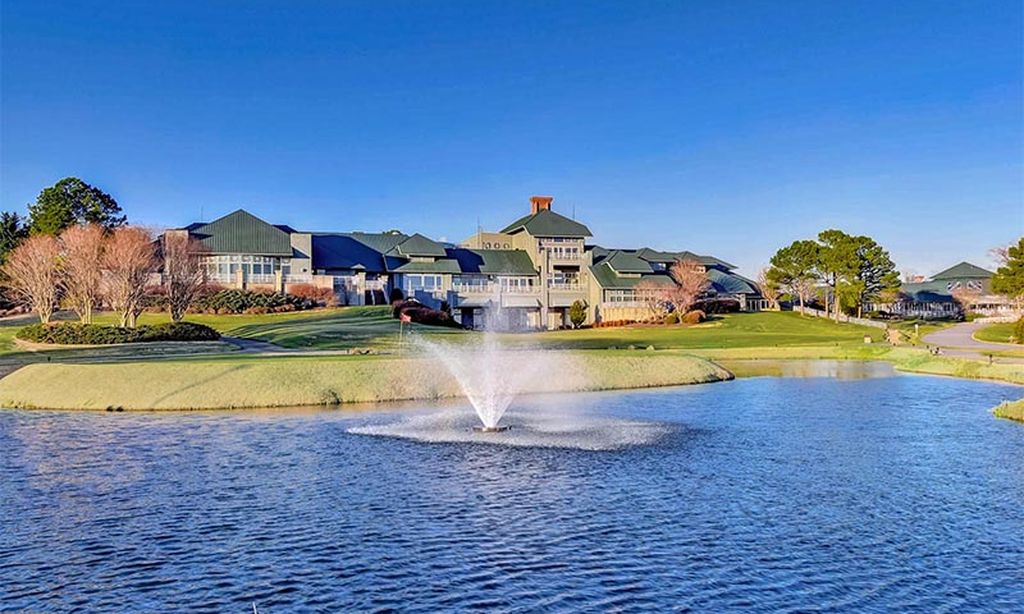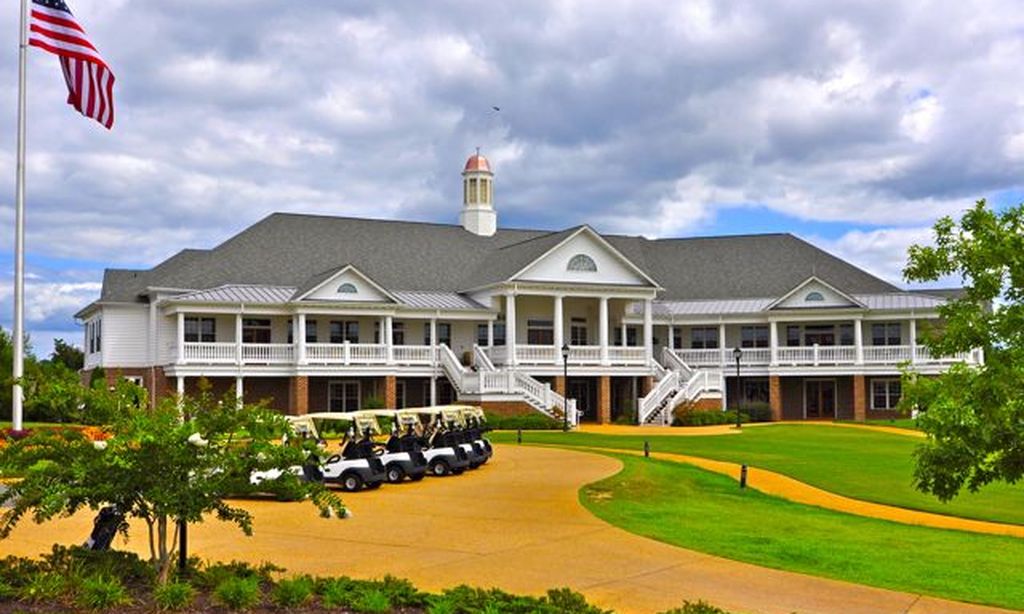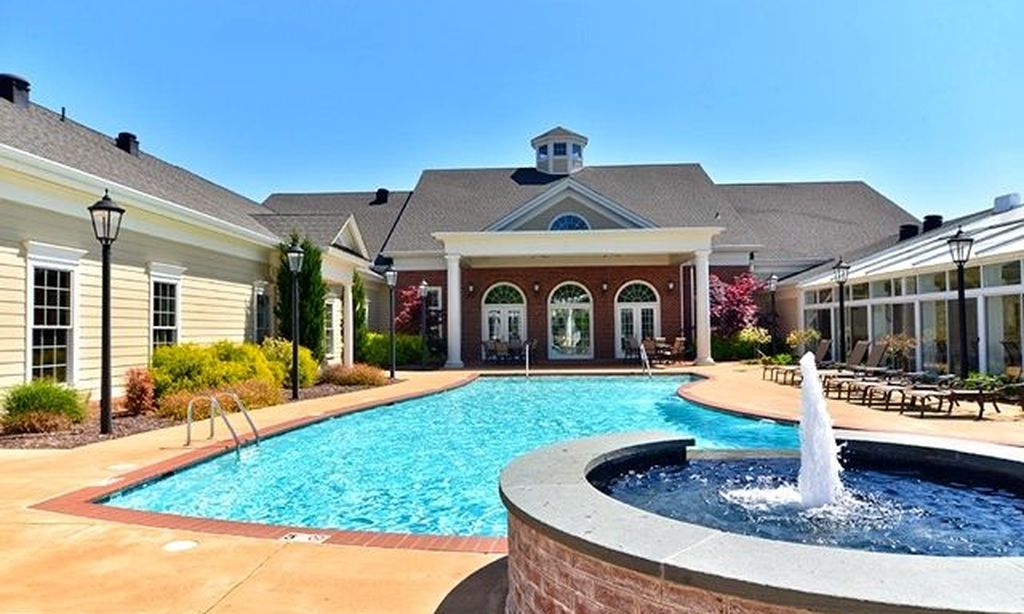- 3 beds
- 3 baths
- 2,454 sq ft
321 Boltons Mill Pkwy, Williamsburg, VA, 23185
Community: Whittakers Mill
-
Home type
Single family
-
Year built
2018
-
Lot size
6,839 sq ft
-
Price per sq ft
$216
-
Taxes
$3397 / Yr
-
HOA fees
$92 / Mo
-
Last updated
Today
-
Views
18
Questions? Call us: (757) 703-4537
Overview
Welcome to Whittaker’s Mill, one of Williamsburg’s most desirable communities, perfectly placed just minutes from shopping, dining, I-64, VA-199, and local favorites like Water Country and Busch Gardens. This beautifully maintained 3-bedroom, 2.5-bath home with a 2-car garage offers thoughtful updates that bring comfort, style, and peace of mind. Fresh new carpet (2025), select interior paint, and an encapsulated crawlspace (2025) ensure a move-in ready experience. Outside, you’ll find charming curb appeal with a double-width paved drive, manicured landscaping, and a welcoming covered porch. Energy efficiency shines with paid-off solar panels (2022), while the 12x24 composite deck (2023) provides the perfect backdrop for autumn gatherings, overlooking a fully fenced backyard (vinyl, 2019) ideal for pets, play, or simply unwinding. Inside, natural light and 9-foot ceilings enhance the open flow from the foyer into a versatile office/sitting room, then into the expansive kitchen, dining, and family areas. The gourmet kitchen is a chef’s dream—featuring stainless appliances (all convey, incl. W/D), an oversized granite island with seating, wall oven plus range, tile backsplash, pantry, and ample cabinetry. Gather around the stone-surround gas fireplace in the spacious family room, or step directly onto the deck for seamless indoor-outdoor living. Upstairs, a large loft/rec room offers flexible space for a playroom, den, or gym. Two secondary bedrooms each feature ceiling fans & generous closets, with one offering a built-in Murphy bed with cabinetry (negotiable). A stylish hall bath & convenient laundry room are steps away. The primary suite is a true retreat, complete with a walk-in closet & spa-inspired bath boasting a soaking tub, double vanity, and an expansive walk-in tile shower with bench seating. Enjoy resort-style amenities including a pool, playgrounds, & walking paths. This home combines modern efficiency, timeless style, & an unbeatable location—everything you’ve been looking for in Williamsburg living.
Interior
Appliances
- Built-In Oven, Dryer, Dishwasher, Freezer, Disposal, Gas Water Heater, Microwave, Oven, Refrigerator, Smooth Cooktop, Stove, Tankless Water Heater, Washer
Bedrooms
- Bedrooms: 3
Bathrooms
- Total bathrooms: 3
- Half baths: 1
- Full baths: 2
Cooling
- Central Air, Zoned
Heating
- Forced Air, Natural Gas
Fireplace
- 1
Features
- Breakfast Area, Ceiling Fan(s), Dining Area, Double Vanity, Eat-in Kitchen, Fireplace, Granite Counters, High Ceilings, Kitchen Island, Bath in Primary Bedroom, Pantry, Recessed Lighting, Walk-In Closet(s), Window Treatments
Levels
- Two
Size
- 2,454 sq ft
Exterior
Private Pool
- No
Patio & Porch
- Rear Porch, Front Porch, Deck, Porch
Garage
- Attached
- Garage Spaces: 2
- Attached
- DirectAccess
- Driveway
- Garage
- GarageDoorOpener
- Oversized
- Paved
Carport
- None
Year Built
- 2018
Lot Size
- 0.16 acres
- 6,839 sq ft
Waterfront
- No
Water Source
- Public
Sewer
- Public Sewer
Community Info
HOA Fee
- $92
- Frequency: Monthly
- Includes: Management
Taxes
- Annual amount: $3,396.60
- Tax year: 2024
Senior Community
- No
Features
- CommonGroundsArea, Clubhouse, Playground, Pool
Location
- City: Williamsburg
- County/Parrish: York
Listing courtesy of: Wes Fertig, Joyner Fine Properties Listing Agent Contact Information: [email protected]
Source: Cvrmls
MLS ID: 2523427
© 2025 Central Virginia Regional Multiple Listing Service. All rights reserved. The data relating to real estate for sale on this website comes in part from the IDX Program of the Central Virginia Regional Multiple Listing Service. The data is deemed reliable but not guranteed accurate by Central Virginia Regional Multiple Listing Service. Listing information is intended only for personal, non-commercial use and may not be used for any purpose other than to identify prospective properties consumers may be interested in purchasing.
Whittakers Mill Real Estate Agent
Want to learn more about Whittakers Mill?
Here is the community real estate expert who can answer your questions, take you on a tour, and help you find the perfect home.
Get started today with your personalized 55+ search experience!
Want to learn more about Whittakers Mill?
Get in touch with a community real estate expert who can answer your questions, take you on a tour, and help you find the perfect home.
Get started today with your personalized 55+ search experience!
Homes Sold:
55+ Homes Sold:
Sold for this Community:
Avg. Response Time:
Community Key Facts
Age Restrictions
- None
Amenities & Lifestyle
- See Whittakers Mill amenities
- See Whittakers Mill clubs, activities, and classes
Homes in Community
- Total Homes: 106
- Home Types: Attached, Single-Family
Gated
- No
Construction
- Construction Dates: 2018 - Present
- Builder: Ryan Homes
Popular cities in Virginia
The following amenities are available to Whittakers Mill - Williamsburg, VA residents:
- Clubhouse/Amenity Center
- Fitness Center
- Outdoor Pool
- Walking & Biking Trails
- Parks & Natural Space
- Outdoor Patio
- Multipurpose Room
There are plenty of activities available in Whittakers Mill. Here is a sample of some of the clubs, activities and classes offered here.
- Biking
- Holiday Parties
- Social Events
- Swimming
- Walking





