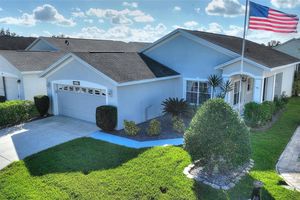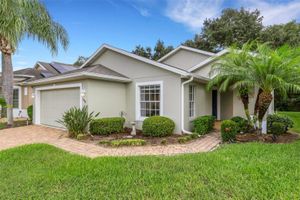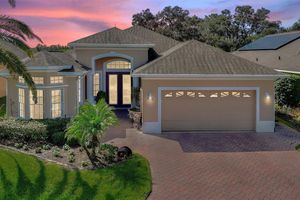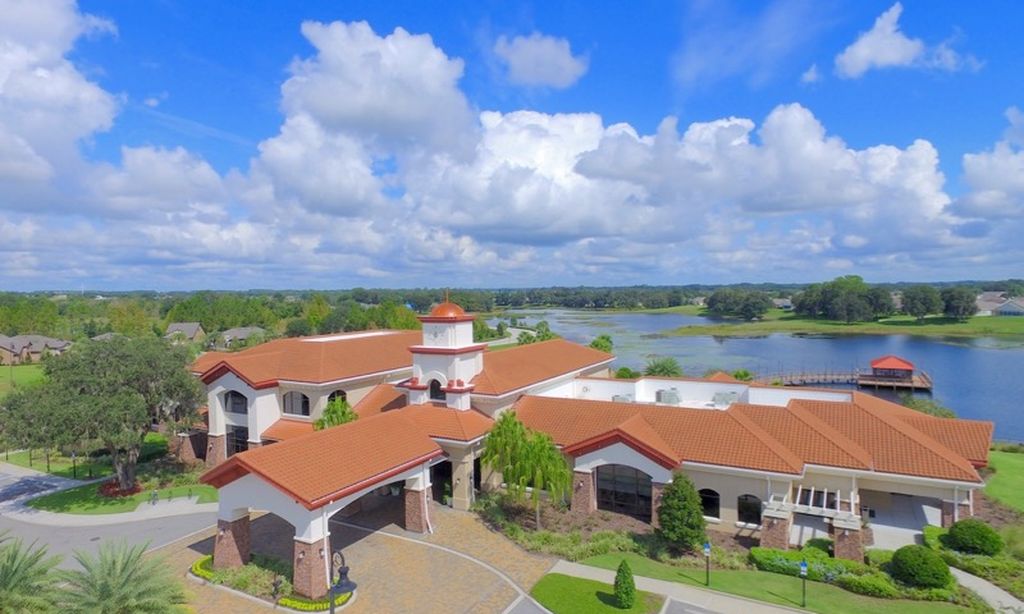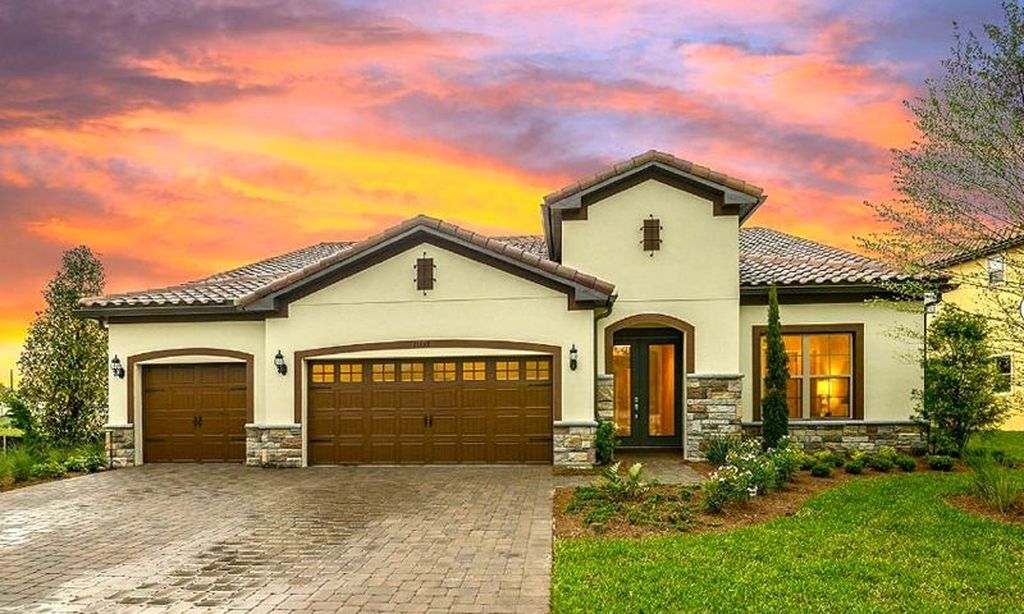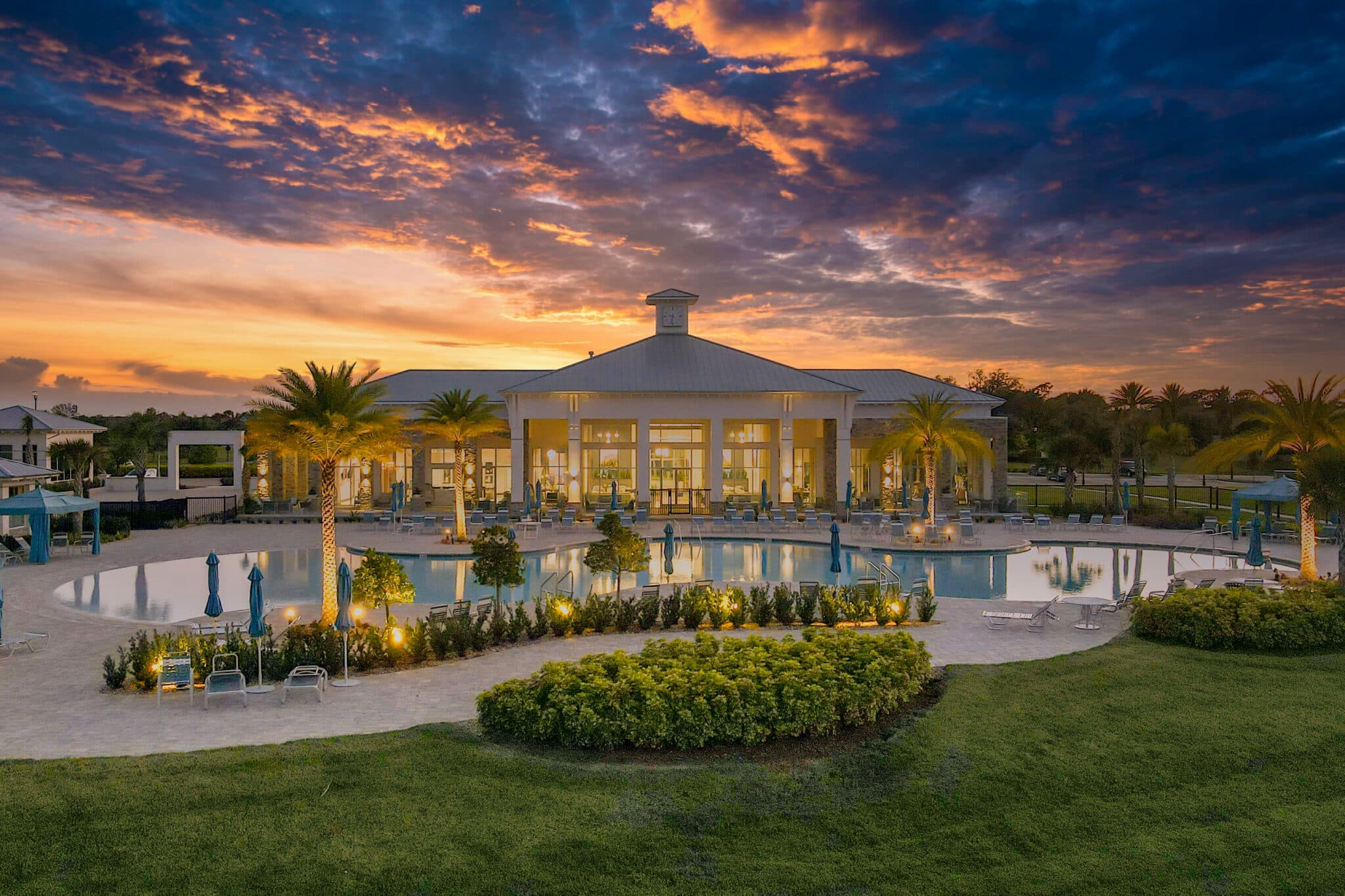- 3 beds
- 2 baths
- 1,776 sq ft
322 High Vista Dr, Davenport, FL, 33837
Community: High Vista at Ridgewood Lakes
-
Home type
Single family
-
Year built
1998
-
Lot size
6,199 sq ft
-
Price per sq ft
$169
-
Taxes
$2027 / Yr
-
HOA fees
$233 / Mo
-
Last updated
2 days ago
-
Saves
3
Questions? Call us: (863) 656-3588
Overview
One or more photo(s) has been virtually staged. WELCOME TO THE PREMIER 55+ Golf community: Ridgewood Lakes in Davenport, Florida. This incredible Active Adult community is gated with a 24 hr guard and provides miles of extra wide walking trails throughout. Just a short walk to the High Vista Community pool and clubhouse to stay socially connected with friends and neighbors. Discover your sanctuary at this Gorgeous, well maintained Three bedroom/Two bathroom home. This home provides peace of mind and comfort where the original owner's pride shines through every detail. The high vaulted ceilings carries throughout the perfectly designed open layout to entertain guests in the combo: Dining Room and Great Room area. The spacious kitchen boasts sleek Quartz countertops along the counters, plenty of storage in the wood cabinets and pantry and built-in desk area to sit down to review your favorite recipes. Custom window shutters open up at the breakfast nook to fill the room with natural light and invites mornings filled with warmth and casual dining experiences. Enjoy the serenity of the enclosed lanai with windows that provides a tranquil space to relax while overlooking the pristine green space in the back. The Primary bedroom overlooks the backyard while into the En-suite the Primary bathroom features Quartz counters with dual sinks, walk-in shower with bench and grab bar, walk-in closet, storage closet and private toilet area. The secondary bedrooms are split at the front of the home shared by one full bathroom. You’ll love the convenience of an indoor laundry room with a secondary refrigerator and a two-car garage, complete with additional cabinet storage, fan and a drop down attic that answers all practical needs. The newly installed motorized garage screen is a thoughtful addition, to stay cool and pest free while working on projects in the garage. Plus, the home is pre-wired for a Generator hook-up on the left of the garage. Residents benefit from the HOA covering: lawn maintenance, Spectrum internet and cable and access to the clubhouse & community pool to allow for a worry-free lifestyle. High Vista has a resident owned clubhouse with ballroom and stage, library, card room, fitness center, arts & crafts area, planned activities and pub. Outdoors play shuffle board, bocce ball, tennis, pickleball or enjoy the large heated community pool and hot tub. Plus, this golf cart friendly community offers Golf cart paths leading the way down the main street to the 18 hole- White Heron Golf Club and restaurant. There’s multiple activity clubs to join to be as socially connected as you want to be. Located centrally between Orlando and Tampa just off I-4. Just across the street from Advent Health Hospital. Close to Orlando’s theme Parks to entertain your guests at: DISNEY World, Legoland, Sea World and Universal Studios. Just minutes to Posner Park which features restaurants and shopping galore. NO CDD - Seller to provide a $4,000 credit towards buyer’s closing costs.
Interior
Appliances
- Dishwasher, Disposal, Electric Water Heater, Microwave, Range, Refrigerator, Water Softener
Bedrooms
- Bedrooms: 3
Bathrooms
- Total bathrooms: 2
- Full baths: 2
Laundry
- Laundry Room
Cooling
- Central Air
Heating
- Central, Electric
Fireplace
- None
Features
- Ceiling Fan(s), Eat-in Kitchen, High Ceilings, Kitchen/Family Room Combo, Open Floorplan, Solid-Wood Cabinets, Split Bedrooms, Stone Counters, Thermostat, Walk-In Closet(s), Window Treatments
Levels
- One
Size
- 1,776 sq ft
Exterior
Private Pool
- No
Patio & Porch
- Covered, Enclosed, Front Porch, Patio, Porch, Rear Porch
Roof
- Shingle
Garage
- Attached
- Garage Spaces: 2
- Driveway
- Garage Door Opener
Carport
- None
Year Built
- 1998
Lot Size
- 0.14 acres
- 6,199 sq ft
Waterfront
- No
Water Source
- Public
Sewer
- Public Sewer
Community Info
HOA Fee
- $233
- Frequency: Monthly
Taxes
- Annual amount: $2,027.00
- Tax year: 2024
Senior Community
- Yes
Features
- Association Recreation - Owned, Buyer Approval Required, Clubhouse, Community Mailbox, Deed Restrictions, Fitness Center, Gated, Guarded Entrance, Golf Carts Permitted, Golf, Pool, Special Community Restrictions, Tennis Court(s), Street Lights
Location
- City: Davenport
- County/Parrish: Polk
- Township: 26
Listing courtesy of: Jody Deabenderfer, CHARLES RUTENBERG REALTY ORLANDO, 407-622-2122
MLS ID: O6327698
Listings courtesy of Stellar MLS as distributed by MLS GRID. Based on information submitted to the MLS GRID as of Nov 02, 2025, 04:00pm PST. All data is obtained from various sources and may not have been verified by broker or MLS GRID. Supplied Open House Information is subject to change without notice. All information should be independently reviewed and verified for accuracy. Properties may or may not be listed by the office/agent presenting the information. Properties displayed may be listed or sold by various participants in the MLS.
High Vista at Ridgewood Lakes Real Estate Agent
Want to learn more about High Vista at Ridgewood Lakes?
Here is the community real estate expert who can answer your questions, take you on a tour, and help you find the perfect home.
Get started today with your personalized 55+ search experience!
Want to learn more about High Vista at Ridgewood Lakes?
Get in touch with a community real estate expert who can answer your questions, take you on a tour, and help you find the perfect home.
Get started today with your personalized 55+ search experience!
Homes Sold:
55+ Homes Sold:
Sold for this Community:
Avg. Response Time:
Community Key Facts
Age Restrictions
- 55+
Amenities & Lifestyle
- See High Vista at Ridgewood Lakes amenities
- See High Vista at Ridgewood Lakes clubs, activities, and classes
Homes in Community
- Total Homes: 623
- Home Types: Single-Family
Gated
- Yes
Construction
- Construction Dates: 1995 - 2005
- Builder: JL Land Corporation, Ridgewood Homes
Similar homes in this community
Popular cities in Florida
The following amenities are available to High Vista at Ridgewood Lakes - Davenport, FL residents:
- Clubhouse/Amenity Center
- Golf Course
- Restaurant
- Fitness Center
- Outdoor Pool
- Card Room
- Arts & Crafts Studio
- Ballroom
- Library
- Billiards
- Walking & Biking Trails
- Tennis Courts
- Bocce Ball Courts
- Shuffleboard Courts
- Horseshoe Pits
- Lakes - Scenic Lakes & Ponds
- R.V./Boat Parking
- Demonstration Kitchen
- Outdoor Patio
- Golf Practice Facilities/Putting Green
- Picnic Area
- On-site Retail
- Lounge
There are plenty of activities available in High Vista at Ridgewood Lakes. Here is a sample of some of the clubs, activities and classes offered here.
- Aerobics
- Bingo
- Bocce
- Bridge
- Ceramics
- Chorus
- Community Choir
- Duplicate Bridge
- Euchre
- Exercise
- Golf Groups
- Golf Ladies League
- Golf Men's Association
- Golf Travel League
- Mah Jongg
- Mexican Train Dominoes
- Mixed Cards
- Pinochle
- Poker
- Quilters
- Quilting
- Singles Club
- Tennis
- Worship Service

