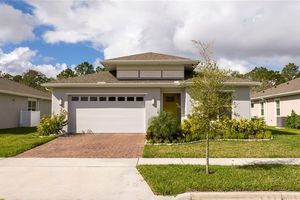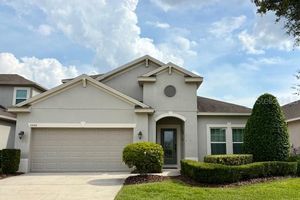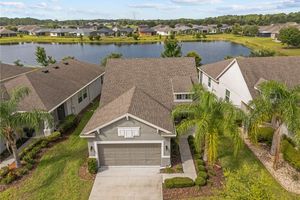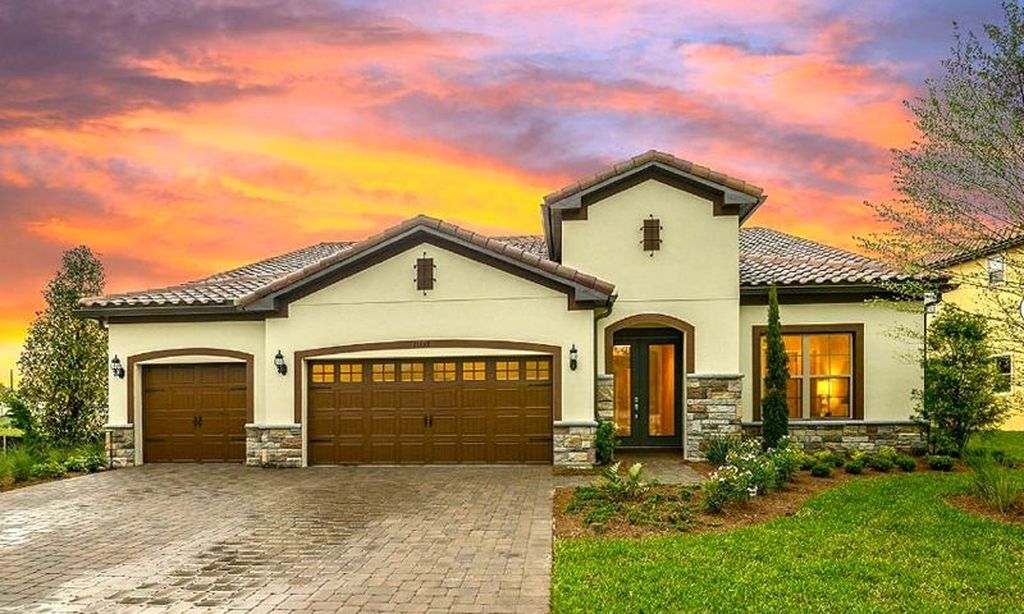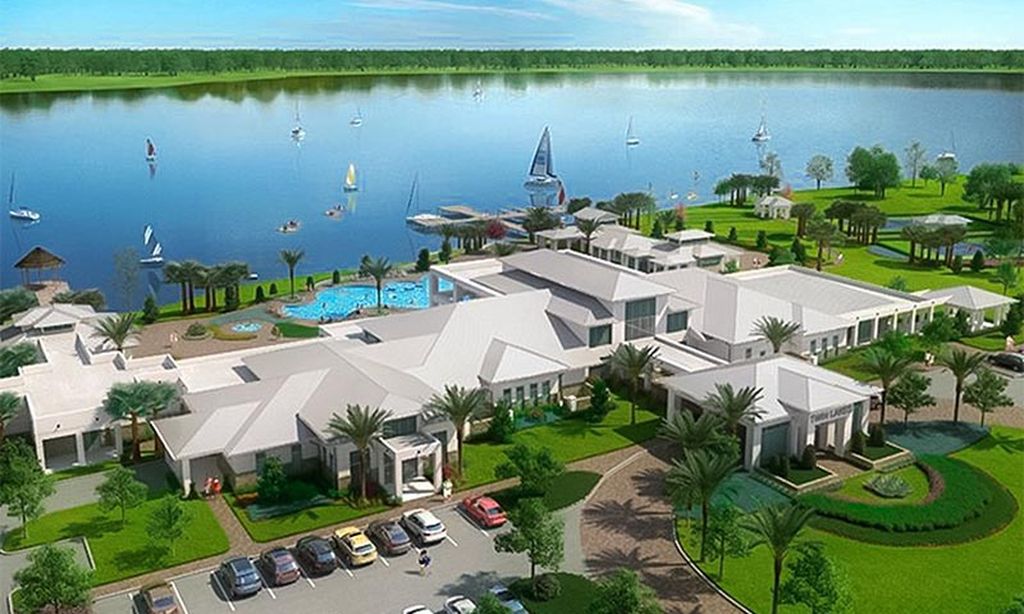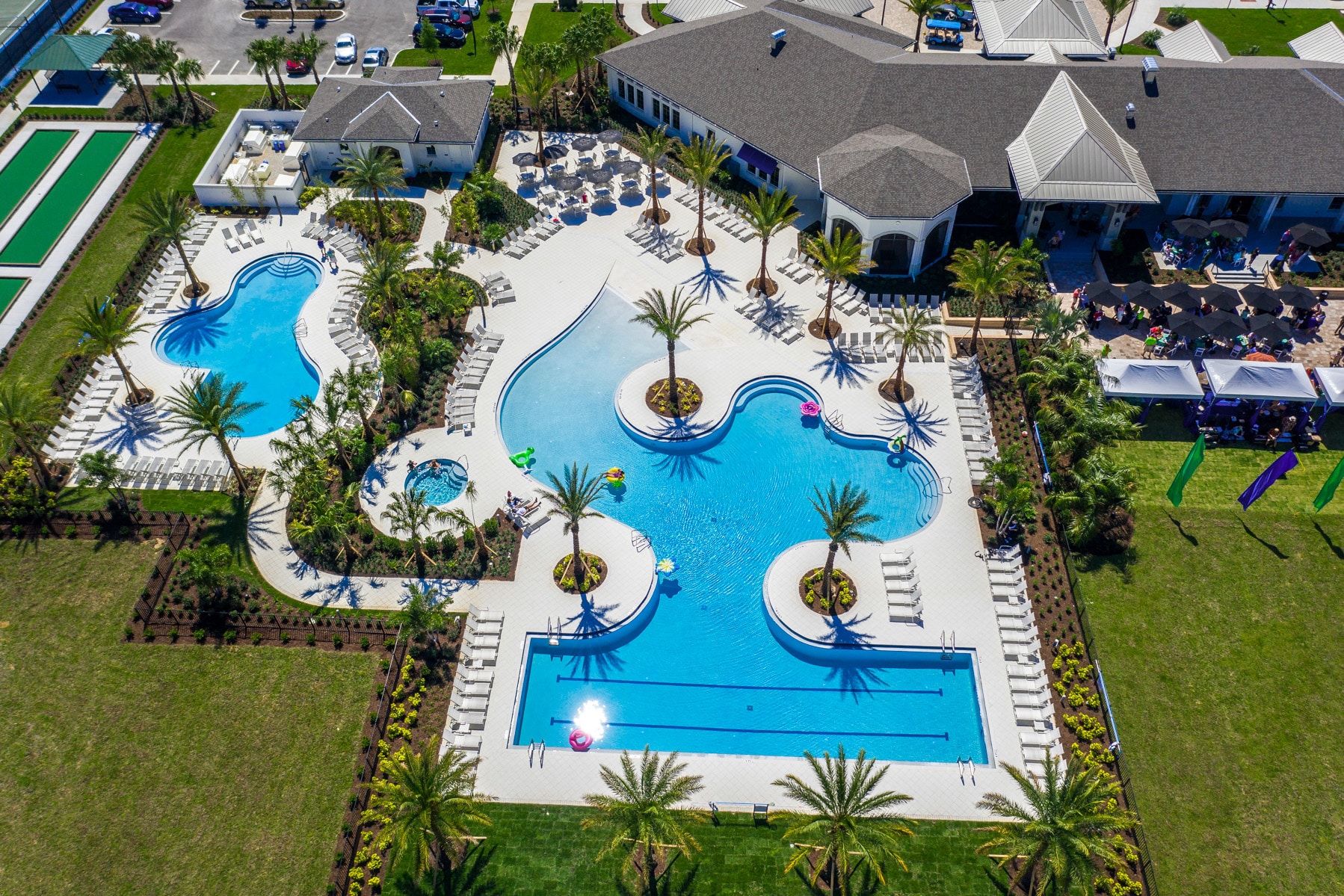- 4 beds
- 3 baths
- 2,361 sq ft
3236 Oxbow Ct, Harmony, FL, 34773
Community: The Lakes at Harmony
-
Home type
Single family
-
Year built
2022
-
Lot size
6,970 sq ft
-
Price per sq ft
$203
-
Taxes
$7078 / Yr
-
HOA fees
$260 / Qtr
-
Last updated
1 day ago
-
Views
8
Questions? Call us: (407) 906-9970
Overview
Welcome to 3236 Oxbow Court. This beautiful home was built in 2022 by Jones Homes and features four bedrooms and three full bathrooms. It offers a thoughtful layout with one bedroom and one full bathroom conveniently located on the first floor, perfect for guests or multi-generational living. The open-concept living space on the main level features a spacious dining area, a modern kitchen, and a comfortable living room with an abundance of windows. The kitchen is a dream for any home chef, featuring Corian countertops, a glass cooktop with a pot filler faucet, a vented hood, a built-in oven and microwave, and oversized 24-inch cabinets that offer plenty of storage. The entire first floor has tile flooring, which is ideal for easy maintenance and cool comfort in Florida’s warm climate. A charming under-stair storage space adds character and function, making the most of every square foot. The home also features stunning galley-style stairs that add a modern architectural touch and lead you to the second floor. Upstairs, the layout continues to impress. The private primary suite offers a spacious retreat with a huge walk-in closet and an elegant en suite bathroom. Two additional bedrooms share a full bathroom, and one of those bedrooms includes a custom-built-in closet for stylish and functional storage. The laundry room is also located upstairs and includes a convenient built-in sink for soaking or rinsing, making laundry day much more efficient. This home offers an abundance of storage throughout, with multiple linen closets and well-planned storage spaces designed to keep everything organized and out of sight. Located near the front of the gated Harmony community- Enclave at the Lakes- the home is just a short walk from scenic nature trails and designated guest parking. The location adds ease and accessibility to your daily routine. Living in Harmony means enjoying an amazing lifestyle. As a resident, you will have access to two rounds of golf each month at the Harmony Golf Preserve, two resort-style community pools, a fully equipped fitness center, and free use of boats on Buck Lake. The community also features multiple playgrounds, tree-lined sidewalks, dog parks, peaceful fishing ponds, a community garden, and breathtaking sunsets. You will also find local restaurants, a coffee shop, a salon, a pet groomer, and a private VPK school coming soon. Harmony is golf-cart friendly and designed for a connected and relaxed way of living. Come see 3236 Oxbow Court for yourself and experience what makes this home
Interior
Appliances
- Dishwasher, Disposal, Electric Water Heater, Microwave, Range, Range Hood, Refrigerator
Bedrooms
- Bedrooms: 4
Bathrooms
- Total bathrooms: 3
- Full baths: 3
Laundry
- Electric Dryer Hookup
- Inside
- Laundry Room
- Upper Level
- Washer Hookup
Cooling
- Central Air
Heating
- Central
Fireplace
- None
Features
- Ceiling Fan(s), High Ceilings, Kitchen/Family Room Combo, Living/Dining Room, Solid-Wood Cabinets, Stone Counters, Thermostat, Walk-In Closet(s), Window Treatments
Levels
- Two
Size
- 2,361 sq ft
Exterior
Private Pool
- No
Roof
- Shingle
Garage
- Attached
- Garage Spaces: 2
Carport
- None
Year Built
- 2022
Lot Size
- 0.16 acres
- 6,970 sq ft
Waterfront
- No
Water Source
- Public
Sewer
- Public Sewer
Community Info
HOA Fee
- $260
- Frequency: Quarterly
Taxes
- Annual amount: $7,077.92
- Tax year: 2024
Senior Community
- No
Listing courtesy of: Denise Gordon, CITRUS REALTY & MANAGEMENT INC, 407-414-3601
Source: Stellar
MLS ID: S5130793
Listings courtesy of Stellar MLS as distributed by MLS GRID. Based on information submitted to the MLS GRID as of Jul 26, 2025, 11:48am PDT. All data is obtained from various sources and may not have been verified by broker or MLS GRID. Supplied Open House Information is subject to change without notice. All information should be independently reviewed and verified for accuracy. Properties may or may not be listed by the office/agent presenting the information. Properties displayed may be listed or sold by various participants in the MLS.
Want to learn more about The Lakes at Harmony?
Here is the community real estate expert who can answer your questions, take you on a tour, and help you find the perfect home.
Get started today with your personalized 55+ search experience!
Homes Sold:
55+ Homes Sold:
Sold for this Community:
Avg. Response Time:
Community Key Facts
Age Restrictions
- 55+
Amenities & Lifestyle
- See The Lakes at Harmony amenities
- See The Lakes at Harmony clubs, activities, and classes
Homes in Community
- Total Homes: 400
- Home Types: Single-Family
Gated
- Yes
Construction
- Construction Dates: 2016 - Present
- Builder: CalAtlantic Homes, Lennar Homes
Similar homes in this community
Popular cities in Florida
The following amenities are available to The Lakes at Harmony - Harmony, FL residents:
- Clubhouse/Amenity Center
- Golf Course
- Restaurant
- Fitness Center
- Outdoor Pool
- Arts & Crafts Studio
- Ballroom
- Walking & Biking Trails
- Tennis Courts
- Pickleball Courts
- Bocce Ball Courts
- Shuffleboard Courts
- Basketball Court
- Volleyball Court
- Lakes - Scenic Lakes & Ponds
- Gardening Plots
- Parks & Natural Space
- Playground for Grandkids
- Soccer Fields
- Demonstration Kitchen
- Outdoor Patio
- Pet Park
- Golf Practice Facilities/Putting Green
- On-site Retail
- Multipurpose Room
- Equestrian Facilities
- Gazebo
- Boat Launch
- Misc.
There are plenty of activities available in The Lakes at Harmony. Here is a sample of some of the clubs, activities and classes offered here.
- Arts & Crafts
- Basketball
- Book Club
- Canoeing
- Community Events
- Golf
- Italian Night
- Kayaking
- Live Music
- Pickleball
- Super Bowl Party
- Swimming
- Tennis
- Themed Dinners
- Trivia
- Volleyball
- Wine Night
- Zumba

