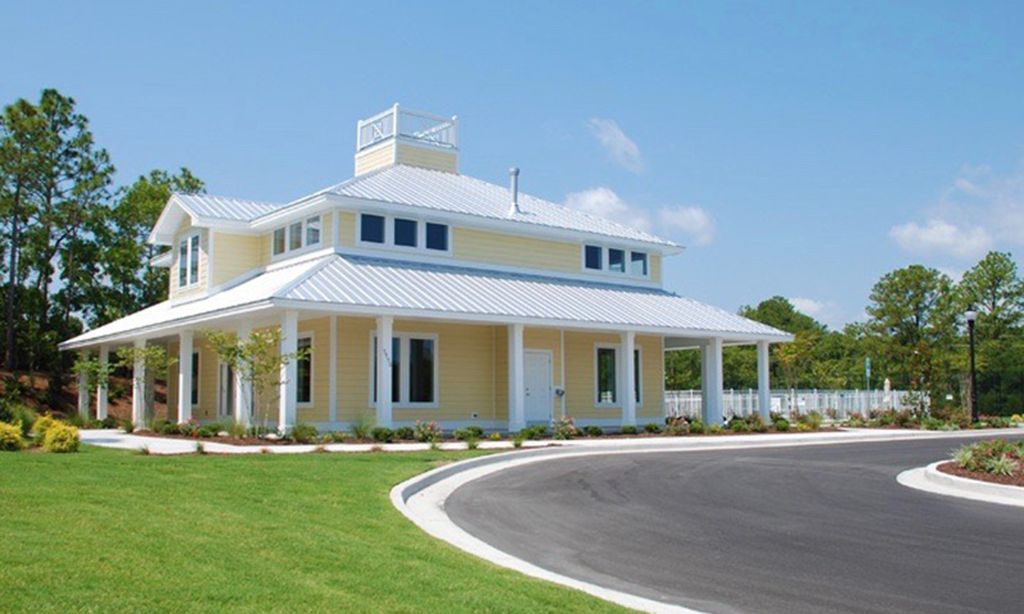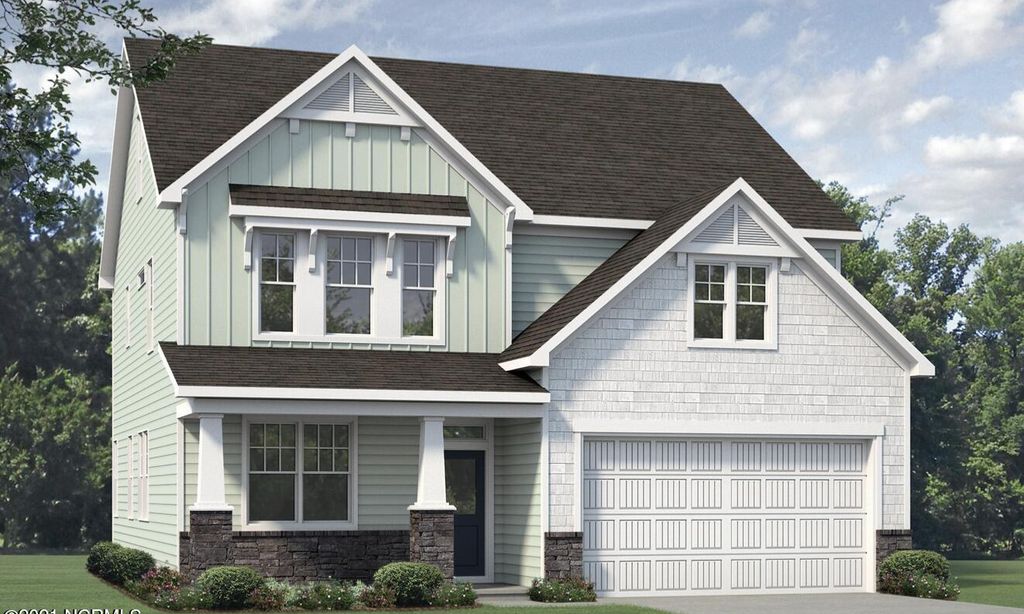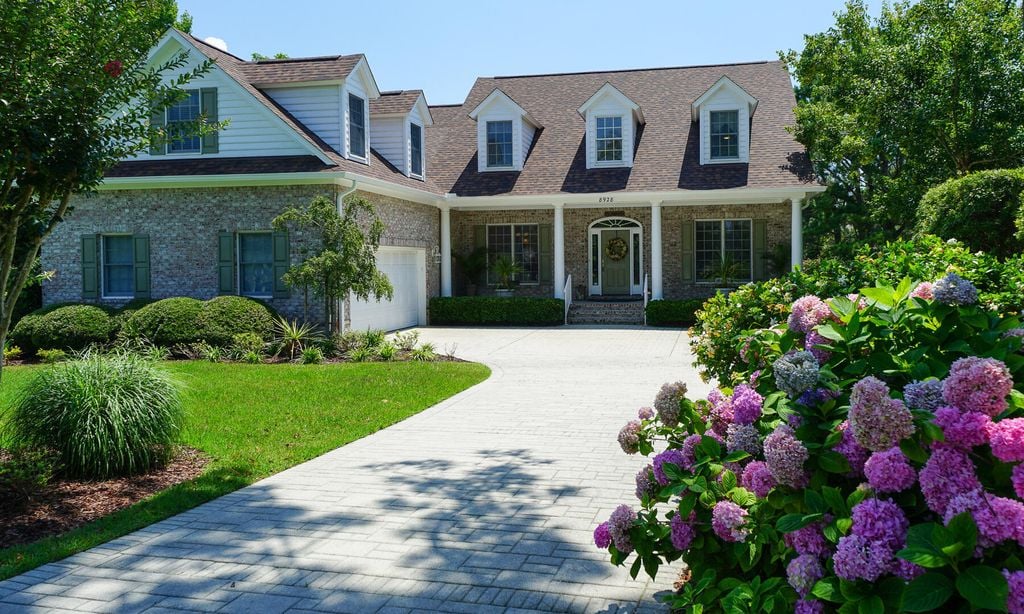- 3 beds
- 2 baths
- 2,301 sq ft
3236 Penzance Row, Wilmington, NC, 28412
Community: Del Webb Wilmington
-
Home type
Single family
-
Year built
2022
-
Lot size
6,098 sq ft
-
Price per sq ft
$265
-
Taxes
$3961 / Yr
-
HOA fees
$3348 /
-
Last updated
Today
-
Views
4
-
Saves
6
Questions? Call us: (910) 408-7183
Overview
Welcome to this stunning 3-bedroom, 2-bath home with the sought-after Martin Ray floorplan, located in the highly desirable Del Webb RiverLights 55+ community, where refined design meets resort-style living. Inside, you'll find elegant crown molding, upgraded flooring, and a flexible first floor bonus room ideal for a home office or guest space. The gourmet kitchen is designed to impress, featuring quartz countertops, under-cabinet lighting, and premium appliances, including an LG SmartDoor refrigerator and KitchenAid double ovens. The inviting living area centers around a granite-surround fireplace, while the sunroom offers peaceful views with no rear neighbors. The primary suite is a true retreat, showcasing a tray ceiling, a custom walk-in closet, and a spa-like bath with dual vanities and a spacious tiled shower. Outdoors, enjoy a low-maintenance, fenced backyard, along with a well-equipped garage offering extra storage and a utility sink/pet spa. Living room fan and surface mounting brackets for televisions are excluded from sale. Residents of Del Webb RiverLights enjoy exceptional amenities, including a grand clubhouse with indoor and outdoor pools, a spa, and a state-of-the-art fitness center. HOA fees include lawn care, and a full-time lifestyle director oversees 50+ social clubs, creating an active, vibrant community. Conveniently located just minutes from Marina Village, downtown Wilmington, and area beaches, this home delivers the coastal lifestyle you've been dreaming of. Motivated Seller - offering 1 percent of the loan amount, up to $6,000 towards closing costs with our preferred lender!
Interior
Appliances
- Gas Cooktop, Built-In Electric Oven, Washer, Refrigerator, Ice Maker, Dryer, Dishwasher, Gas Water Heater
Bedrooms
- Bedrooms: 3
Bathrooms
- Total bathrooms: 2
- Full baths: 2
Laundry
- Dryer Hookup
- Washer Hookup
- Laundry Room
Cooling
- Central Air
Heating
- Gas Pack, Natural Gas
Fireplace
- 1, Gas Log
Features
- Sound System, Master Downstairs, Walk-In Closet(s), Entrance Foyer, Ceiling Fan(s), Pantry, Walk-In Shower, Blinds
Levels
- One
Size
- 2,301 sq ft
Exterior
Private Pool
- No
Patio & Porch
- Patio, Porch
Roof
- Shingle
Garage
- Garage Spaces:
- Garage Faces Front
- Concrete
Carport
- None
Year Built
- 2022
Lot Size
- 0.14 acres
- 6,098 sq ft
Waterfront
- No
Water Source
- Public
Community Info
HOA Fee
- $3,348
- Includes: Barbecue, Clubhouse, Pool, Dog Park, Fitness Center, Game Room, Indoor Pool, Jogging Path, Maintenance Structure, Maintenance Grounds, Meeting Room, Party Room, Pickleball, Sidewalks, Spa/Hot Tub, Street Lights, Tennis Court(s), Trail(s)
Taxes
- Annual amount: $3,960.61
- Tax year: 2025
Senior Community
- Yes
Location
- City: Wilmington
- County/Parrish: New Hanover
Listing courtesy of: Sheila A Connor, Intracoastal Realty Corp Listing Agent Contact Information: [email protected]
MLS ID: 100550846
The data relating to real estate on this web site comes in part from the Internet Data Exchange program of Hive MLS, and is updated as of Feb 04, 2026. All information is deemed reliable but not guaranteed and should be independently verified. All properties are subject to prior sale, change, or withdrawal. Neither listing broker(s) nor 55places.com shall be responsible for any typographical errors, misinformation, or misprints, and shall be held totally harmless from any damages arising from reliance upon these data. © 2026 Hive MLS
Del Webb Wilmington Real Estate Agent
Want to learn more about Del Webb Wilmington?
Here is the community real estate expert who can answer your questions, take you on a tour, and help you find the perfect home.
Get started today with your personalized 55+ search experience!
Want to learn more about Del Webb Wilmington?
Get in touch with a community real estate expert who can answer your questions, take you on a tour, and help you find the perfect home.
Get started today with your personalized 55+ search experience!
Homes Sold:
55+ Homes Sold:
Sold for this Community:
Avg. Response Time:
Community Key Facts
Age Restrictions
- 55+
Amenities & Lifestyle
- See Del Webb Wilmington amenities
- See Del Webb Wilmington clubs, activities, and classes
Homes in Community
- Total Homes: 547
- Home Types: Single-Family
Gated
- No
Construction
- Construction Dates: 2016 - Present
- Builder: Del Webb
Similar homes in this community
Popular cities in North Carolina
The following amenities are available to Del Webb Wilmington - Wilmington, NC residents:
- Clubhouse/Amenity Center
- Fitness Center
- Indoor Pool
- Outdoor Pool
- Walking & Biking Trails
- Tennis Courts
- Pickleball Courts
- Bocce Ball Courts
- Outdoor Amphitheater
- Parks & Natural Space
- Outdoor Patio
- Pet Park
- Multipurpose Room
There are plenty of activities available in Del Webb Wilmington. Here is a sample of some of the clubs, activities and classes offered here.
- Bocce
- Pickleball
- Social Events
- Swimming
- Tennis








