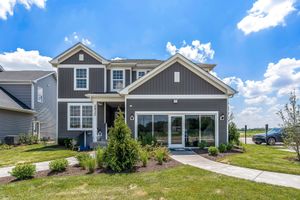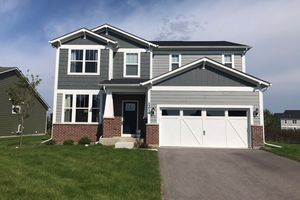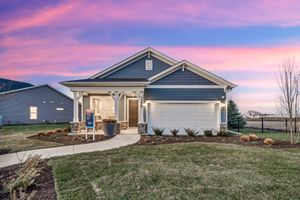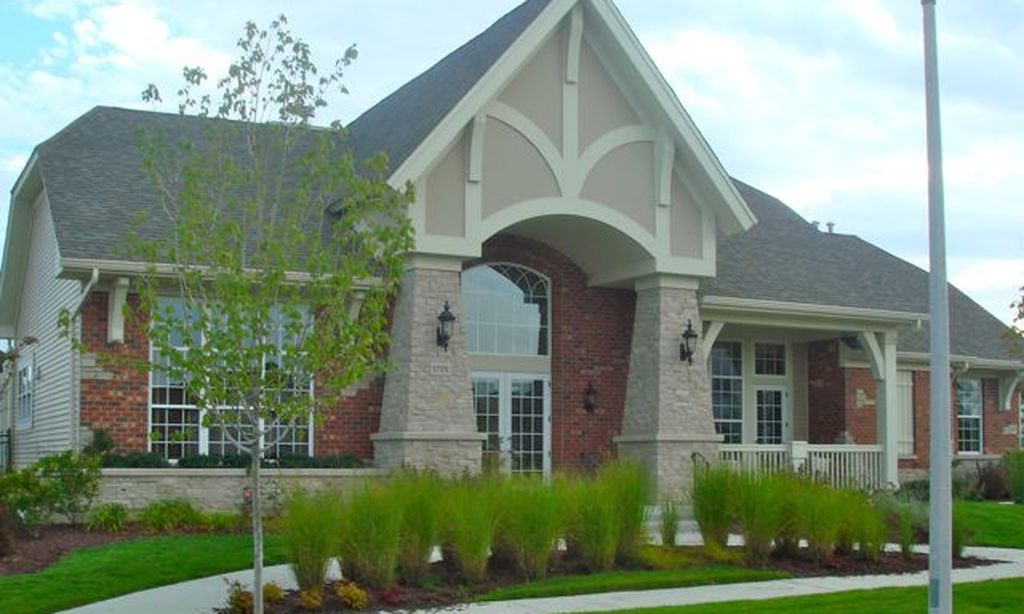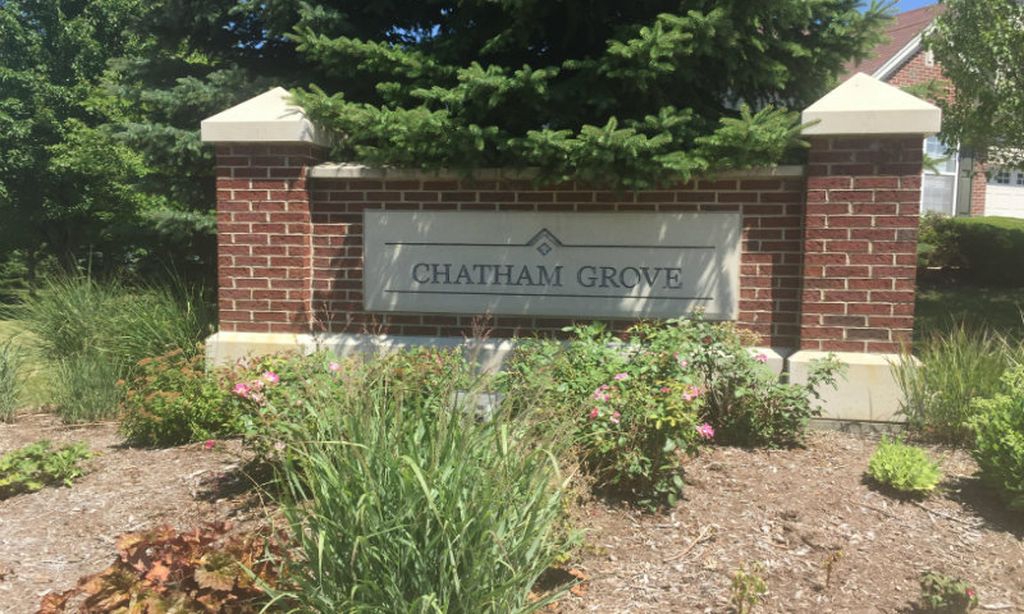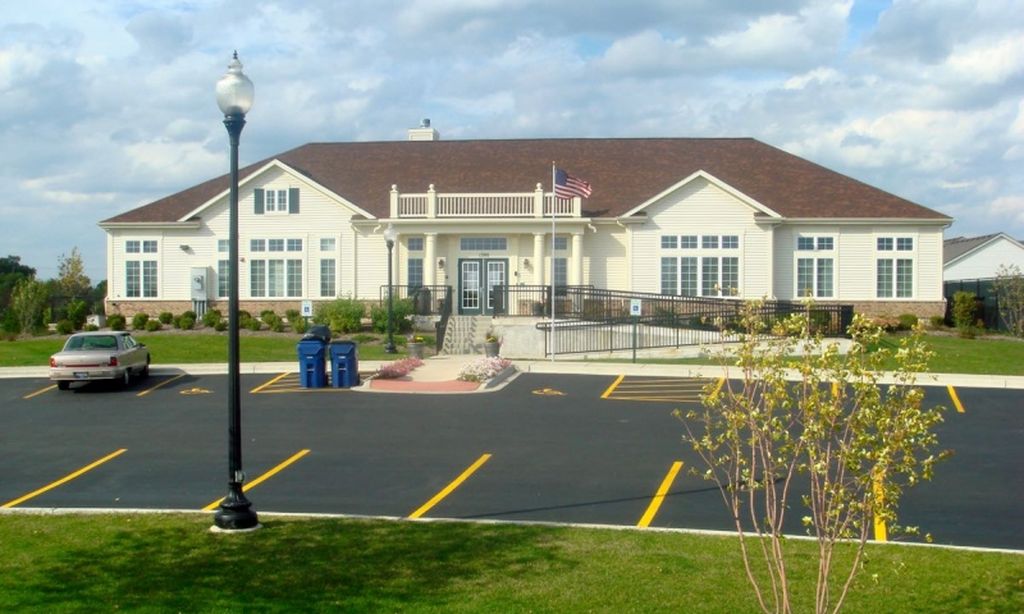- 2 beds
- 2 baths
- 1,624 sq ft
3311 Fulshear Cir, Aurora, IL, 60503
Community: Lincoln Prairie by Del Webb
-
Year built
2025
-
Lot size
5,358 sq ft
-
Price per sq ft
$299
-
Taxes
$100 / Yr
-
HOA fees
$360 / Mo
-
Last updated
2 days ago
-
Views
13
Questions? Call us: (779) 209-2356
Overview
This NEW resale is your opportunity home! Why wait to build and close in 2026, when you can close now on this Meadow with a sunroom? One of the most popular designs in the neighborhood, and numerous upgrades make this the one to own. Southern exposure across the backyard, plus premium lot located on the greenbelt and path, with no neighbor directly behind. Upgraded elevation; extensive luxury vinyl plank flooring with carpet in both bedrooms; upgraded owners' suite bath with raised comfort height counters, double sink, walk in shower, and elongated comfort height commodes, plus vanity mirrors. Upgraded cabinets in kitchen and both bathrooms with pull out shelves and soft close doors and drawers. Exterior range hood. Quartz countertops in both bathrooms and kitchen, plus faucet upgrades throughout. Upgraded soft and neutral Sherwin Williams painted walls (two colors) throughout. Door hardware and light fixture upgrade, too. Insulated and finished garage with extra storage. Garage coach lighting with dusk to dawn feature. Rough in plumbing for future irrigation system. Builder installed passive radon mitigation system. Quiet low traffic street, and location close to ponds, paths, clubhouse, pickleball and tennis courts, bocce ball, pools and clubhouse patios. Very active HOA with numerous clubs and interest groups and endless social events for living your best life! (Note that although this home is within school district boundaries, it is exempt from the district, and no occupants are eligible for school district services.)
Interior
Appliances
- Range, Microwave, Dishwasher, Disposal, Stainless Steel Appliance(s), Range Hood
Bedrooms
- Bedrooms: 2
Bathrooms
- Total bathrooms: 2
- Full baths: 2
Laundry
- Main Level
- Gas Dryer Hookup
- In Unit
Cooling
- Central Air
Heating
- Natural Gas, Forced Air
Fireplace
- None
Features
- Bedroom on Main Level, Full Bathroom, Walk-In Closet(s), High Ceilings, Open Floorplan, Pantry, Den, Dual Sinks, Family/Dining Room
Levels
- One
Size
- 1,624 sq ft
Exterior
Private Pool
- No
Patio & Porch
- Heated, Sun Room
Roof
- Asphalt
Garage
- Garage Spaces: 2.5
- Asphalt
- On Site
- Garage
- Attached
Carport
- None
Year Built
- 2025
Lot Size
- 0.12 acres
- 5,358 sq ft
Waterfront
- No
Water Source
- Public
Sewer
- Public Sewer,Storm Sewer
Community Info
HOA Fee
- $360
- Frequency: Monthly
Taxes
- Annual amount: $99.98
- Tax year: 2024
Senior Community
- No
Features
- Clubhouse, Pool, Tennis Court(s), Lake, Curbs, Gated, Sidewalks, Street Lights, Paved Streets
Location
- City: Aurora
- County/Parrish: Will
- Township: Wheatland
Listing courtesy of: Max Shallow, RE/MAX Professionals Select Listing Agent Contact Information: Max@theshallowteam.com
Source: Mred
MLS ID: 12391601
Based on information submitted to the MLS GRID as of Jul 27, 2025, 02:00am PDT. All data is obtained from various sources and may not have been verified by broker or MLS GRID. Supplied Open House Information is subject to change without notice. All information should be independently reviewed and verified for accuracy. Properties may or may not be listed by the office/agent presenting the information.
Want to learn more about Lincoln Prairie by Del Webb?
Here is the community real estate expert who can answer your questions, take you on a tour, and help you find the perfect home.
Get started today with your personalized 55+ search experience!
Homes Sold:
55+ Homes Sold:
Sold for this Community:
Avg. Response Time:
Community Key Facts
Age Restrictions
- 55+
Amenities & Lifestyle
- See Lincoln Prairie by Del Webb amenities
- See Lincoln Prairie by Del Webb clubs, activities, and classes
Homes in Community
- Total Homes: 550
- Home Types: Single-Family
Gated
- Yes
Construction
- Construction Dates: 2021 - Present
- Builder: Del Webb
Similar homes in this community
Popular cities in Illinois
The following amenities are available to Lincoln Prairie by Del Webb - Aurora, IL residents:
- Clubhouse/Amenity Center
- Fitness Center
- Indoor Pool
- Outdoor Pool
- Aerobics & Dance Studio
- Billiards
- Walking & Biking Trails
- Tennis Courts
- Pickleball Courts
- Bocce Ball Courts
- Lakes - Scenic Lakes & Ponds
- Gardening Plots
- Outdoor Patio
- Multipurpose Room
- Misc.
- Locker Rooms
- Lounge
There are plenty of activities available in Lincoln Prairie by Del Webb. Here is a sample of some of the clubs, activities and classes offered here.
- Aerobics
- Billiards
- Bocce Ball
- Crafting
- Interest Groups
- Pickleball
- Social Clubs
- Tennis

