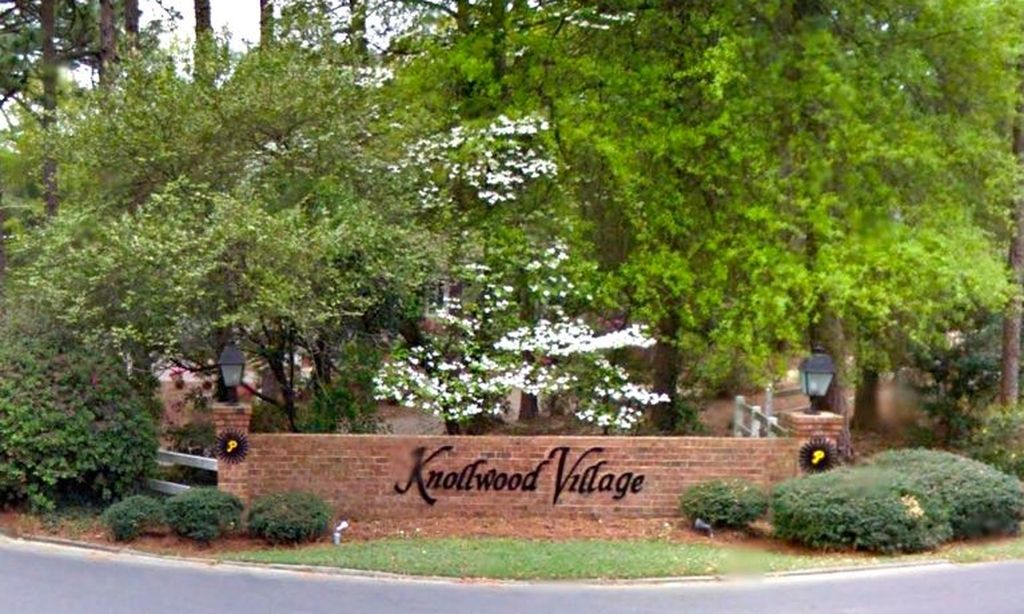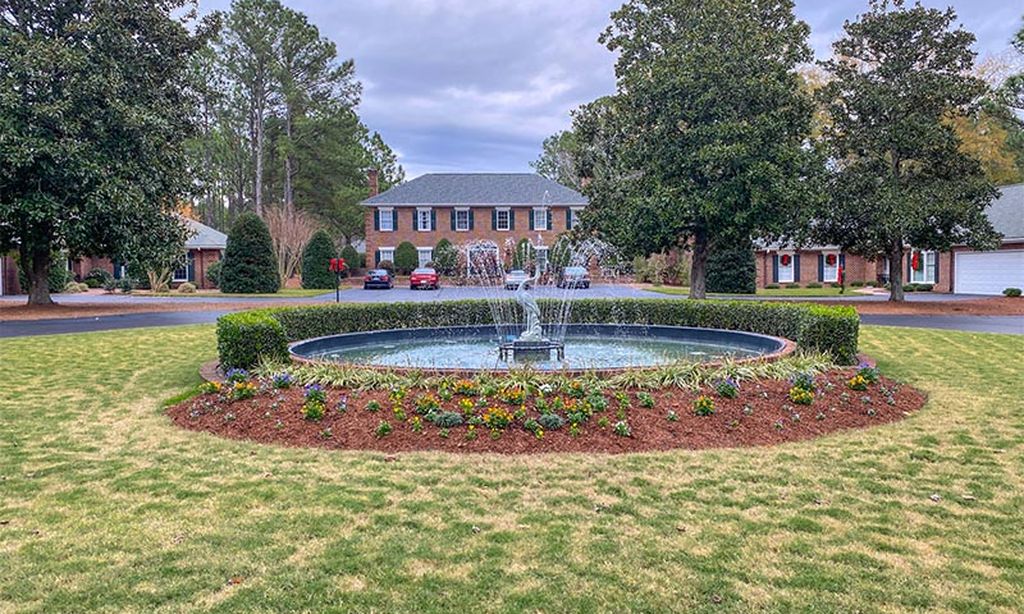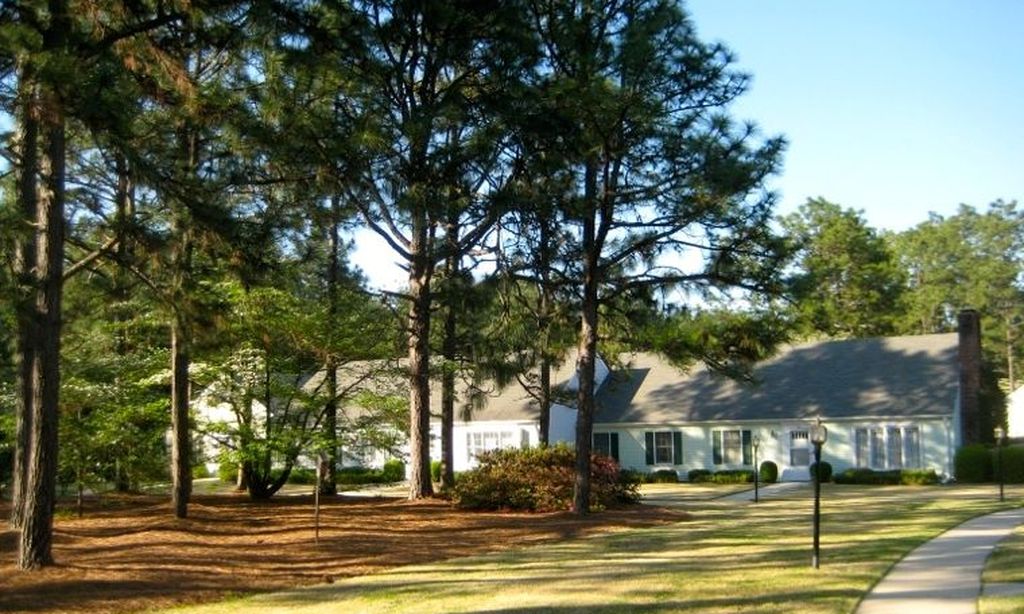-
Home type
Single family
-
Year built
2023
-
Lot size
22,088 sq ft
-
Price per sq ft
$209
-
Taxes
$1897 / Yr
-
Last updated
Today
-
Views
7
Questions? Call us: (910) 773-4572
Overview
Welcome to Your Dream Home in Laurel Ridge!This gently lived-in home is located in the highly desirable Laurel Ridge community and offers a perfect blend of style, function, and comfort. The open-concept family room and gourmet kitchen create a welcoming space ideal for both relaxing and entertaining.The kitchen features white shaker cabinets, a spacious corner pantry, stainless steel appliances, a smooth cooktop, and a double wall oven--perfect for the home chef. Enjoy meals in the breakfast area with easy access to the covered porch and grill patio, ideal for outdoor entertaining.The formal dining room impresses with a Coffered ceiling and elegant wainscoting detail. The primary suite offers a peaceful retreat with tray ceilings, a walk-in closet, and a luxurious en-suite bath featuring dual sinks, quartz countertops, a tile shower with bench seating, a linen closet, and custom tile flooring.Additional features include:Laundry room just off the garage, complete with washer and dryerThree-car garage with epoxy flooringIrrigation systemSeptic system with alarmTinted back windows (first floor) and custom plantation blindsLVP flooring throughout main living areasGas fireplace in the family roomRing doorbell and security cameras includedBonus room for extra living or workspaceTermite bond transferable to the buyer for a small feeAmple storage throughout.Conveniently located, close to Pinehurst, Southern Pines & Fort Bragg. Less than 4 miles to Moore Regional FirstHealth Hospital. This home offers the perfect combination of tranquility and accessibility.
Interior
Appliances
- Built-In Microwave, Washer, Refrigerator, Electric Cooktop, Dryer, Double Oven, Dishwasher
Bedrooms
- Bedrooms: 3
Bathrooms
- Total bathrooms: 2
- Full baths: 2
Cooling
- Central Air, Heat Pump
Heating
- Heat Pump
Fireplace
- 1
Features
- Blinds/Shades, Tray Ceiling(s), Walk-In Closet(s), Walk-in Shower, Pantry, Master Downstairs, Gas Log, Ceiling Fan(s)
Size
- 2,625 sq ft
Exterior
Private Pool
- No
Garage
- Attached
- Garage Spaces: 3
- Paved
Carport
- None
Year Built
- 2023
Lot Size
- 0.51 acres
- 22,088 sq ft
Waterfront
- No
Water Source
- Water Connected
Sewer
- Water Connected,Septic Tank
Community Info
Taxes
- Annual amount: $1,897.34
- Tax year: 2024
Senior Community
- No
Location
- City: Carthage
- County/Parrish: Moore
Listing courtesy of: Julie Johnson, RE/MAX Southern Properties Listing Agent Contact Information: [email protected]
Source: Ncrmls
MLS ID: 100517330
The data relating to real estate on this web site comes in part from the Internet Data Exchange program of Hive MLS, and is updated as of Jul 10, 2025. All information is deemed reliable but not guaranteed and should be independently verified. All properties are subject to prior sale, change, or withdrawal. Neither listing broker(s) nor 55places.com shall be responsible for any typographical errors, misinformation, or misprints, and shall be held totally harmless from any damages arising from reliance upon these data. © 2025 Hive MLS
Want to learn more about Laurel Ridge?
Here is the community real estate expert who can answer your questions, take you on a tour, and help you find the perfect home.
Get started today with your personalized 55+ search experience!
Homes Sold:
55+ Homes Sold:
Sold for this Community:
Avg. Response Time:
Community Key Facts
Age Restrictions
- None
Amenities & Lifestyle
- See Laurel Ridge amenities
- See Laurel Ridge clubs, activities, and classes
Homes in Community
- Total Homes: 80
- Home Types: Single-Family
Gated
- No
Construction
- Construction Dates: 2020 - Present
- Builder: Rusaw Homes, Caviness and Cates
Popular cities in North Carolina
Check back soon for more information on all of the amenities in Laurel Ridge - Carthage, NC.
There are plenty of activities available in Laurel Ridge. Here is a sample of some of the clubs, activities and classes offered here.





