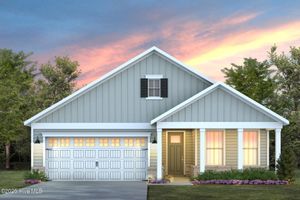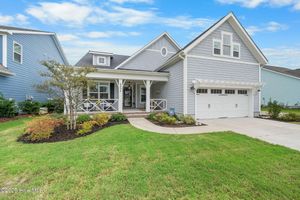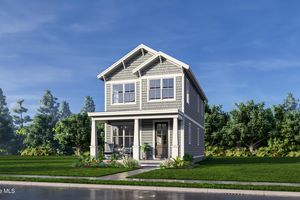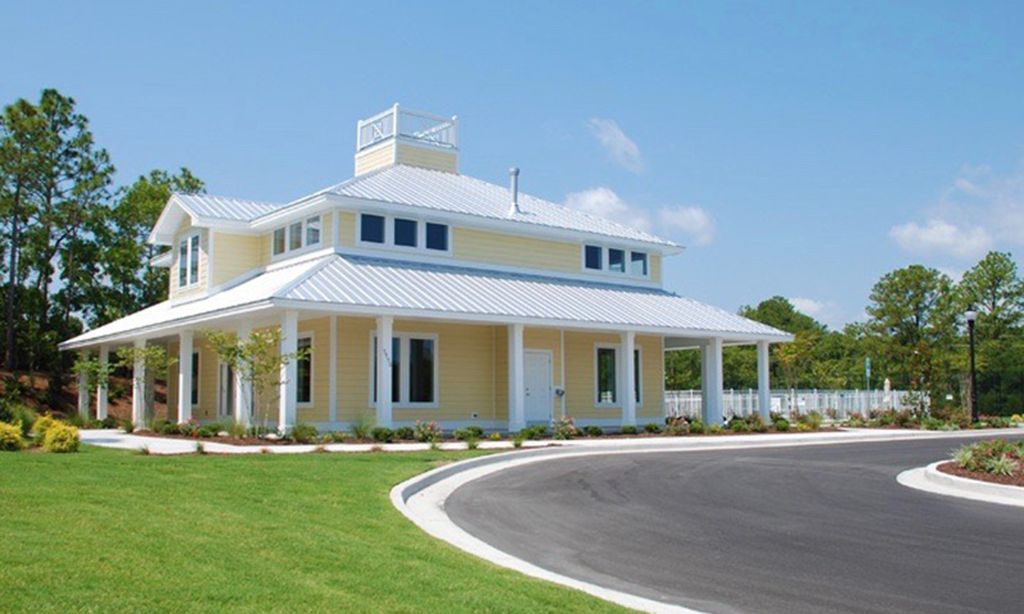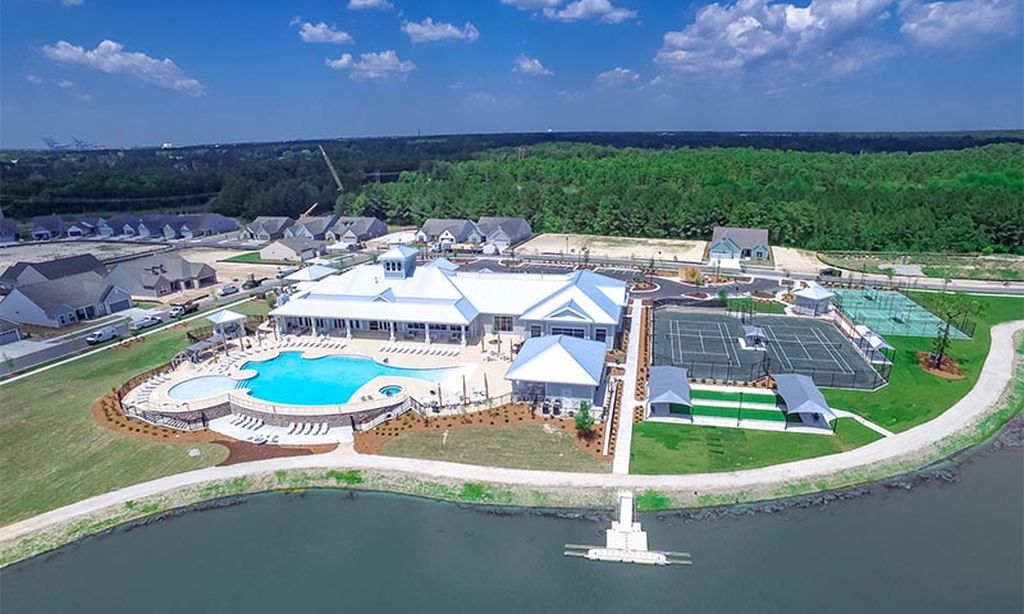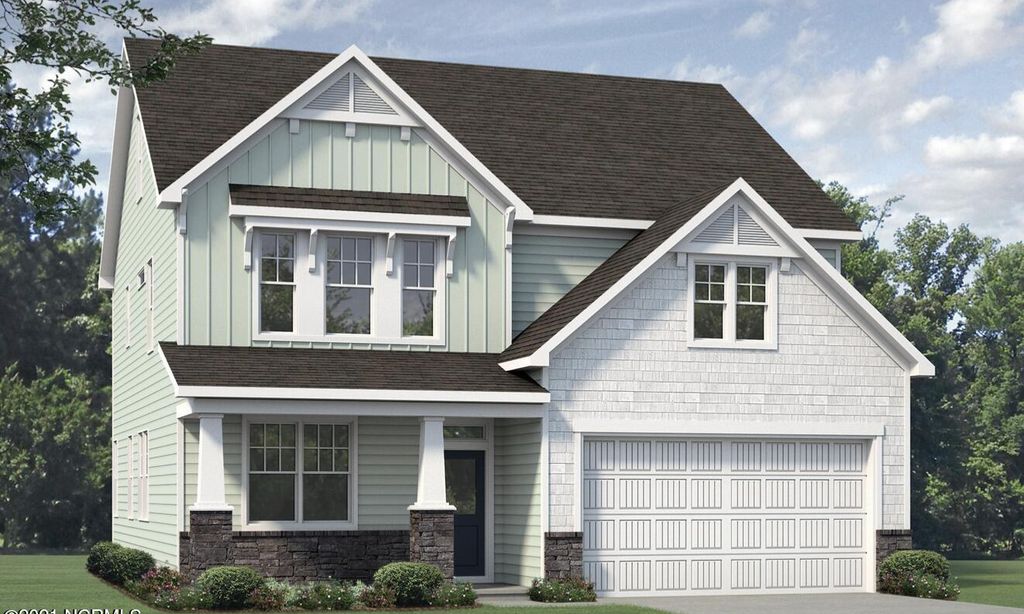-
Home type
Single family
-
Year built
2025
-
Lot size
6,534 sq ft
-
Price per sq ft
$311
-
Last updated
Today
-
Views
6
Questions? Call us: (910) 408-7640
Overview
Step into your new beginning at The Haven at Riverlights, where comfort and community come together to create the ideal place to live! This Mystique floorplan is 1,809 square feet of well-designed living space, that includes three bedrooms, two bathrooms, and a versatile flex room perfect for a home office, media space, or hobby area. The open-concept kitchen is the centerpiece of the home, featuring light quartz countertops, a tile backsplash, and premium stainless steel KitchenAid appliances, including a gas range. A large island with upgraded nickel hardware offers additional prep space and seating, while a spacious pantry keeps everything organized. Enjoy a seamless flow between indoor and outdoor living. The screened-in patio provides a peaceful space for morning coffee or evening relaxation, and the extended uncovered patio is ideal for gatherings! This home also includes extra storage space in the garage, upgraded flooring and carpet, gutters, and refined interior trim package. The Owner's Suite is a private retreat with tray ceilings, a large walk-in closet, and a luxurious double quartz vanity and a tiled shower. Two additional bedrooms provide ample space for family or guests. Located in a friendly, close-knit community, The Haven at Riverlights offers a relaxed lifestyle with a warm, welcoming atmosphere. Visit us any day of the week to tour our decorated model homes and explore everything this stunning home has to offer!
Interior
Appliances
- Built-In Microwave, Range, Dishwasher
Bedrooms
- Bedrooms: 3
Bathrooms
- Total bathrooms: 2
- Full baths: 2
Cooling
- Central Air
Heating
- Forced Air, Heat Pump
Fireplace
- None
Features
- Entrance Foyer, Walk-in Shower, Walk-In Closet(s), Kitchen Island, High Ceilings
Size
- 1,809 sq ft
Exterior
Private Pool
- No
Garage
- Attached
- Garage Spaces: 2
- Attached
Carport
- None
Year Built
- 2025
Lot Size
- 0.15 acres
- 6,534 sq ft
Waterfront
- No
Water Source
- Natural Gas Connected,Sewer Connected,Water Connected,Public
Sewer
- Natural Gas Connected,Sewer Connected,Water Connected,Public Sewer
Community Info
Senior Community
- No
Location
- City: Wilmington
- County/Parrish: New Hanover
Listing courtesy of: Creig E Northrop, Northrop Realty Listing Agent Contact Information: [email protected]
Source: Ncrmls
MLS ID: 100537330
The data relating to real estate on this web site comes in part from the Internet Data Exchange program of Hive MLS, and is updated as of Oct 22, 2025. All information is deemed reliable but not guaranteed and should be independently verified. All properties are subject to prior sale, change, or withdrawal. Neither listing broker(s) nor 55places.com shall be responsible for any typographical errors, misinformation, or misprints, and shall be held totally harmless from any damages arising from reliance upon these data. © 2025 Hive MLS
Riverlights Real Estate Agent
Want to learn more about Riverlights?
Here is the community real estate expert who can answer your questions, take you on a tour, and help you find the perfect home.
Get started today with your personalized 55+ search experience!
Want to learn more about Riverlights?
Get in touch with a community real estate expert who can answer your questions, take you on a tour, and help you find the perfect home.
Get started today with your personalized 55+ search experience!
Homes Sold:
55+ Homes Sold:
Sold for this Community:
Avg. Response Time:
Community Key Facts
Age Restrictions
- None
Amenities & Lifestyle
- See Riverlights amenities
- See Riverlights clubs, activities, and classes
Homes in Community
- Total Homes: 3,000
- Home Types: Single-Family, Attached
Gated
- No
Construction
- Construction Dates: 2013 - Present
- Builder: Pulte Homes, New Leaf Builders, AR Homes, Charter Building Group, Trusst Builder Group, Legacy Homes by Bill Clark
Similar homes in this community
Popular cities in North Carolina
The following amenities are available to Riverlights - Wilmington, NC residents:
- Clubhouse/Amenity Center
- Multipurpose Room
- Fitness Center
- Spa
- Dining
- Gathering Areas
- Hobby & Game Room
- Billiards
- Community Kitchen
- Outdoor Pool
- Outdoor Patio
- Golf Course
- Pickleball Courts
- Pet Park
- Gardening Plots
- Lakes - Scenic Lakes & Ponds
- Fire Pit
- Parks & Natural Space
- Walking & Biking Trails
- Kayaking/Kayak Equipment
- Playground for Grandkids
There are plenty of activities available in Riverlights. Here is a sample of some of the clubs, activities, and classes offered here.
- Book Club
- Biking Club
- Billiards
- Bunco
- Fitness Classes
- Game Night
- Gardening Club
- Golf
- Kayaking Group
- Lap Swimming
- Pickle Ball
- Swimming
- Walking Club
- Wine Club

