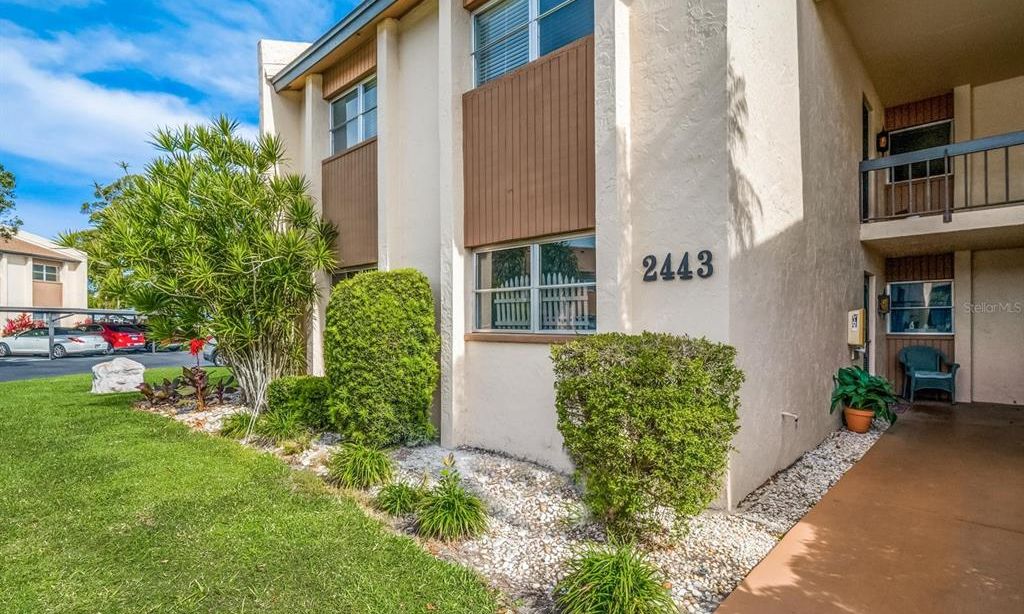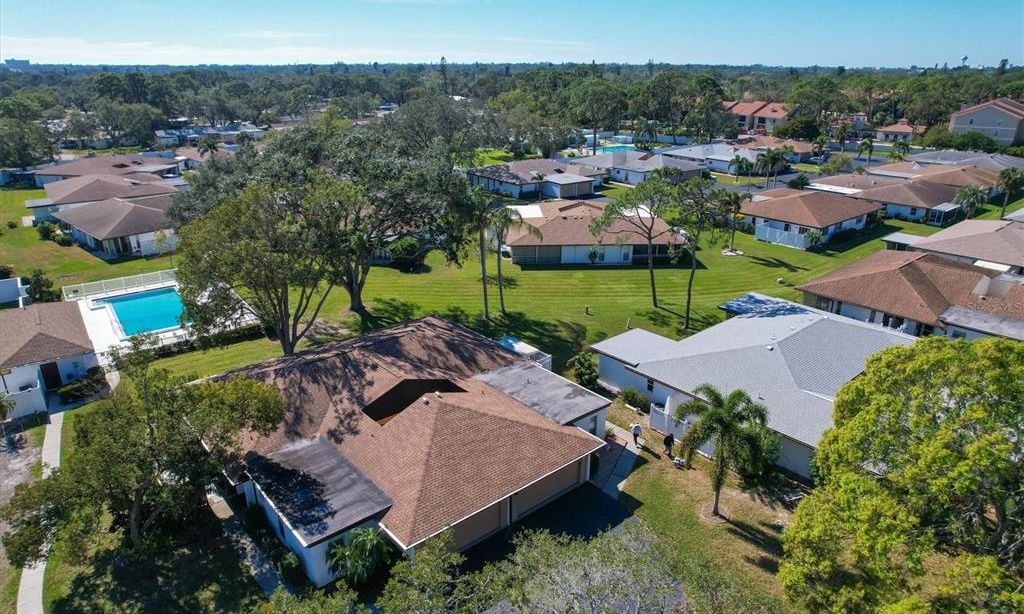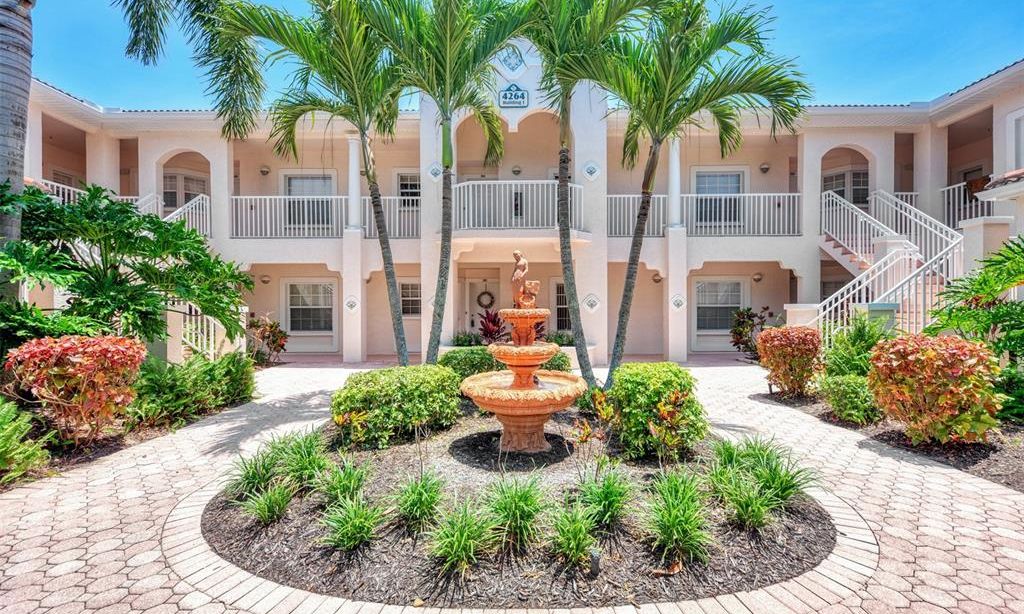- 3 beds
- 2 baths
- 1,989 sq ft
3337 Spring Mill Cir, Sarasota, FL, 34239
Community: Village Green
-
Home type
Single family
-
Year built
1971
-
Lot size
10,400 sq ft
-
Price per sq ft
$266
-
Taxes
$3196 / Yr
-
HOA fees
$100 / Annually
-
Last updated
3 days ago
Questions? Call us: (941) 260-0373
Overview
Beautifully Updated GOLF COURSE Frontage Home with the ABSOLUTE BEST LOT and BEST Panoramic PRIVATE NATURE GOLF COURSE VIEWS in all of Village Green Club Estates! This Lovely HOME FEATURES: 3 Bedrooms, 2 Baths, 3rd Bedroom makes a perfect Den/Flex Room, Master Suite w/Updated Private Bath w/Granite Counters, Walk-in Closet w/Built-ins plus Slider to Covered Lanai, Open Living Room w/Gorgeous Private Panoramic Golf Course Views, Formal Dining Area, Family Room Area, Updated Kitchen w/Granite Counters and Eating Bar, Stainless Appliances, Pantry Closet; Breakfast Nook w/Slider to Screened Lanai, Updated Hall Bath w/Tub and Granite Counters, HUGE Laundry Room Large Enough to be Used as an Office, House Re-Plumb, Updated w/Windows w/Hurricane Shutters, AC and Hot-Water Heater less than 3 Years Old, Porcelain Tile in all areas except the Master Suite and One Guest Bedroom, Oversized 2 Car Garage, Private Paver Patio Shaded by a Majestic Oak Tree and Designer Landscaping w/Irrigation. COMMUNITY FEATURES: Golf Clubhouse is Close-by. NO CDD Fees plus SUPER Low $100 Annual HOA Fees! This is a Fabulous Location close to Everything - Publix Grocery Store, Walmart, Walgreens, Starbucks, Legacy Bike Trail, Downtown Sarasota Restaurants, I-75, UTC Mall and the Siesta Key Beaches!
Interior
Appliances
- Dishwasher, Disposal, Dryer, Electric Water Heater, Exhaust Fan, Microwave, Range, Refrigerator, Washer
Bedrooms
- Bedrooms: 3
Bathrooms
- Total bathrooms: 2
- Full baths: 2
Laundry
- Inside
- Laundry Room
- Washer Hookup
Cooling
- Central Air
Heating
- Central, Electric
Features
- Ceiling Fan(s), Crown Molding, Eat-in Kitchen, Living/Dining Room, Open Floorplan, Main Level Primary, Split Bedrooms, Stone Counters, Thermostat, Walk-In Closet(s), Window Treatments
Levels
- One
Size
- 1,989 sq ft
Exterior
Private Pool
- No
Patio & Porch
- Patio, Rear Porch, Screened
Roof
- Tile
Garage
- Garage Spaces: 2
- Garage Door Opener
Carport
- None
Year Built
- 1971
Lot Size
- 0.24 acres
- 10,400 sq ft
Waterfront
- No
Water Source
- Public
Sewer
- Public Sewer
Community Info
HOA Information
- Association Fee: $100
- Association Fee Frequency: Annually
Taxes
- Annual amount: $3,195.67
- Tax year: 2024
Senior Community
- No
Features
- Clubhouse, Deed Restrictions, Golf Carts Permitted
Location
- City: Sarasota
- County/Parrish: Sarasota
- Township: 36S
Listing courtesy of: Anne Thomas, PA, RE/MAX ALLIANCE GROUP, 941-954-5454
MLS ID: A4660789
Listings courtesy of Stellar MLS as distributed by MLS GRID. Based on information submitted to the MLS GRID as of Feb 25, 2026, 09:50pm PST. All data is obtained from various sources and may not have been verified by broker or MLS GRID. Supplied Open House Information is subject to change without notice. All information should be independently reviewed and verified for accuracy. Properties may or may not be listed by the office/agent presenting the information. Properties displayed may be listed or sold by various participants in the MLS.
Village Green Real Estate Agent
Want to learn more about Village Green?
Here is the community real estate expert who can answer your questions, take you on a tour, and help you find the perfect home.
Get started today with your personalized 55+ search experience!
Want to learn more about Village Green?
Get in touch with a community real estate expert who can answer your questions, take you on a tour, and help you find the perfect home.
Get started today with your personalized 55+ search experience!
Homes Sold:
55+ Homes Sold:
Sold for this Community:
Avg. Response Time:
Community Key Facts
Age Restrictions
- 55+
Amenities & Lifestyle
- See Village Green amenities
- See Village Green clubs, activities, and classes
Homes in Community
- Total Homes: 417
- Home Types: Attached, Single-Family
Gated
- No
Construction
- Construction Dates: 1967 - 1993
Similar homes in this community
Popular cities in Florida
The following amenities are available to Village Green - Sarasota, FL residents:
- Golf Course
- Outdoor Pool
- Shuffleboard Courts
- Gazebo
There are plenty of activities available in Village Green. Here is a sample of some of the clubs, activities and classes offered here.








