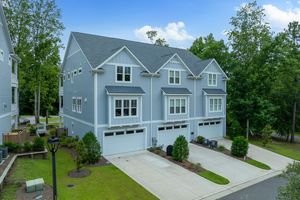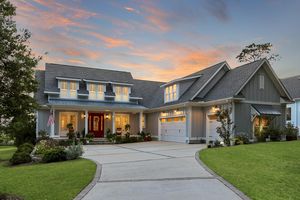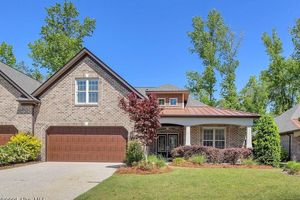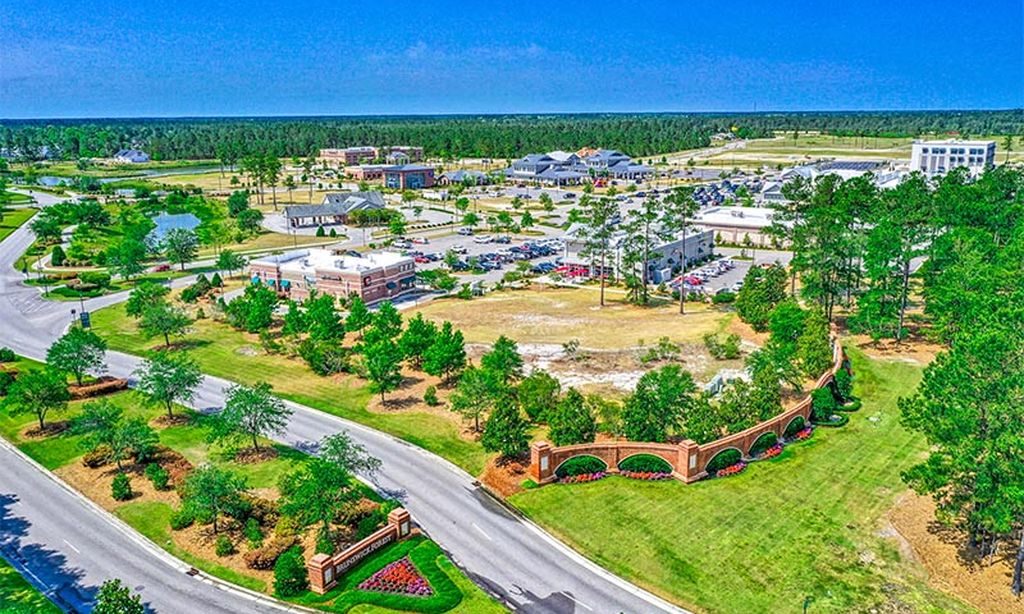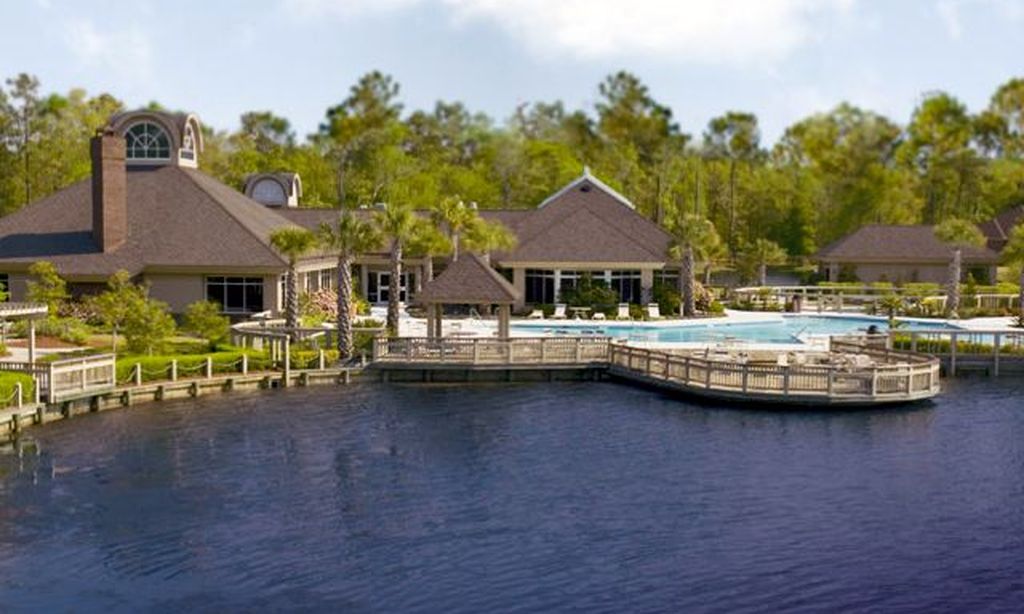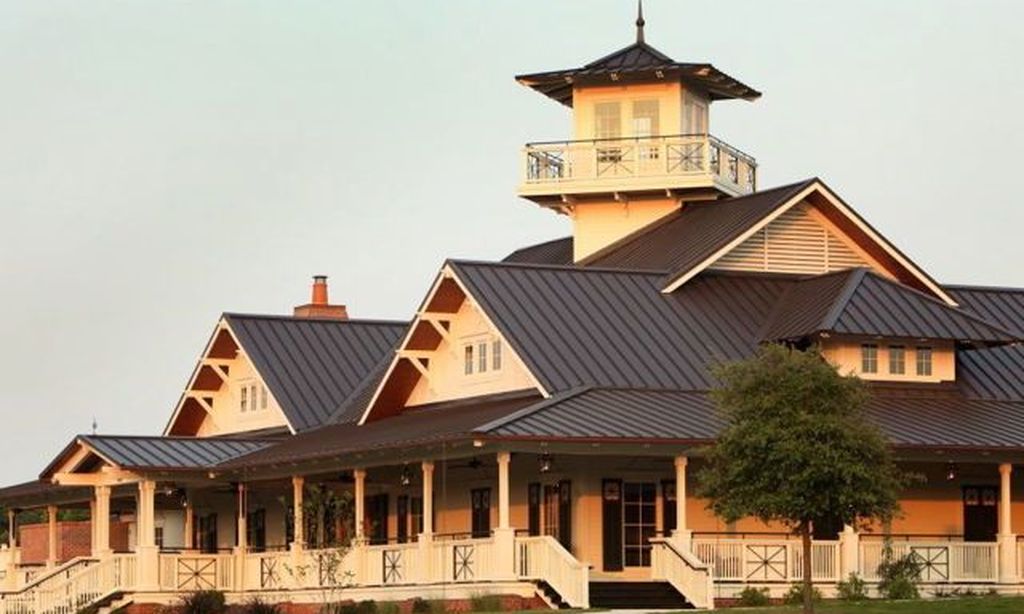- 4 beds
- 4 baths
- 2,507 sq ft
340 Cornubia Dr, Castle Hayne, NC, 28429
Community: River Bluffs
-
Home type
Single family
-
Year built
2024
-
Lot size
7,088 sq ft
-
Price per sq ft
$287
-
Last updated
1 months ago
Questions? Call us: (910) 807-8025
Overview
Southern charm and functionality come together in this new, 2239 square foot highlyappointed cottage by Richard Wallace Builder, Inc. Upon entering through the welcomingfoyer, you'll find soaring 10' foot ceilings and abundant windows that allow for anabundance of natural light into the open, spacious living area that features a distinctfireplace. Entertaining friends is convenient with the generously sized island and thespacious covered back porch is perfect for your morning coffee or evening get togethers.Tucked on the main level, you'll find the primary suite that provides the perfect refuge tounwind from the worries of the day. There is also an additional main level bedroom whichis ideal for an occasional visitor or a productive home office suite. Ample laundry room,large pantry, full bath, and powder room round out this level. Taking the stairs to thesecond level will reveal two generously sized bedrooms, a full bath, and walk-inconditioned space for storing those extra family heirlooms or holiday decorations. Enjoymaintenance free LVP flooring throughout the main living area and designer ceramic tile inthe bathrooms. There is a gorgeous interior trim package, with 8' solid core doors and ahandy built-in seat/drop zone located off the garage entry. The impeccable selections fromTeal Interior Design create a truly stunning home! This must-see home is nestled in thegated community of River Bluffs with amenities that include a half-mile river walk, two pools and fitnesscenters, restaurant, marina, boat storage, pickleball, tennis, basketball, and communityfarm. River Bluffs Sales Office is open Monday-Saturday 10-5 and Sunday 1-5.
Interior
Appliances
- Disposal, Vented Exhaust Fan, Mini Refrigerator, Gas Oven
Bedrooms
- Bedrooms: 4
Bathrooms
- Total bathrooms: 4
- Half baths: 1
- Full baths: 3
Laundry
- Hookup - Dryer
- Laundry Room
- Hookup - Washer
Cooling
- Central Air
Heating
- Heat Pump
Fireplace
- 1
Features
- Gas Log, Walk-in Shower, Walk-In Closet(s), Pantry, Master Downstairs
Size
- 2,507 sq ft
Exterior
Private Pool
- No
Garage
- Attached
- Garage Spaces: 2
- Garage Faces Side
Carport
- None
Year Built
- 2024
Lot Size
- 0.16 acres
- 7,088 sq ft
Waterfront
- No
Water Source
- Natural Gas Connected,Water Available,Sewer Available
Sewer
- Natural Gas Connected,Water Available,Sewer Available
Community Info
Senior Community
- No
Location
- City: Castle Hayne
- County/Parrish: New Hanover
Listing courtesy of: John D Lennon, River Bluffs Realty, LLC Listing Agent Contact Information: [email protected]
Source: Ncrmls
MLS ID: 100450215
The data relating to real estate on this web site comes in part from the Internet Data Exchange program of Hive MLS, and is updated as of Jul 15, 2025. All information is deemed reliable but not guaranteed and should be independently verified. All properties are subject to prior sale, change, or withdrawal. Neither listing broker(s) nor 55places.com shall be responsible for any typographical errors, misinformation, or misprints, and shall be held totally harmless from any damages arising from reliance upon these data. © 2025 Hive MLS
Want to learn more about River Bluffs?
Here is the community real estate expert who can answer your questions, take you on a tour, and help you find the perfect home.
Get started today with your personalized 55+ search experience!
Homes Sold:
55+ Homes Sold:
Sold for this Community:
Avg. Response Time:
Community Key Facts
Age Restrictions
- None
Amenities & Lifestyle
- See River Bluffs amenities
- See River Bluffs clubs, activities, and classes
Homes in Community
- Total Homes: 650
- Home Types: Single-Family, Attached
Gated
- Yes
Construction
- Construction Dates: 2018 - Present
- Builder: Multiple Builders
Similar homes in this community
Popular cities in North Carolina
The following amenities are available to River Bluffs - Castle Hayne, NC residents:
- Clubhouse/Amenity Center
- Restaurant
- Fitness Center
- Outdoor Pool
- Walking & Biking Trails
- Tennis Courts
- Pickleball Courts
- Basketball Court
- R.V./Boat Parking
- Gardening Plots
- Parks & Natural Space
- Outdoor Patio
- Pet Park
- Multipurpose Room
There are plenty of activities available in River Bluffs. Here is a sample of some of the clubs, activities and classes offered here.
- Basketball
- Gardening
- Pickleball
- Tennis

