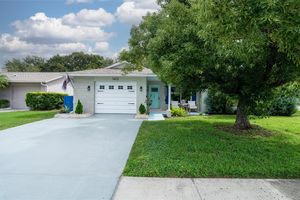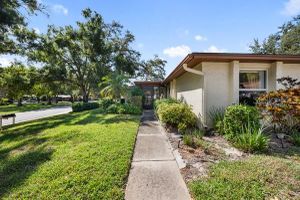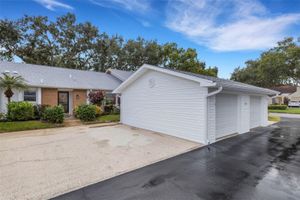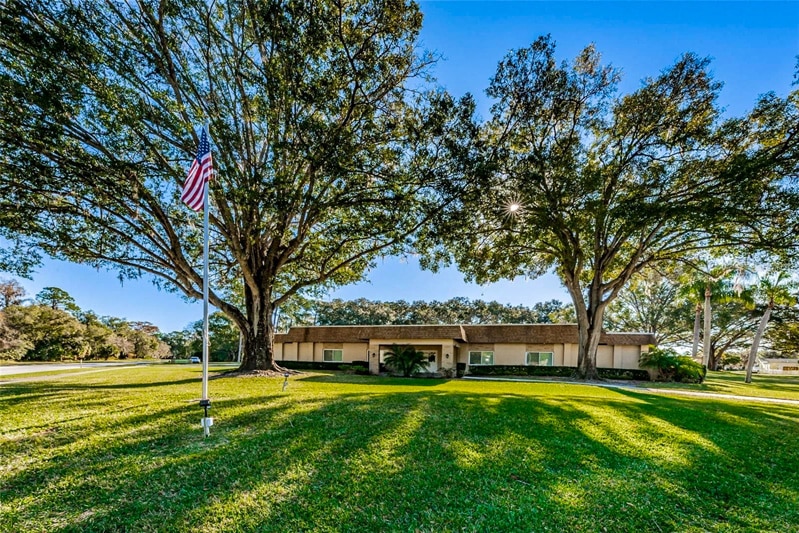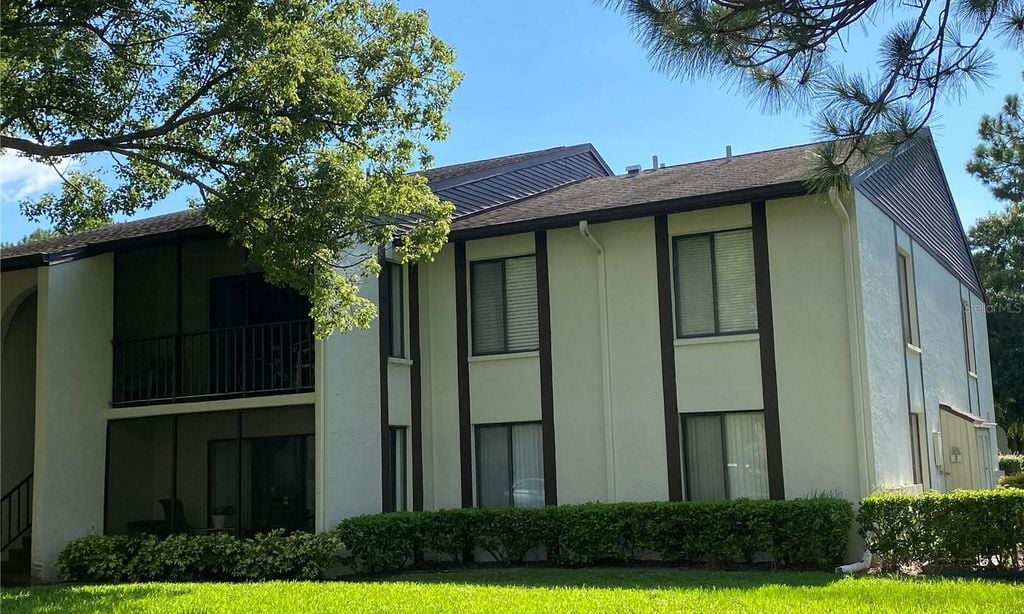- 2 beds
- 2 baths
- 1,160 sq ft
3497 Birchwood Ct, Palm Harbor, FL, 34684
Community: Highland Lakes on Lake Tarpon
-
Home type
Villa
-
Year built
1985
-
Lot size
5,484 sq ft
-
Price per sq ft
$310
-
Taxes
$4575 / Yr
-
HOA fees
$236 / Mo
-
Last updated
1 day ago
Questions? Call us: (727) 332-0960
Overview
Beautifully renovated villa with private backyard view in Sutton Place, one of Highland Lakes' most desirable villa communities! Enjoy the premium location on a quiet cul-de-sac with pretty green views from the screened lanai and nearly every room. You will love the new luxury vinyl plank flooring, fresh light neutral paint, matching suite of Whirlpool stainless steel appliances, gleaming quartzite counters, fully updated bathrooms, new ceiling fans & fixtures, & whole house water filtration systemk. What else will you like? Abundant natural light from lots of windows with private views, spacious rooms, a sweet screened lanai with sliding doors to enjoy the fresh air, and generous walk-in closets in both bedrooms. A 4-Point inspection was just completed so the new roof, HVAC system, electric & plumbing have all been vetted by an independent inspector. Sutton Place villa homes are Planned Unit Development villas with much lower monthly costs than condos and stand-alone houses. Enjoy life with a virtually maintenance-free home and affordable expenses in desirable Sutton Place. Highland Lakes is Palm Harbor's premier 55+ golf and lakefront community. You'll love the friendly country club atmosphere and resort style amenities. Enjoy free golf on 3 private courses, heated pools, tennis, pickleball, bocce & shuffleboard. There's a bowling league, fitness classes, arts & crafts, special interest and hobby clubs, games & cards groups. The main clubhouse will keep your calendar full with fitness, entertainment, and social events. At the Lake Tarpon Lodge, there's a fishing pier, free RV or boat storage, a boat ramp with open dock, picnic & party facilities, & even community pontoon boats. Live within minutes of the world's best beaches, great restaurants & shopping, rich cultural resources, exciting pro sports, excellent medical services, two airports, and a top rated cruise port. Highland Lakes is above the flood plain in a non-evacuation zone. Don't hesitate - this is the community you will love coming home to!
Interior
Appliances
- Dishwasher, Dryer, Electric Water Heater, Microwave, Range, Refrigerator, Washer, Water Filter
Bedrooms
- Bedrooms: 2
Bathrooms
- Total bathrooms: 2
- Full baths: 2
Laundry
- In Garage
Cooling
- Central Air
Heating
- Electric
Fireplace
- None
Features
- Ceiling Fan(s), Eat-in Kitchen, Living/Dining Room, Open Floorplan, Main Level Primary, Solid Surface Counters, Solid-Wood Cabinets, Stone Counters, Thermostat, Walk-In Closet(s), Window Treatments
Levels
- One
Size
- 1,160 sq ft
Exterior
Private Pool
- No
Patio & Porch
- Covered, Front Porch, Rear Porch, Screened
Roof
- Shingle
Garage
- Attached
- Garage Spaces: 1
- Driveway
- Garage Door Opener
- Golf Cart Parking
Carport
- None
Year Built
- 1985
Lot Size
- 0.13 acres
- 5,484 sq ft
Waterfront
- No
Water Source
- Public
Sewer
- Public Sewer
Community Info
HOA Fee
- $236
- Frequency: Monthly
- Includes: Cable TV, Clubhouse, Golf Course, Maintenance, Pickleball, Pool, Recreation Facilities, Shuffleboard Court, Spa/Hot Tub, Storage, Tennis Court(s)
Taxes
- Annual amount: $4,574.81
- Tax year: 2024
Senior Community
- Yes
Features
- Association Recreation - Owned, Buyer Approval Required, Clubhouse, Deed Restrictions, Golf Carts Permitted, Golf, Pool, Special Community Restrictions, Tennis Court(s), Street Lights
Location
- City: Palm Harbor
- County/Parrish: Pinellas
- Township: 28
Listing courtesy of: Mary Marconi, COLDWELL BANKER REALTY, 727-781-3700
Source: Stellar
MLS ID: TB8436787
Listings courtesy of Stellar MLS as distributed by MLS GRID. Based on information submitted to the MLS GRID as of Oct 12, 2025, 06:54pm PDT. All data is obtained from various sources and may not have been verified by broker or MLS GRID. Supplied Open House Information is subject to change without notice. All information should be independently reviewed and verified for accuracy. Properties may or may not be listed by the office/agent presenting the information. Properties displayed may be listed or sold by various participants in the MLS.
Highland Lakes on Lake Tarpon Real Estate Agent
Want to learn more about Highland Lakes on Lake Tarpon?
Here is the community real estate expert who can answer your questions, take you on a tour, and help you find the perfect home.
Get started today with your personalized 55+ search experience!
Want to learn more about Highland Lakes on Lake Tarpon?
Get in touch with a community real estate expert who can answer your questions, take you on a tour, and help you find the perfect home.
Get started today with your personalized 55+ search experience!
Homes Sold:
55+ Homes Sold:
Sold for this Community:
Avg. Response Time:
Community Key Facts
Age Restrictions
- 55+
Amenities & Lifestyle
- See Highland Lakes on Lake Tarpon amenities
- See Highland Lakes on Lake Tarpon clubs, activities, and classes
Homes in Community
- Total Homes: 2,454
- Home Types: Single-Family, Attached
Gated
- No
Construction
- Construction Dates: 1977 - 1989
Similar homes in this community
Popular cities in Florida
The following amenities are available to Highland Lakes on Lake Tarpon - Palm Harbor, FL residents:
- Clubhouse/Amenity Center
- Golf Course
- Outdoor Pool
- Card Room
- Ceramics Studio
- Arts & Crafts Studio
- Lapidary Studio
- Stained Glass Studio
- Woodworking Shop
- Ballroom
- Computers
- Library
- Billiards
- Walking & Biking Trails
- Tennis Courts
- Pickleball Courts
- Bocce Ball Courts
- Shuffleboard Courts
- Horseshoe Pits
- Lakes - Scenic Lakes & Ponds
- R.V./Boat Parking
- Demonstration Kitchen
- Table Tennis
- Outdoor Patio
- Golf Practice Facilities/Putting Green
- Picnic Area
- Multipurpose Room
- Boat Launch
There are plenty of activities available in Highland Lakes on Lake Tarpon. Here is a sample of some of the clubs, activities and classes offered here.
- Acting
- Billiards
- Bingo
- Boating
- Bocce Ball
- Book Club
- Bowling
- Bridge
- Canoeing
- Card Games
- Ceramics
- Community Parties
- Computer Class
- Dancing
- Golf
- Horseshoes
- Kayak
- Movie Nights
- Needle Art
- Oil Painting
- Photography
- Pickleball
- Plays
- Poker
- Pottery
- Scrabble
- Seasonal Events
- Shuffleboard
- Singing
- Social Activities
- Swimming
- Table Tennis
- Tennis
- Wii Sports
- Woodworking

