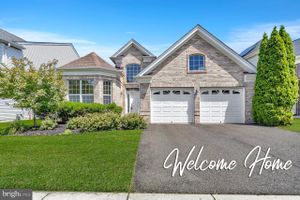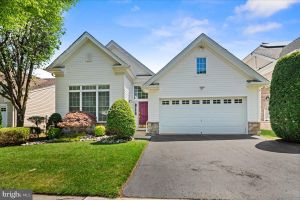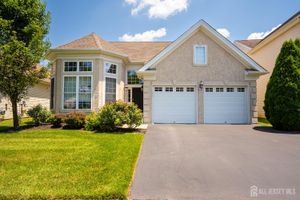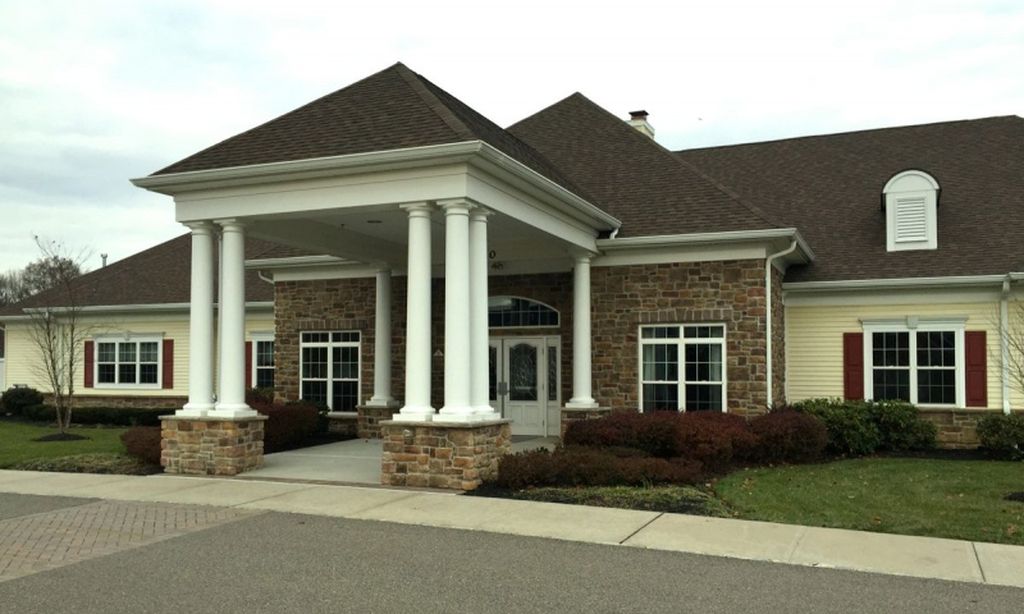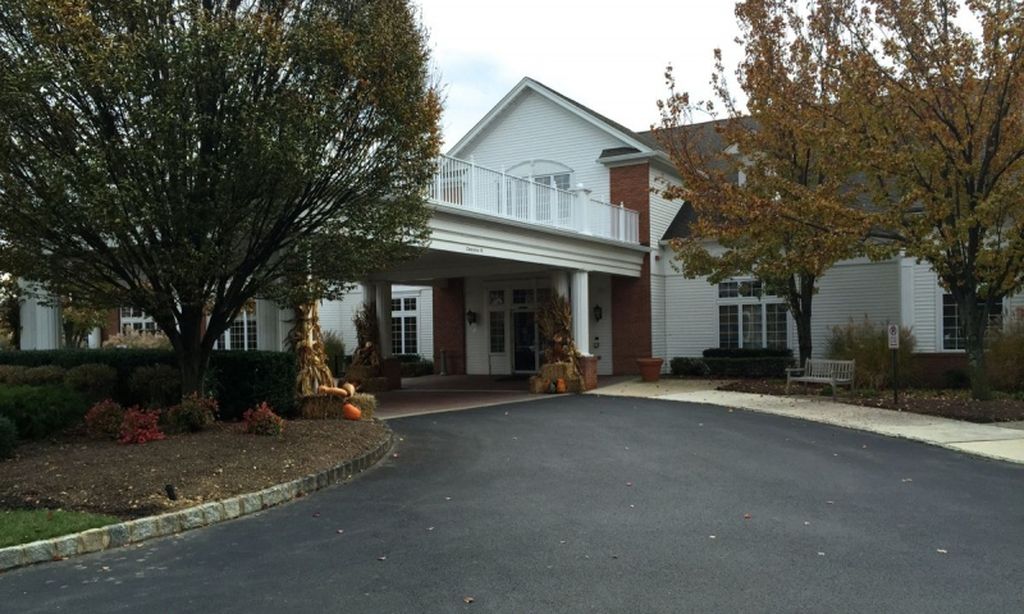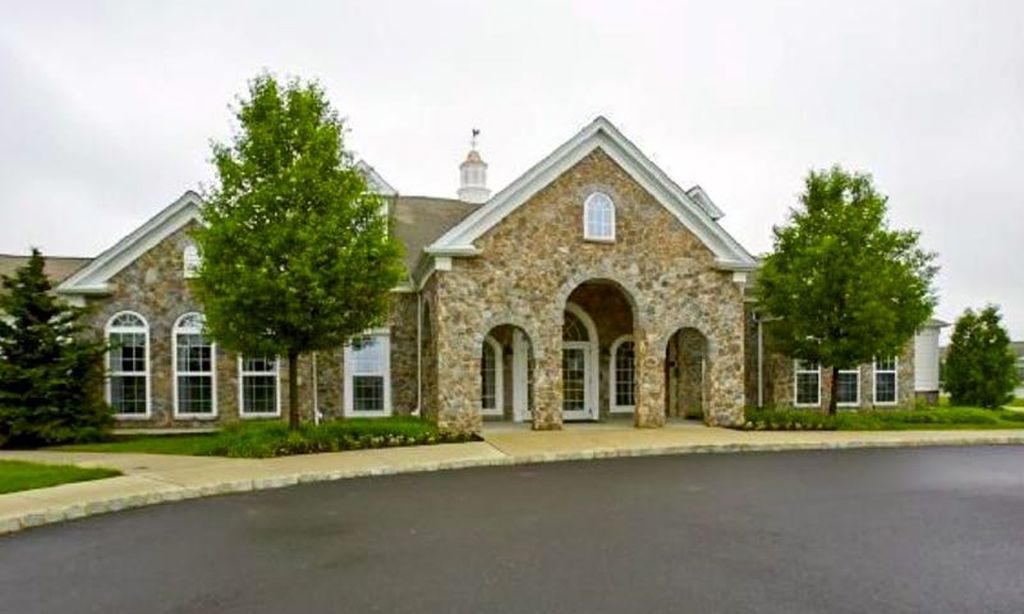- 2 beds
- 2 baths
- 1,779 sq ft
35 Galileo Dr, East Windsor, NJ, 08512
Community: Riviera at East Windsor
-
Year built
2004
-
Lot size
5,663 sq ft
-
Price per sq ft
$318
-
Taxes
$10964 / Yr
-
HOA fees
$335 / Mo
-
Last updated
2 days ago
-
Views
20
-
Saves
1
Questions? Call us: (908) 332-9515
Overview
The Price Has Been Enhanced! This impressive 2-bedroom and 2-full bath Norwich model is located in the popular gated Active Adult community known as “Riviera at East Windsor”. (BTW, you need not concern yourself with older children who want to come home or just visit and stay for the summer as this unique active adult community permits 19+ yr old adults to live with the 55+ owners.) As you enter through the front door (access controlled by a keyless entry lock) you step into the lighted foyer area. You will immediately appreciate the open space, amplified by 10’ ceilings, as you step in and are introduced to the formal living room and dining room, all with spectacular real hardwood flooring. This unique space has windows on two sides, giving you natural light much of the day. At this point you can go thru the stately glass-paned French doors to enter the primary section of the house containing the kitchen, breakfast room, family room and main suite. The kitchen is classic in its tasteful tiling, granite countertops with breakfast bar, 42” rich maple cabinets, and accessorized with built in dishwasher, microwave, wall oven and gas cooktop, and stainless-steel French door refrigerator. The kitchen is illuminated by dimmable recessed lights and melts into the breakfast room. Walk-out sliding glass doors give you all the natural light you need, plus a small, covered porch where you can relax outside when drinking your morning coffee or tea. Off the breakfast room is the generous-sized family room, floored with the same rich, real hardwood found throughout the house. One full wall of the family room is windowed, allowing sunlight to spill in and brighten your day. This great room is enhanced with more recessed lights and a premium remote-controlled / dimmable ceiling fan. Where do we go next? How about the comfortably spacious main bedroom with a luxurious and hotel-like main bathroom? The beautiful bedroom offers you a tray ceiling, double crown moldings, plush carpets, a wall full of windows and a walk-in closet that is bigger than some college dorm rooms. The spacious bathroom has tiled floors, a his-and-her double sink, a huge, corner soaking tub, and a separate stand-alone tiled shower stall. Now let us move on to the 2nd bedroom with soft plush carpets, dimmable ceiling fan and spacious closet, with easy access to the 2nd full bathroom, gracefully appointed with tiled floors and premium decorative tiling around a tub/shower combo. Step into the short hall to the washer/dryer room, which also acts as a mud room to the attached 2-car garage. The garage has an auto-opener with additional external keypad access along with sturdy metal shelves on the walls and ceiling for easy storage. Spacious attics with 400 sq feet of in-home storage, above the garage. The house may have been built in 2004, but the owner has been conscious of the need to maintain. The owner installed a whole house attic fan in 2022, a new water heater in 2022, AC unit in 2022, a furnace with humidifier and special UV germicidal light in 2021 (the same kind of protection that hospitals installed to reduce airborne viruses, fungus, allergens, and illnesses). This distinctive home is in a community with 375 homes, 2 swimming pools (indoor & outdoor), hot tub, fitness center, club house w/ a game room, & walking paths. Your home is a short walk to the main club house with the numerous amenities offered because of your reasonable monthly HOA fee. A few amenities you will learn to love: Fitness center, Indoor and Outdoor pool, card room, Arts and crafts studio, ballroom, library, walking and biking trails, tennis courts, and steam/sauna room. If you need to take a day trip to see your friends or just go sightseeing, you are minutes away from the NJ Turnpike, Routes130, 195 & 295. Make no mistake this is the home you have been waiting to see!
Interior
Appliances
- Cooktop, Oven - Wall, Dishwasher, Built-In Microwave
Bedrooms
- Bedrooms: 2
Bathrooms
- Total bathrooms: 2
- Full baths: 2
Cooling
- Central A/C
Heating
- Forced Air
Fireplace
- None
Features
- Butlers Pantry, Bathroom - Stall Shower, Attic, Attic/House Fan, Bathroom - Soaking Tub, Breakfast Area, Carpet, Ceiling Fan(s), Crown Moldings, Entry Level Bedroom, Family Room Off Kitchen, Floor Plan - Open, Formal/Separate Dining Room, Kitchen - Gourmet, Kitchen - Island, Pantry, Recessed Lighting, Sprinkler System, Upgraded Countertops, Walk-in Closet(s), Window Treatments, Wood Floors
Levels
- 1
Size
- 1,779 sq ft
Exterior
Private Pool
- No
Patio & Porch
- Patio(s)
Garage
- Garage Spaces: 2
Carport
- None
Year Built
- 2004
Lot Size
- 0.13 acres
- 5,663 sq ft
Waterfront
- No
Water Source
- Public
Sewer
- Public Sewer
Community Info
HOA Fee
- $335
- Frequency: Monthly
- Includes: Swimming Pool, Community Center, Fitness Center, Gated Community, Hot tub, Pool - Indoor, Pool - Outdoor, Recreational Center, Retirement Community, Bike Trail, Billiard Room, Club House, Concierge, Game Room, Jog/Walk Path, Meeting Room, Tennis Courts
Taxes
- Annual amount: $10,964.00
- Tax year: 2024
Senior Community
- Yes
Location
- City: East Windsor
- Township: EAST WINDSOR TWP
Listing courtesy of: Robert J Lopez, Keller Williams Real Estate - Princeton Listing Agent Contact Information: [email protected]
Source: Bright
MLS ID: NJME2058104
The information included in this listing is provided exclusively for consumers' personal, non-commercial use and may not be used for any purpose other than to identify prospective properties consumers may be interested in purchasing. The information on each listing is furnished by the owner and deemed reliable to the best of his/her knowledge, but should be verified by the purchaser. BRIGHT MLS and 55places.com assume no responsibility for typographical errors, misprints or misinformation. This property is offered without respect to any protected classes in accordance with the law. Some real estate firms do not participate in IDX and their listings do not appear on this website. Some properties listed with participating firms do not appear on this website at the request of the seller.
Want to learn more about Riviera at East Windsor?
Here is the community real estate expert who can answer your questions, take you on a tour, and help you find the perfect home.
Get started today with your personalized 55+ search experience!
Homes Sold:
55+ Homes Sold:
Sold for this Community:
Avg. Response Time:
Community Key Facts
Age Restrictions
- 55+
Amenities & Lifestyle
- See Riviera at East Windsor amenities
- See Riviera at East Windsor clubs, activities, and classes
Homes in Community
- Total Homes: 375
- Home Types: Single-Family
Gated
- Yes
Construction
- Construction Dates: 2004 - 2010
- Builder: Toll Brothers
Similar homes in this community
Popular cities in New Jersey
The following amenities are available to Riviera at East Windsor - East Windsor, NJ residents:
- Clubhouse/Amenity Center
- Fitness Center
- Indoor Pool
- Outdoor Pool
- Card Room
- Arts & Crafts Studio
- Ballroom
- Computers
- Library
- Billiards
- Walking & Biking Trails
- Tennis Courts
- Bocce Ball Courts
- Shuffleboard Courts
- Outdoor Patio
- Steam Room/Sauna
- Multipurpose Room
- Locker Rooms
There are plenty of activities available in Riviera at East Windsor. Here is a sample of some of the clubs, activities and classes offered here.
- Art Lessons
- Billiards
- Book Club
- Bowling
- Bridge
- Canasta
- Chess
- Coffee & Conversation
- Community Brunch
- Dance Classes
- Grandparents Club
- Holiday Parties
- Irish Night
- Italian American Club
- Live & Learn Club
- Mah Jongg
- Men's club
- Movie Nights
- Musicals
- Ping Pong
- Planned Trips
- Senior Olympics
- Tennis
- Women's club
- Women's Shalom

