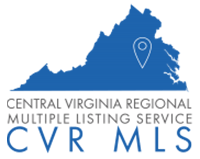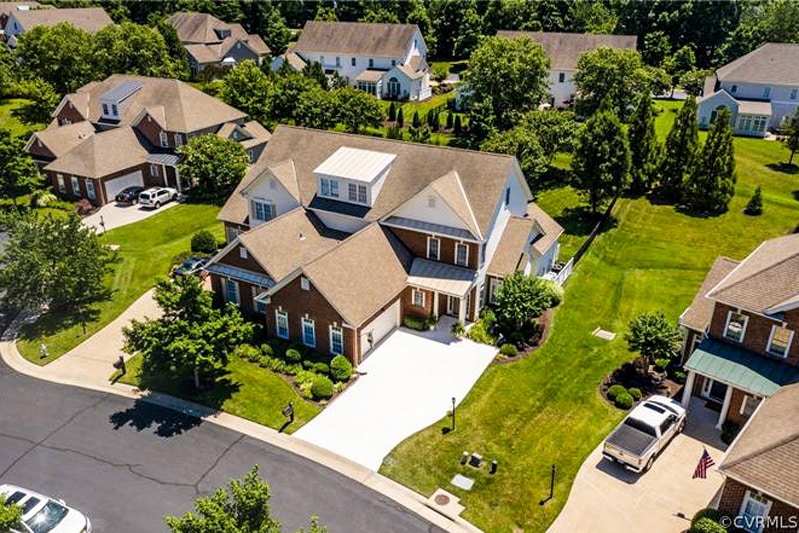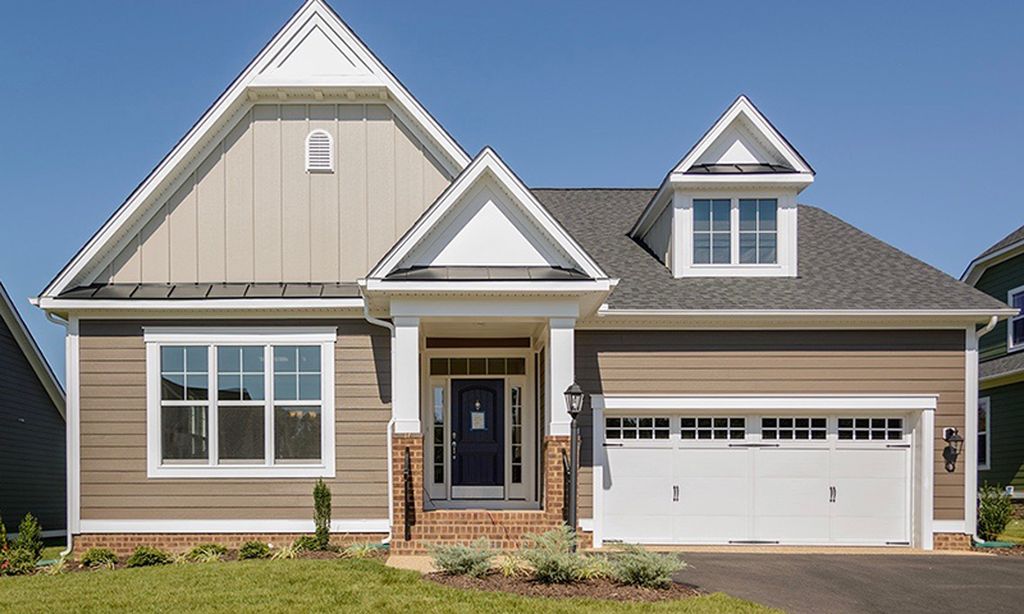-
Home type
Townhouse
-
Year built
2004
-
Lot size
3,541 sq ft
-
Price per sq ft
$230
-
Taxes
$3413 / Yr
-
HOA fees
$182 / Mo
-
Last updated
Today
-
Views
45
-
Saves
4
Questions? Call us: (804) 635-3558
Overview
Gorgeous three bedroom, two and a half bath townhome in highly desirable 55+ age restricted Crossridge community with tons of great amenities! You’ll love the first floor primary bedroom with ensuite bathroom, and two spacious closets. Brand new LVP flooring throughout the first level with open floor plan including dining room, living room with gas fireplace, and Florida room with lots of windows and light coming in, and access to the rear patio. Living and Florida rooms both come with vaulted ceilings. New stainless steel appliances and LVP flooring in the beautiful eat-in-kitchen with plenty of cabinet space. The second floor comes complete with gorgeous woods floors throughout. The open loft area is a great place for an office or extra family room/TV sitting area. Also on the second floor are two large bedrooms with spacious closets in each, plus full bathroom. The two-car garage with direct access to the house, plus additional driveway parking makes this convenient for family and guests. The Crossridge community will keep you active and busy year-round with indoor and outdoor pools, tennis/pickleball courts, fitness center, ballroom with catering kitchen, and more. Very convenient to great shopping, groceries, and restaurants just around the corner off Staples Mill Road, plus quick access to I-295 to get to Short Pump.
Interior
Appliances
- Dishwasher, Some Electric Appliances, Disposal, Gas Water Heater, Microwave, Refrigerator, Stove
Bedrooms
- Bedrooms: 3
Bathrooms
- Total bathrooms: 3
- Half baths: 1
- Full baths: 2
Laundry
- Washer Hookup
- Dryer Hookup
Cooling
- Central Air, Electric
Heating
- Forced Air, Natural Gas
Fireplace
- 1, Gas
Features
- Bedroom on Main Level, Ceiling Fan(s), Eat-in Kitchen, Fireplace, High Ceilings, Loft, Main Level Primary, Walk-In Closet(s)
Levels
- Two
Size
- 2,020 sq ft
Exterior
Private Pool
- No
Patio & Porch
- Rear Porch, Patio
Roof
- Composition,Shingle
Garage
- Attached
- Garage Spaces: 2
- Attached
- DirectAccess
- Driveway
- Garage
- GarageDoorOpener
- Oversized
- Paved
Carport
- None
Year Built
- 2004
Lot Size
- 0.08 acres
- 3,541 sq ft
Waterfront
- No
Water Source
- Public
Sewer
- Public Sewer
Community Info
HOA Fee
- $182
- Frequency: Monthly
- Includes: Landscaping, Management
Taxes
- Annual amount: $3,412.96
- Tax year: 2025
Senior Community
- Yes
Features
- Clubhouse, Fitness, Gated, HomeOwnersAssociation, Pool, TennisCourts
Location
- City: Glen Allen
- County/Parrish: Henrico
Listing courtesy of: Bill O'Connor, O'Connor Realty Inc Listing Agent Contact Information: [email protected]
MLS ID: 2602197
© 2026 Central Virginia Regional Multiple Listing Service. All rights reserved. The data relating to real estate for sale on this website comes in part from the IDX Program of the Central Virginia Regional Multiple Listing Service. The data is deemed reliable but not guranteed accurate by Central Virginia Regional Multiple Listing Service. Listing information is intended only for personal, non-commercial use and may not be used for any purpose other than to identify prospective properties consumers may be interested in purchasing.
CrossRidge Real Estate Agent
Want to learn more about CrossRidge?
Here is the community real estate expert who can answer your questions, take you on a tour, and help you find the perfect home.
Get started today with your personalized 55+ search experience!
Want to learn more about CrossRidge?
Get in touch with a community real estate expert who can answer your questions, take you on a tour, and help you find the perfect home.
Get started today with your personalized 55+ search experience!
Homes Sold:
55+ Homes Sold:
Sold for this Community:
Avg. Response Time:
Community Key Facts
Age Restrictions
- 55+
Amenities & Lifestyle
- See CrossRidge amenities
- See CrossRidge clubs, activities, and classes
Homes in Community
- Total Homes: 746
- Home Types: Single-Family, Attached, Condos
Gated
- Yes
Construction
- Construction Dates: 2001 - 2013
- Builder: Eagle Construction of VA
Similar homes in this community
Popular cities in Virginia
The following amenities are available to CrossRidge - Glen Allen, VA residents:
- Clubhouse/Amenity Center
- Fitness Center
- Indoor Pool
- Outdoor Pool
- Card Room
- Billiards
- Tennis Courts
- Multipurpose Room
There are plenty of activities available in CrossRidge. Here is a sample of some of the clubs, activities and classes offered here.
- Arts council
- Bridge - beginners
- Bridge - duplicate
- Bridge - party
- Covered dish
- Friends and fun
- Game night
- Hearing services
- Jazzercise
- Simply solo
- Strength/Pilates training
- Train club
- Travel club
- Trips
- Water aerobics
- Wine and cheese club
- Women's Club
- Women's book club
- Women's day trippers
- Women's dinner club
- Women's stitch and kit chat club






