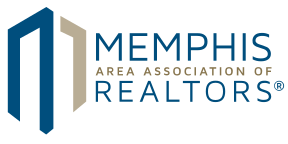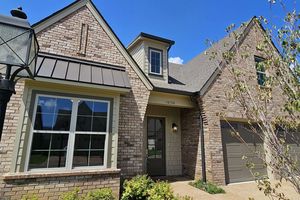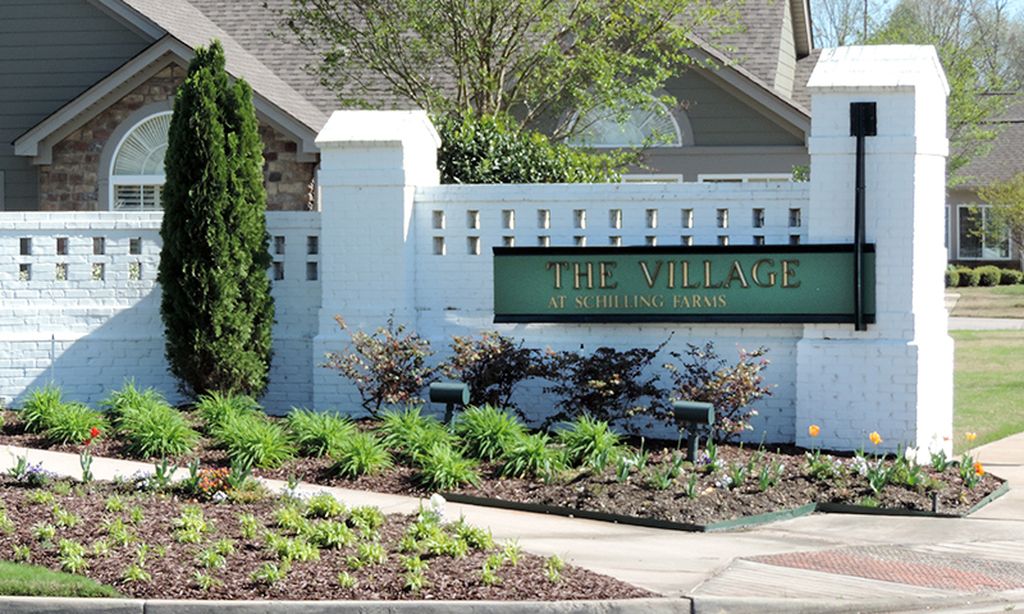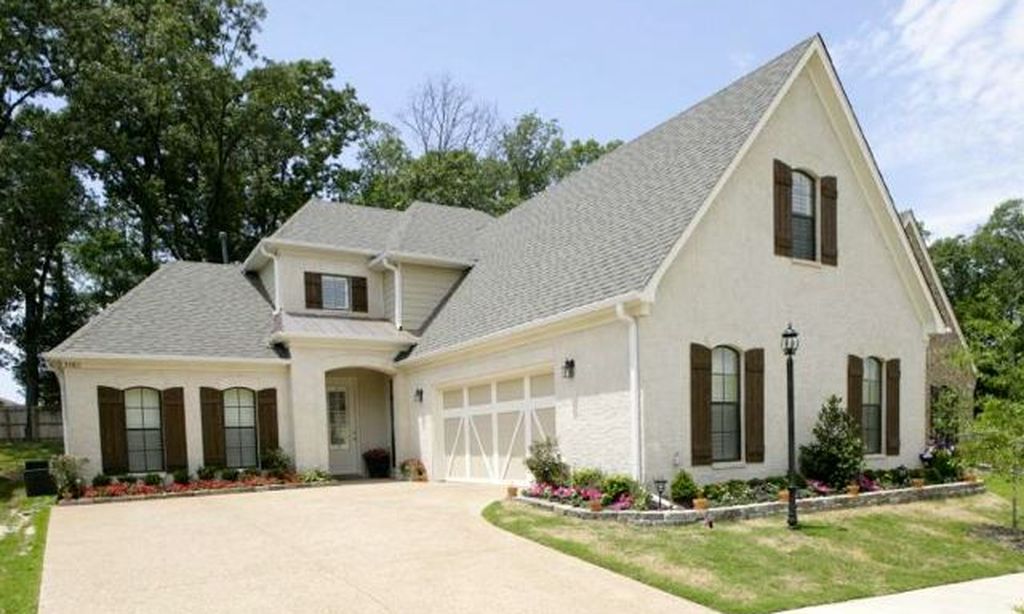- 3 beds
- 4 baths
- 3,400 sq ft
3544 Rokeby Farm Ln, Collierville, TN, 38017
Community: The Village at Strathmore
-
Home type
Single family
-
Year built
2020
-
Lot size
2,526,480 sq ft
-
Price per sq ft
$222
-
Taxes
$4766 / Yr
-
HOA fees
$2100 /
-
Last updated
Today
-
Views
3
Questions? Call us: (901) 446-2517
Overview
Classic elegance greets you upon entering this home in the Village at Strathmore, a premier 55+ gated community in Collierville. Built to be one of the model homes in the neighborhood, there are updates galore in this 3,400 sf home. It is BETTER THAN NEW. It offers an open floor plan with 3 spacious bedrooms (2 downstairs with ensuite bathrooms), 3.5 bathrooms and a large bonus room. Extended patio with a fireplace, hardwood floors, high ceilings, gas cooking, granite tops, stainless appliances, huge pantry, laundry+sink, irrigation system, fire suppression system. This is a welcoming and vibrant community that offers a heated swimming pool with a patio, and a clubhouse with multipurpose gathering spaces for neighbors and friends to enjoy. Ask for a complete list of upgrades as well as neighborhood amenities.
Interior
Bedrooms
- Bedrooms: 3
Bathrooms
- Total bathrooms: 4
- Half baths: 1
- Full baths: 3
Cooling
- Ceiling Fan(s), Central Air
Heating
- Electric
Fireplace
- 1
Size
- 3,400 sq ft
Exterior
Private Pool
- No
Patio & Porch
- Porch, Patio, Covered Patio
Garage
- Garage Spaces:
- Storage
- Garage Door Opener
- Garage Faces Front
Carport
- None
Year Built
- 2020
Lot Size
- 58 acres
- 2,526,480 sq ft
Waterfront
- No
Community Info
HOA Fee
- $2,100
- Includes: Clubhouse, Gated, Pool
Taxes
- Annual amount: $4,766.00
- Tax year:
Senior Community
- No
Listing courtesy of: Alie Jones, Coldwell Banker Collins-Maury Listing Agent Contact Information: [email protected]
Source: Memmls
MLS ID: 10202585
Copyright © 2025 Memphis Area Association of REALTORS®. The information provided is for the consumer’s personal, non-commercial use and may not be used for any purpose other than to identify prospective properties that the consumer may be interested in purchasing. Information deemed reliable, but is not guaranteed accurate. Some or all of the listings displayed may not belong to the firm whose web site is being visited.
Want to learn more about The Village at Strathmore?
Here is the community real estate expert who can answer your questions, take you on a tour, and help you find the perfect home.
Get started today with your personalized 55+ search experience!
Homes Sold:
55+ Homes Sold:
Sold for this Community:
Avg. Response Time:
Community Key Facts
Age Restrictions
- 55+
Amenities & Lifestyle
- See The Village at Strathmore amenities
- See The Village at Strathmore clubs, activities, and classes
Homes in Community
- Total Homes: 59
- Home Types: Single-Family
Gated
- Yes
Construction
- Construction Dates: 2020 - Present
- Builder: Walker Collinsworth Homes
Similar homes in this community
Popular cities in Tennessee
The following amenities are available to The Village at Strathmore - Collierville, TN residents:
- Clubhouse/Amenity Center
- Outdoor Pool
- Outdoor Patio
- Multipurpose Room
There are plenty of activities available in The Village at Strathmore. Here is a sample of some of the clubs, activities and classes offered here.





