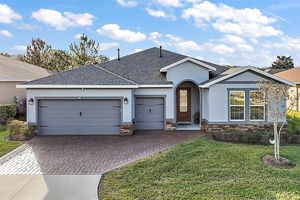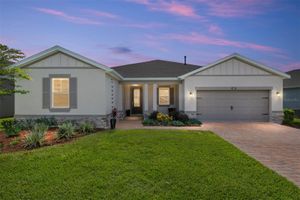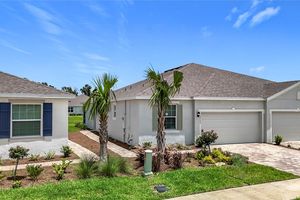-
Home type
Single family
-
Year built
2019
-
Lot size
7,841 sq ft
-
Price per sq ft
$254
-
Taxes
$5923 / Yr
-
HOA fees
$1584 / Qtr
-
Last updated
2 days ago
-
Views
8
Questions? Call us: (352) 706-0392
Overview
Expansive Golf Course View — Welcome to this beautifully upgraded Shea-built Liberty model, offering panoramic views of the fairway from the primary suite, kitchen, and main living areas. Ideally located within walking distance to both community clubhouses, this 3-bedroom, 3-bathroom residence also features a flexible den with French doors—perfect for a home office, library, or additional guest space. Boasting nearly 2,400 square feet of thoughtfully designed living space, the home features a split floor plan with upgraded engineered hardwood flooring and soaring ceilings. A spacious 2-car garage with an additional golf cart bay provides both functionality and storage. The primary suite is a true retreat, offering peaceful golf course views, a large walk-in closet, and a luxurious ensuite bath with dual vanities and a walk-in shower. The secondary bedroom also includes a private ensuite with a beautifully tiled glass-enclosed shower—ideal for visiting guests—while the third bedroom is serviced by a third full bath featuring a convenient shower/tub combo. The gourmet kitchen is both elegant and efficient, featuring custom cabinetry, a premium tile backsplash, stainless steel appliances, recessed lighting, designer light fixtures, and Silestone quartz surfaces—also featured in all bathrooms for a consistent and upscale finish. Whether you’re preparing a meal or entertaining, the kitchen’s placement allows you to take in uninterrupted views of the lush green fairway. Additional conveniences include a dedicated laundry room with built-in cabinets, a utility sink, and washer/dryer—providing plenty of space for organization and daily tasks. Step outside to the 50-foot screened and covered lanai, a spacious and shaded outdoor area perfect for relaxing, dining, or entertaining—all while enjoying beautifully landscaped surroundings and tranquil golf course views. Other highlights include 9’ interior doors, a tray ceiling in the primary suite, rounded corners, and 5" baseboards throughout. The widened paver driveway enhances curb appeal and leads to an oversized 2½-car garage that offers excellent storage options. HOT-TUB Conveys! The HOA provides worry-free living with services that include full lawn and landscape maintenance, irrigation system upkeep, high-speed internet, and access to an impressive range of amenities: state-of-the-art indoor and outdoor fitness facilities, group fitness classes, over 20 miles of walking and biking trails, tennis, pickleball, bocce, fishing, kayaking, paddle boating, and more. Homeowners also receive exclusive discounts at the on-site restaurant, spa, and golf course—with no CDD assessments. This is more than a home—it’s a lifestyle. Don’t miss your chance to own one of the most scenic views in the community. Schedule your private tour today.
Interior
Appliances
- Dishwasher, Dryer, Microwave, Range, Refrigerator, Washer
Bedrooms
- Bedrooms: 3
Bathrooms
- Total bathrooms: 3
- Full baths: 3
Laundry
- Laundry Room
Cooling
- Central Air
Heating
- Central
Fireplace
- None
Features
- Ceiling Fan(s), Tray Ceiling(s), Walk-In Closet(s)
Levels
- One
Size
- 2,360 sq ft
Exterior
Private Pool
- No
Roof
- Shingle
Garage
- Attached
- Garage Spaces: 2
Carport
- None
Year Built
- 2019
Lot Size
- 0.18 acres
- 7,841 sq ft
Waterfront
- No
Water Source
- Public
Sewer
- Public Sewer
Community Info
HOA Fee
- $1,584
- Frequency: Quarterly
- Includes: Clubhouse, Fitness Center, Gated, Golf Course, Pickleball, Pool, Tennis Court(s), Trail(s)
Taxes
- Annual amount: $5,922.68
- Tax year: 2024
Senior Community
- Yes
Features
- Clubhouse, Community Mailbox, Deed Restrictions, Dog Park, Fitness Center, Gated, Guarded Entrance, Golf Carts Permitted, Golf, Pool, Restaurant, Tennis Court(s)
Location
- City: Ocala
- County/Parrish: Marion
- Township: 14S
Listing courtesy of: Lucas Isaza, ALL FLORIDA HOMES REALTY LLC, 352-789-5083
Source: Stellar
MLS ID: OM700071
Listings courtesy of Stellar MLS as distributed by MLS GRID. Based on information submitted to the MLS GRID as of Jul 11, 2025, 01:22am PDT. All data is obtained from various sources and may not have been verified by broker or MLS GRID. Supplied Open House Information is subject to change without notice. All information should be independently reviewed and verified for accuracy. Properties may or may not be listed by the office/agent presenting the information. Properties displayed may be listed or sold by various participants in the MLS.
Want to learn more about Ocala Preserve?
Here is the community real estate expert who can answer your questions, take you on a tour, and help you find the perfect home.
Get started today with your personalized 55+ search experience!
Homes Sold:
55+ Homes Sold:
Sold for this Community:
Avg. Response Time:
Community Key Facts
Age Restrictions
- 55+
Amenities & Lifestyle
- See Ocala Preserve amenities
- See Ocala Preserve clubs, activities, and classes
Homes in Community
- Total Homes: 1,800
- Home Types: Single-Family, Attached
Gated
- Yes
Construction
- Construction Dates: 2014 - Present
- Builder: Shea Homes, D R Horton, Shea
Similar homes in this community
Popular cities in Florida
The following amenities are available to Ocala Preserve - Ocala, FL residents:
- Clubhouse/Amenity Center
- Golf Course
- Restaurant
- Fitness Center
- Outdoor Pool
- Hobby & Game Room
- Walking & Biking Trails
- Tennis Courts
- Pickleball Courts
- Bocce Ball Courts
- Lakes - Scenic Lakes & Ponds
- Parks & Natural Space
- Demonstration Kitchen
- Outdoor Patio
- Day Spa/Salon/Barber Shop
- Multipurpose Room
There are plenty of activities available in Ocala Preserve. Here is a sample of some of the clubs, activities and classes offered here.
- Art Walk
- Bingo Club
- Bocce Ball Club
- Book Club
- Camera Club
- Casino Trip
- Celebrations
- Coffee Talk
- Community Garden Club
- Cooking Class
- Cycling Club
- Happy Hour
- Hiking Club
- Holiday Events
- Hump Day Hikes
- Mah Jongg Club
- Mexican Train Club
- Pickleball Club
- Ping Pong Club
- PoochStock
- Red Carpet Movie Screening
- Seasonal Parties
- Stretch It Out!
- Summer Kick Off Party
- Sunday Brunch
- Tailgate Party
- Tennis Club
- The Friendly Stitchers
- Theater Club
- Travel Club
- Veteran's Club
- Wine Tasting








