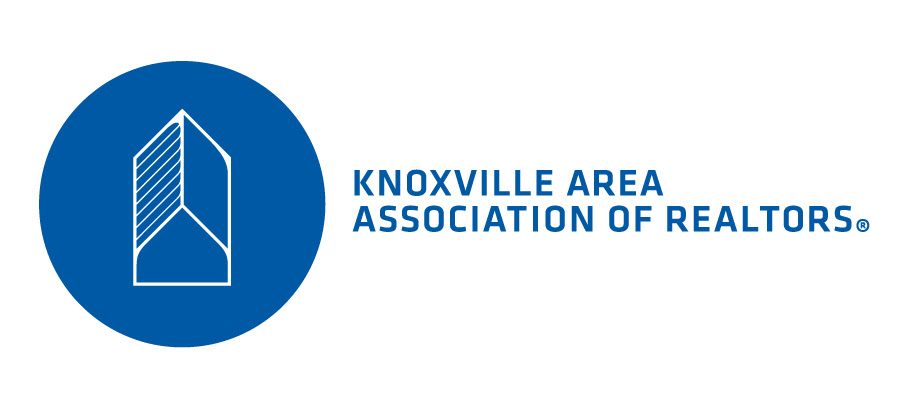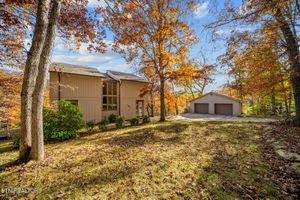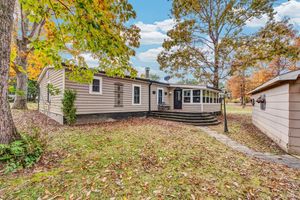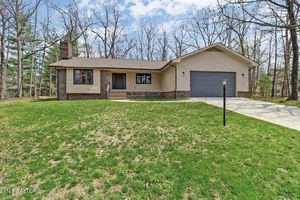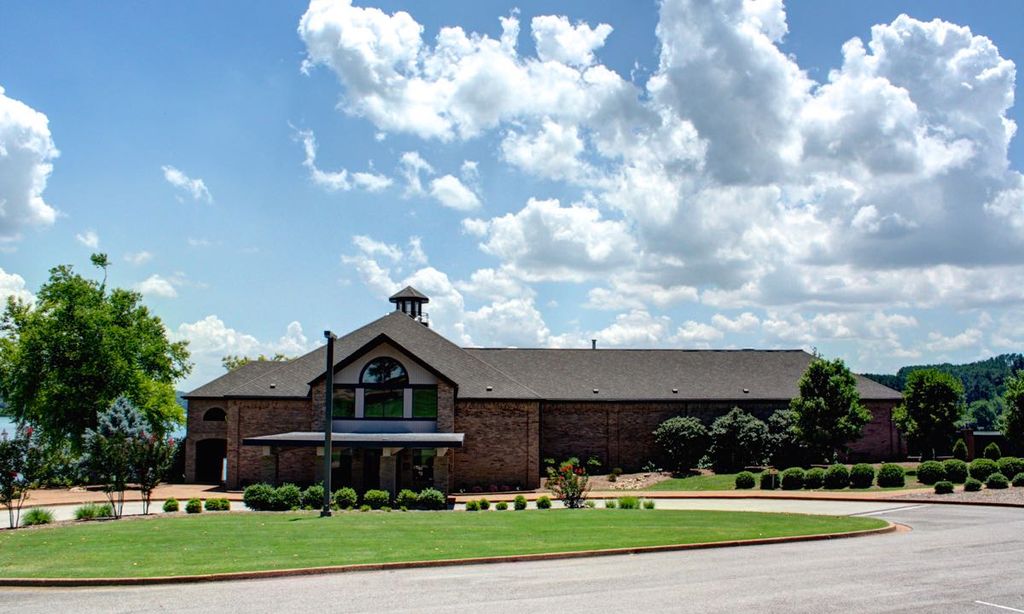-
Home type
Single family
-
Year built
2005
-
Lot size
20,418 sq ft
-
Price per sq ft
$238
-
Taxes
$1263 / Yr
-
HOA fees
$120 / Mo
-
Last updated
Today
-
Views
5
-
Saves
4
Questions? Call us: (931) 340-7334
Overview
Golf Front Elegance on the 18th Hole of The Brae! This custom-built, all-brick home offers refined living with panoramic course views and exceptional craftsmanship throughout, featuring 2848 Sq.Ft. of living space, excluding the garage of 684 Sq. Ft. and lower storage area spanning 252 Sq. Ft. This 3-bedroom, 3-bath home was masterfully constructed by Mennonite builders in 2006 and boasts Brazilian Cherry hardwoods, soaring ceilings, and elegant architectural details. Enjoy the expansive 16x13 sunroom with 8 transom windows and skylights, or entertain on the 20x30 TimberTech deck (partially covered & insulated). The chef's kitchen features custom cabinetry with an abundance of pull-outs, double ovens, a 28.8 cu. ft. French door fridge, granite countertops (installed 2024), butcher block island, and built in desk. The spacious primary suite impresses with bay windows, an 11-ft double tray ceiling, and a 14x11.5 custom closet. The luxurious en-suite bath includes marble tile and grab bars for added comfort. Additional highlights: sealed gas fireplace, central vacuum, 2.5-car garage with workshop, fenced pet area, Rain Bird irrigation, and an 18.1 Seer 5-ton Trane heat pump (2025 install, 10-year warranty). A spacious 30 x 12 bonus room, generous storage, and premium vinyl-clad Andersen windows round out this truly one-of-a-kind golf front retreat. Additional items included at no additional cost, 65''TV and cabinet, work table in the garage, weber barbecue on the deck, wood bookshelves in bonus room, square metal table and chairs and the front porch swing.
Interior
Appliances
- Gas Cooktop, Dishwasher, Disposal, Humidifier, Microwave, Range, Refrigerator, Self Cleaning Oven
Bedrooms
- Bedrooms: 3
Bathrooms
- Total bathrooms: 3
- Full baths: 3
Cooling
- Central Cooling, Ceiling Fan(s)
Heating
- Central, Propane, Electric
Fireplace
- 1
Features
- Walk-In Closet(s), Cathedral Ceiling(s), Kitchen Island, Pantry, Eat-in Kitchen, Central Vacuum
Exterior
Private Pool
- No
Patio & Porch
- Porch - Covered, Patio, Deck
Garage
- Attached
- Garage Spaces: 2
- Attached
- Main Level
Carport
- None
Year Built
- 2005
Lot Size
- 0.47 acres
- 20,418 sq ft
Waterfront
- No
Water Source
- Public
Sewer
- Public Sewer
Community Info
HOA Fee
- $120
- Frequency: Monthly
- Includes: Swimming Pool, Tennis Courts, Golf Course, Playground, Recreation Facilities, Sauna, Security
Taxes
- Annual amount: $1,263.26
- Tax year:
Senior Community
- No
Listing courtesy of: Jeanene A. Doran, Glade Realty
MLS ID: 1303000
IDX information is provided exclusively for consumers' personal, non-commercial use, that it may not be used for any purpose other than to identify prospective properties consumers may be interested in purchasing. Data is deemed reliable but is not guaranteed accurate by the MLS.
Fairfield Glade Real Estate Agent
Want to learn more about Fairfield Glade?
Here is the community real estate expert who can answer your questions, take you on a tour, and help you find the perfect home.
Get started today with your personalized 55+ search experience!
Want to learn more about Fairfield Glade?
Get in touch with a community real estate expert who can answer your questions, take you on a tour, and help you find the perfect home.
Get started today with your personalized 55+ search experience!
Homes Sold:
55+ Homes Sold:
Sold for this Community:
Avg. Response Time:
Community Key Facts
Age Restrictions
Amenities & Lifestyle
- See Fairfield Glade amenities
- See Fairfield Glade clubs, activities, and classes
Homes in Community
- Total Homes: 5,000
- Home Types: Single-Family, Attached, Condos
Gated
- No
Construction
- Construction Dates: 1970 - Present
- Builder: Fairfield Homes, Zurich Homes, Wyatt Builders
Similar homes in this community
Popular cities in Tennessee
The following amenities are available to Fairfield Glade - Crossville, TN residents:
- Clubhouse/Amenity Center
- Multipurpose Room
- Fitness Center
- Steam Room/Sauna
- Locker Rooms
- Golf Course
- Restaurant
- Indoor Pool
- Hobby & Game Room
- Computers
- On-site Retail
- Library
- Walking & Biking Trails
- Outdoor Pool
- Outdoor Patio
- Tennis Courts
- Pickleball Courts
- Shuffleboard Courts
- Basketball Court
- Golf Practice Facilities/Putting Green
- Pet Park
- Lakes - Fishing Lakes
- R.V./Boat Parking
- Parks & Natural Space
- Picnic Area
- Hospital
- Worship Centers
- Business Center
- Equestrian Facilities
- Boat Launch
- Sports Courts
There are plenty of activities available in Fairfield Glade. Here is a sample of some of the clubs, activities and classes offered here.
- Art Classes & Workshops
- Art Guild
- Bass Club
- Bake Sales
- Beach Parties
- Beginning Line-Dancing
- Birding Club
- Bridge
- Bocce
- Caribbean Night
- Cheer For Chocolate
- Community Dinners
- Craft Show
- Cupcake Wars
- Daily Planned Trips
- Dinner Dance
- Euchre
- Exercise Classes
- Fantastic Quilters Guild
- Farmers Market
- Fish Fry
- Garden Club
- Geo-coaching Club
- Golf
- Guided Hikes
- Hiking Club
- Holiday Events
- Karaoke
- Ladies Club
- Light N' Lively Dance Club
- Lions Club
- Luau
- Master Gardeners
- Miniature Golf Tournament
- Mirror Lake Blast
- Motorcycle Club
- Music & Craft Beer Festival
- New Generation Dance Club
- Pancake Breakfast
- Photography Club
- Pinochle
- Pool Parties
- Rotary Club
- Trash & Treasure
- Trivia Nights
- Sailing Association
- Sightseeing Tours
- Shuffleboard
- Wine on the Plateau
