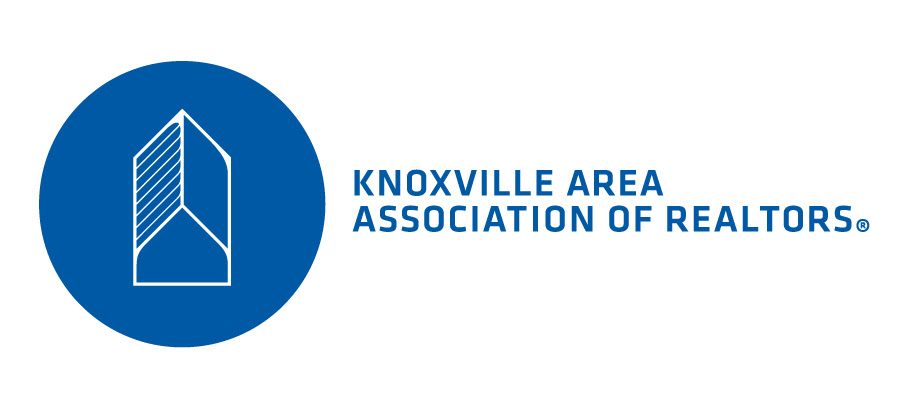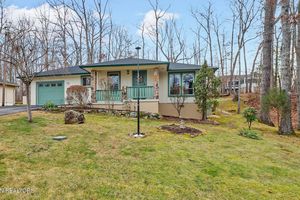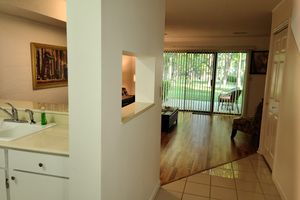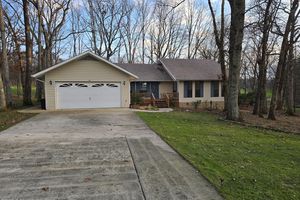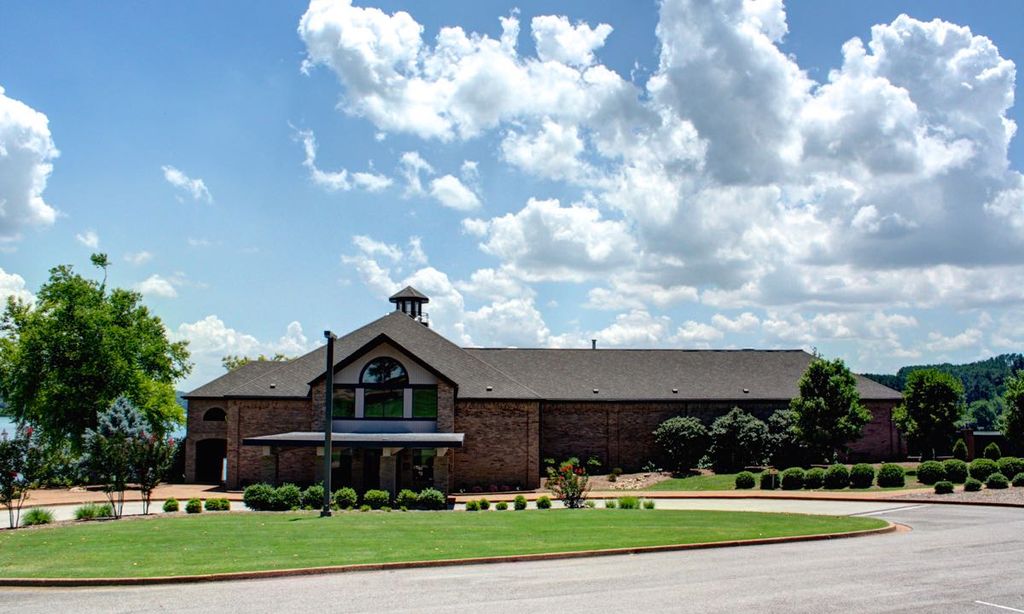- 3 beds
- 3 baths
- 2,304 sq ft
362 Westchester Dr, Crossville, TN, 38558
Community: Fairfield Glade
-
Home type
Single family
-
Year built
1989
-
Lot size
14,375 sq ft
-
Price per sq ft
$234
-
Taxes
$957 / Yr
-
HOA fees
$90 / Mo
-
Last updated
2 days ago
-
Views
3
Questions? Call us: (931) 340-7334
Overview
This well maintained basement ranch on Lake Glastowbury offers 1,377 sq ft on the main floor and an additional 927 sq ft of finished space on the lower level. Each level has its own natural gas furnace and each own hot water heater and a new roof in 2022. New windows and doors in back of the house. As you enter, you're welcomed by a spacious great room featuring a corner natural gas fireplace operated by remote and floor-to-ceiling windows that showcase breathtaking views of Lake Glastowbury. Step outside onto the wraparound deck and enjoy the serenity of lakefront living. A charming 21 x 12 three-season room features a tongue-and-groove ceiling and plenty of windows, making it the perfect space to relax. The MAIN LEVEL includes a primary suite with a walk-in closet, a luxurious soaker tub, and a separate walk-in shower. The kitchen is outfitted with abundant cabinetry with pull-outs, a JennAir electric stove, and a dining area. A large pantry and a combined half bath/laundry room add convenience. A new furnace was installed on the main level in 2022. DOWNSTAIRS, the walkout lower level offers floor-to-ceiling windows in the living area, a second corner fireplace, two bedrooms, a full bath, a kitchen, and a spacious storage room. The layout is ideal for multi-generational living or guests. A large workroom/storage or shop area is available under the three-season room. The current owner added a wall between the great room and kitchen on the main level which can be removed to create a more open-concept layout. Dock has been recently updated. Don't miss this great opportunity to enjoy lakefront living on Lake Glastowbury.
Interior
Appliances
- Dishwasher, Disposal, Dryer, Microwave, Range, Refrigerator, Self Cleaning Oven, Washer
Bedrooms
- Bedrooms: 3
Bathrooms
- Total bathrooms: 3
- Half baths: 1
- Full baths: 2
Cooling
- Central Cooling, Ceiling Fan(s)
Heating
- Central, Forced Air, Natural Gas, Electric
Fireplace
- 2
Features
- Walk-In Closet(s), Pantry, Eat-in Kitchen, Central Vacuum
Exterior
Private Pool
- No
Patio & Porch
- Deck
Garage
- Attached
- Garage Spaces: 2
- Garage Door Opener
- Attached
- Main Level
Carport
- None
Year Built
- 1989
Lot Size
- 0.33 acres
- 14,375 sq ft
Waterfront
- No
Water Source
- Public
Sewer
- Septic Tank
Community Info
HOA Fee
- $90
- Frequency: Monthly
- Includes: Swimming Pool, Tennis Courts, Golf Course, Recreation Facilities
Taxes
- Annual amount: $957.37
- Tax year:
Senior Community
- No
Location
- City: Crossville
- County/Parrish: Cumberland County - 34
Listing courtesy of: Liz Musial, Better Homes and Garden Real Estate Gwin Realty
MLS ID: 1307017
IDX information is provided exclusively for consumers' personal, non-commercial use, that it may not be used for any purpose other than to identify prospective properties consumers may be interested in purchasing. Data is deemed reliable but is not guaranteed accurate by the MLS.
Fairfield Glade Real Estate Agent
Want to learn more about Fairfield Glade?
Here is the community real estate expert who can answer your questions, take you on a tour, and help you find the perfect home.
Get started today with your personalized 55+ search experience!
Want to learn more about Fairfield Glade?
Get in touch with a community real estate expert who can answer your questions, take you on a tour, and help you find the perfect home.
Get started today with your personalized 55+ search experience!
Homes Sold:
55+ Homes Sold:
Sold for this Community:
Avg. Response Time:
Community Key Facts
Age Restrictions
Amenities & Lifestyle
- See Fairfield Glade amenities
- See Fairfield Glade clubs, activities, and classes
Homes in Community
- Total Homes: 5,000
- Home Types: Single-Family, Attached, Condos
Gated
- No
Construction
- Construction Dates: 1970 - Present
- Builder: Fairfield Homes, Zurich Homes, Wyatt Builders
Similar homes in this community
Popular cities in Tennessee
The following amenities are available to Fairfield Glade - Crossville, TN residents:
- Clubhouse/Amenity Center
- Multipurpose Room
- Fitness Center
- Steam Room/Sauna
- Locker Rooms
- Golf Course
- Restaurant
- Indoor Pool
- Hobby & Game Room
- Computers
- On-site Retail
- Library
- Walking & Biking Trails
- Outdoor Pool
- Outdoor Patio
- Tennis Courts
- Pickleball Courts
- Shuffleboard Courts
- Basketball Court
- Golf Practice Facilities/Putting Green
- Pet Park
- Lakes - Fishing Lakes
- R.V./Boat Parking
- Parks & Natural Space
- Picnic Area
- Hospital
- Worship Centers
- Business Center
- Equestrian Facilities
- Boat Launch
- Sports Courts
There are plenty of activities available in Fairfield Glade. Here is a sample of some of the clubs, activities and classes offered here.
- Art Classes & Workshops
- Art Guild
- Bass Club
- Bake Sales
- Beach Parties
- Beginning Line-Dancing
- Birding Club
- Bridge
- Bocce
- Caribbean Night
- Cheer For Chocolate
- Community Dinners
- Craft Show
- Cupcake Wars
- Daily Planned Trips
- Dinner Dance
- Euchre
- Exercise Classes
- Fantastic Quilters Guild
- Farmers Market
- Fish Fry
- Garden Club
- Geo-coaching Club
- Golf
- Guided Hikes
- Hiking Club
- Holiday Events
- Karaoke
- Ladies Club
- Light N' Lively Dance Club
- Lions Club
- Luau
- Master Gardeners
- Miniature Golf Tournament
- Mirror Lake Blast
- Motorcycle Club
- Music & Craft Beer Festival
- New Generation Dance Club
- Pancake Breakfast
- Photography Club
- Pinochle
- Pool Parties
- Rotary Club
- Trash & Treasure
- Trivia Nights
- Sailing Association
- Sightseeing Tours
- Shuffleboard
- Wine on the Plateau
