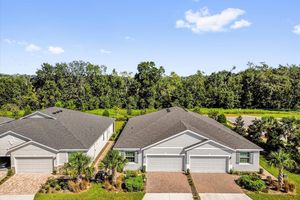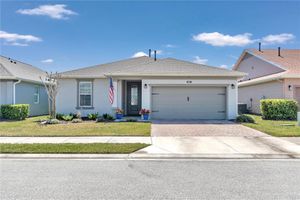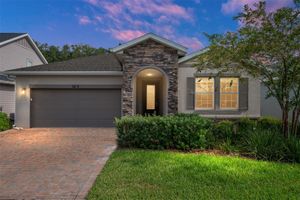-
Home type
Single family
-
Year built
2017
-
Lot size
12,197 sq ft
-
Price per sq ft
$222
-
Taxes
$3311 / Yr
-
HOA fees
$1584 / Qtr
-
Last updated
2 days ago
-
Views
12
Questions? Call us: (352) 706-0392
Overview
Don’t miss out on this beautifully upgraded Monaco model, ideally positioned on a semi-private premium lot in the gated Ocala Preserve community, offering direct views of the community’s scenic walking trails. This spacious home features two bedrooms, two bathrooms, and a versatile bonus room, and access to fantastic resort-style amenities, all just minutes from the World Equestrian Center. Step inside to discover soaring ceilings, elegant crown molding, and sleek tile flooring in a neutral color palette that sets the tone for this upscale home. Sunlight pours into the open concept living area through an abundance of expansive windows accented by custom millwork, enhancing the home’s warm and welcoming ambiance. The gourmet kitchen is a chef’s dream, showcasing rich wood cabinetry, upgraded granite countertops, stainless steel appliances with a gas range, and a spacious walk-in pantry. Whether hosting guests or enjoying a quiet morning, the breakfast nook, oversized granite island, and breakfast bar provide the perfect setting. Retreat to the luxurious owner’s suite, featuring large triple windows, an oversized walk-in closet, and a spa-inspired en suite bath with dual granite vanities and a Roman-style walk-in shower with wraparound seating. The thoughtfully designed split-bedroom layout ensures privacy for both owners and guests, with an inviting guest bedroom offering plush carpeting and generous closet space. Relax on the spacious screened-in lanai overlooking the serene, tree-lined backyard that backs directly onto the community’s scenic walking trails. This beautifully upgraded luxury home is move-in ready, offering immediate access to the resort-style amenities of Ocala Preserve with No CDD Fees. Enjoy dining at the on-site restaurant with an executive chef, unwind with spa services including massages, facials, and mani-pedis, or store your favorite vintages in your personal wine locker. Outdoor enthusiasts will love the boathouse stocked with kayaks, canoes, and paddleboats, plus catch-and-release fishing, a fenced dog park, and an open-air fitness area. The abundant activities include group fitness classes and a state-of-the-art fitness center, tennis, pickleball, bocce, and horseshoe pits, miles of dedicated walking and biking trails, and a Tom Lehman-designed golf course and two resort-style pools with a 3rd underway. When it’s time to relax, the HOA has you covered with front, back, and side lawn and landscape care, including irrigation, trimming, fertilizing, and mulching. Make your move today and begin enjoying these first-class amenities and a convenient location close to shopping, banking, restaurants, medical facilities, and so much more!
Interior
Appliances
- Dishwasher, Dryer, Exhaust Fan, Gas Water Heater, Microwave, Range, Refrigerator, Washer, Water Softener
Bedrooms
- Bedrooms: 2
Bathrooms
- Total bathrooms: 2
- Full baths: 2
Laundry
- Electric Dryer Hookup
- Inside
- Laundry Room
- Washer Hookup
Cooling
- Central Air
Heating
- Central, Natural Gas
Fireplace
- None
Features
- Ceiling Fan(s), Crown Molding, Dry Bar, Eat-in Kitchen, High Ceilings, Living/Dining Room, Open Floorplan, Other, Main Level Primary, Solid-Wood Cabinets, Split Bedrooms, Stone Counters, Thermostat, Walk-In Closet(s)
Levels
- One
Size
- 1,666 sq ft
Exterior
Private Pool
- No
Patio & Porch
- Covered, Front Porch, Rear Porch, Screened
Roof
- Shingle
Garage
- Attached
- Garage Spaces: 2
Carport
- None
Year Built
- 2017
Lot Size
- 0.28 acres
- 12,197 sq ft
Waterfront
- No
Water Source
- Public
Sewer
- Public Sewer
Community Info
HOA Fee
- $1,584
- Frequency: Quarterly
- Includes: Clubhouse, Fitness Center, Gated, Golf Course, Other, Park, Pickleball, Pool, Recreation Facilities, Spa/Hot Tub, Tennis Court(s), Trail(s)
Taxes
- Annual amount: $3,310.82
- Tax year: 2024
Senior Community
- No
Features
- Clubhouse, Deed Restrictions, Dog Park, Fitness Center, Gated, Guarded Entrance, Golf, Pool, Restaurant
Location
- City: Ocala
- County/Parrish: Marion
- Township: 14S
Listing courtesy of: Anthony Alfarone, REAL BROKER LLC - OCALA, 855-450-0442
Source: Stellar
MLS ID: OM710135
Listings courtesy of Stellar MLS as distributed by MLS GRID. Based on information submitted to the MLS GRID as of Oct 14, 2025, 12:52am PDT. All data is obtained from various sources and may not have been verified by broker or MLS GRID. Supplied Open House Information is subject to change without notice. All information should be independently reviewed and verified for accuracy. Properties may or may not be listed by the office/agent presenting the information. Properties displayed may be listed or sold by various participants in the MLS.
Ocala Preserve Real Estate Agent
Want to learn more about Ocala Preserve?
Here is the community real estate expert who can answer your questions, take you on a tour, and help you find the perfect home.
Get started today with your personalized 55+ search experience!
Want to learn more about Ocala Preserve?
Get in touch with a community real estate expert who can answer your questions, take you on a tour, and help you find the perfect home.
Get started today with your personalized 55+ search experience!
Homes Sold:
55+ Homes Sold:
Sold for this Community:
Avg. Response Time:
Community Key Facts
Age Restrictions
- 55+
Amenities & Lifestyle
- See Ocala Preserve amenities
- See Ocala Preserve clubs, activities, and classes
Homes in Community
- Total Homes: 1,800
- Home Types: Single-Family, Attached
Gated
- Yes
Construction
- Construction Dates: 2014 - Present
- Builder: Shea Homes, D R Horton, Shea
Similar homes in this community
Popular cities in Florida
The following amenities are available to Ocala Preserve - Ocala, FL residents:
- Clubhouse/Amenity Center
- Golf Course
- Restaurant
- Fitness Center
- Outdoor Pool
- Hobby & Game Room
- Walking & Biking Trails
- Tennis Courts
- Pickleball Courts
- Bocce Ball Courts
- Lakes - Scenic Lakes & Ponds
- Parks & Natural Space
- Demonstration Kitchen
- Outdoor Patio
- Day Spa/Salon/Barber Shop
- Multipurpose Room
There are plenty of activities available in Ocala Preserve. Here is a sample of some of the clubs, activities and classes offered here.
- Art Walk
- Bingo Club
- Bocce Ball Club
- Book Club
- Camera Club
- Casino Trip
- Celebrations
- Coffee Talk
- Community Garden Club
- Cooking Class
- Cycling Club
- Happy Hour
- Hiking Club
- Holiday Events
- Hump Day Hikes
- Mah Jongg Club
- Mexican Train Club
- Pickleball Club
- Ping Pong Club
- PoochStock
- Red Carpet Movie Screening
- Seasonal Parties
- Stretch It Out!
- Summer Kick Off Party
- Sunday Brunch
- Tailgate Party
- Tennis Club
- The Friendly Stitchers
- Theater Club
- Travel Club
- Veteran's Club
- Wine Tasting








