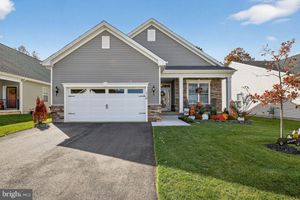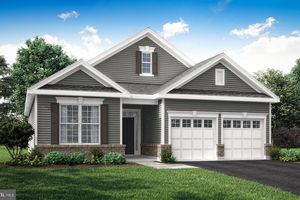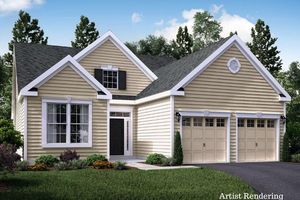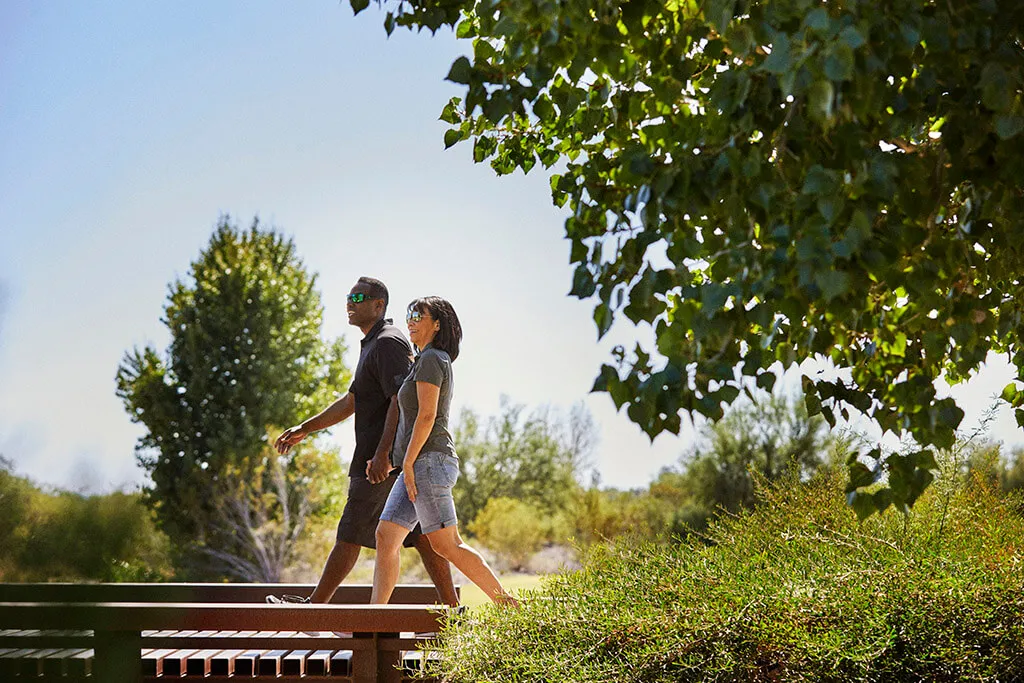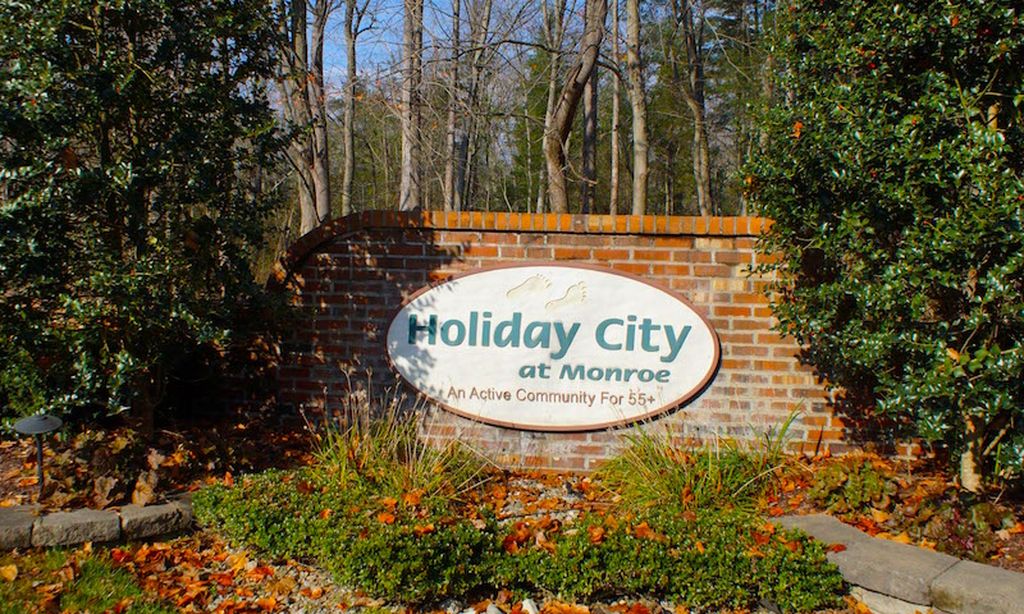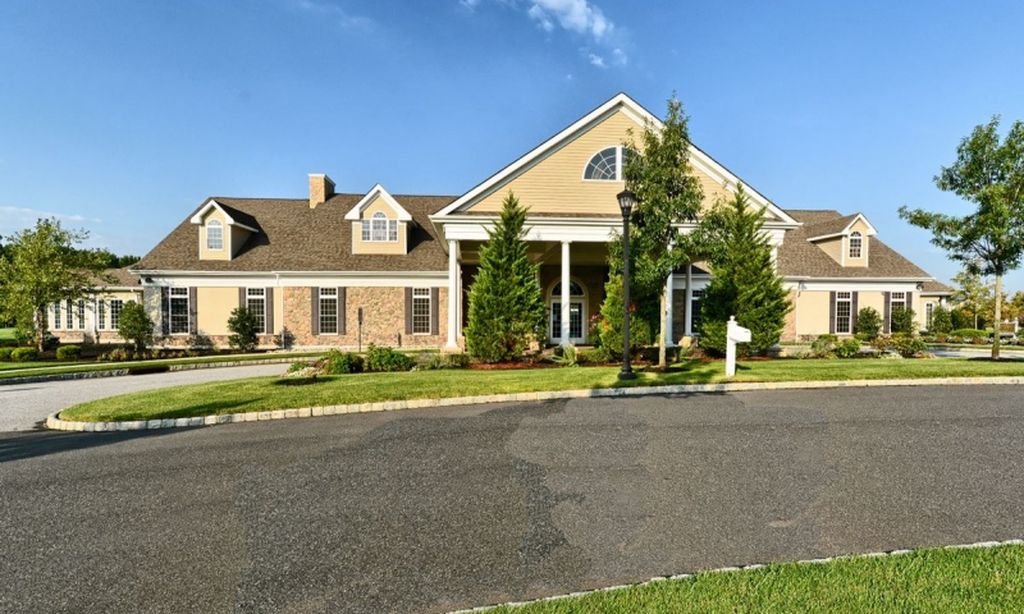- 4 beds
- 3 baths
- 2,707 sq ft
3815 Castleton Dr, Williamstown, NJ, 08094
Community: Whitehall Gardens
-
Year built
2025
-
Lot size
6,970 sq ft
-
Price per sq ft
$218
-
HOA fees
$187 / Mo
-
Last updated
2 days ago
-
Saves
2
Questions? Call us: (856) 830-6744
Overview
NEW YEAR. NEW PRICE. NEW OPPORTUNITY! 3815 Castleton Drive- Your Castle Awaits! Now Offered at $589,900 From here you can: Hit the Jersey Shore, Philly, NYC, local wineries, dining, shopping..It's all within reach from this Gloucester county hidden gem. Why wait to build when you can move right into better than new—and save big doing it? This luxury 55+ residence includes a five-year property tax abatement valued at approximately $37,000, delivering *immediate* and long-term financial benefits. This barely lived-in, model-perfect home offers the rare opportunity to move right into better-than-new construction completely stress free. Why build when you can enjoy tens of thousands of dollars in premium upgrades already completed and paid for? This thoughtfully customized home was elevated far beyond builder standards through months of professional design selections and contractor upgrades, creating a true turnkey showpiece. The entire home has been professionally painted in designer-selected colors and features an upgraded electrical package with added recessed lighting throughout, ceiling fan pre-wiring in multiple rooms, surround sound speakers with audio pre-wire, and enhanced exterior-venting microwave ventilation. Quartz countertops enhance the kitchen, while granite and quartz finishes elevate the bathrooms. Custom window treatments are installed throughout, and the patio includes a private wooded view, and an upgraded gas line for a direct grill hookup. Luxury vinyl plank flooring extends through the kitchen and dining areas, with finished flooring also added to the storage area for a clean and functional space. The open-concept kitchen and dining area flow seamlessly into the living space and showcase upgraded cabinetry, designer quartz countertops, upgraded pendant and dining lighting, and a premium KitchenAid stainless steel appliance package. The living room features recessed lighting, surround sound pre-wiring, and custom designer lighting, creating an ideal setting for both everyday living and entertaining. The primary suite serves as a private retreat with an elegant recessed ceiling detail, heated flooring in the primary bathroom, upgraded tile and glass shower enclosure, a comfort-height toilet with soft-close lid, and a custom closet system offering exceptional organization. Additional bedrooms include custom closet systems in two of the three additional bedrooms. Both the downstairs guest bath and upstairs full bath have been upgraded with full vanities in place of pedestal sinks, comfort height toilets, along with quartz countertops and custom lighting. The laundry room is fully outfitted with cabinetry, abundant storage, folding space, and a convenient utility sink. The single door garage is equipped with a garage door opener, to include a camera for added security or deliveries. Every upgrade has already been completed, eliminating the need for future appointments, delays, or added expense. Residents enjoy access to an impressive clubhouse featuring gathering spaces, a fitness center and studio, pool tables, tennis courts, a kitchen, and beautifully landscaped outdoor areas. Ideally situated in Gloucester County, this hidden gem offers easy access to the Jersey Shore, Philadelphia, New York City, local wineries, shopping, dining, and the Jefferson Health System. This home delivers luxury, convenience, and lasting value in a highly desirable 55+ community. Schedule your private showing today. You will be impressed.
Interior
Appliances
- ENERGY STAR Refrigerator, Exhaust Fan, Icemaker, Built-In Microwave, Stainless Steel Appliances, Water Heater - Tankless
Bedrooms
- Bedrooms: 4
Bathrooms
- Total bathrooms: 3
- Full baths: 3
Cooling
- Central A/C, Energy Star Cooling System
Heating
- Energy Star Heating System
Fireplace
- 1, Gas/Propane
Features
- Air Filter System, Bathroom - Tub Shower, Bathroom - Walk-In Shower, Breakfast Area, Carpet, Ceiling Fan(s), Combination Kitchen/Living, Entry Level Bedroom, Family Room Off Kitchen, Floor Plan - Open, Kitchen - Island, Pantry, Recessed Lighting, Upgraded Countertops, Window Treatments
Levels
- 2
Size
- 2,707 sq ft
Exterior
Private Pool
- No
Patio & Porch
- Patio(s)
Roof
- Asphalt,Shingle
Garage
- Garage Spaces: 2
- Asphalt Driveway
Carport
- None
Year Built
- 2025
Lot Size
- 0.16 acres
- 6,970 sq ft
Waterfront
- No
Water Source
- Public
Sewer
- Public Sewer
Community Info
HOA Information
- Association Fee: $187
- Association Fee Frequency: Monthly
Senior Community
- Yes
Location
- City: Williamstown
- Township: MONROE TWP
Listing courtesy of: Cydney M. Long, EXP Realty, LLC Listing Agent Contact Information: [email protected]
MLS ID: NJGL2066460
The information included in this listing is provided exclusively for consumers' personal, non-commercial use and may not be used for any purpose other than to identify prospective properties consumers may be interested in purchasing. The information on each listing is furnished by the owner and deemed reliable to the best of his/her knowledge, but should be verified by the purchaser. BRIGHT MLS and 55places.com assume no responsibility for typographical errors, misprints or misinformation. This property is offered without respect to any protected classes in accordance with the law. Some real estate firms do not participate in IDX and their listings do not appear on this website. Some properties listed with participating firms do not appear on this website at the request of the seller.
Whitehall Gardens Real Estate Agent
Want to learn more about Whitehall Gardens?
Here is the community real estate expert who can answer your questions, take you on a tour, and help you find the perfect home.
Get started today with your personalized 55+ search experience!
Want to learn more about Whitehall Gardens?
Get in touch with a community real estate expert who can answer your questions, take you on a tour, and help you find the perfect home.
Get started today with your personalized 55+ search experience!
Homes Sold:
55+ Homes Sold:
Sold for this Community:
Avg. Response Time:
Community Key Facts
Age Restrictions
- 55+
Amenities & Lifestyle
- See Whitehall Gardens amenities
- See Whitehall Gardens clubs, activities, and classes
Homes in Community
- Total Homes: 225
- Home Types: Single-Family
Gated
- No
Construction
- Construction Dates: 2020 - Present
- Builder: Paparone New Homes
Similar homes in this community
Popular cities in New Jersey
The following amenities are available to Whitehall Gardens - Williamstown, NJ residents:
- Clubhouse/Amenity Center
- Fitness Center
- Billiards
- Pickleball Courts
- Bocce Ball Courts
- Multipurpose Room
There are plenty of activities available in Whitehall Gardens. Here is a sample of some of the clubs, activities and classes offered here.
- Billiards
- Bocce Ball
- Pickleball

