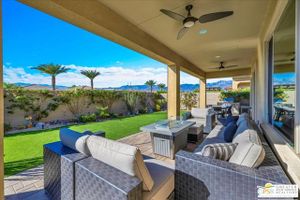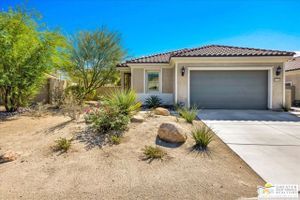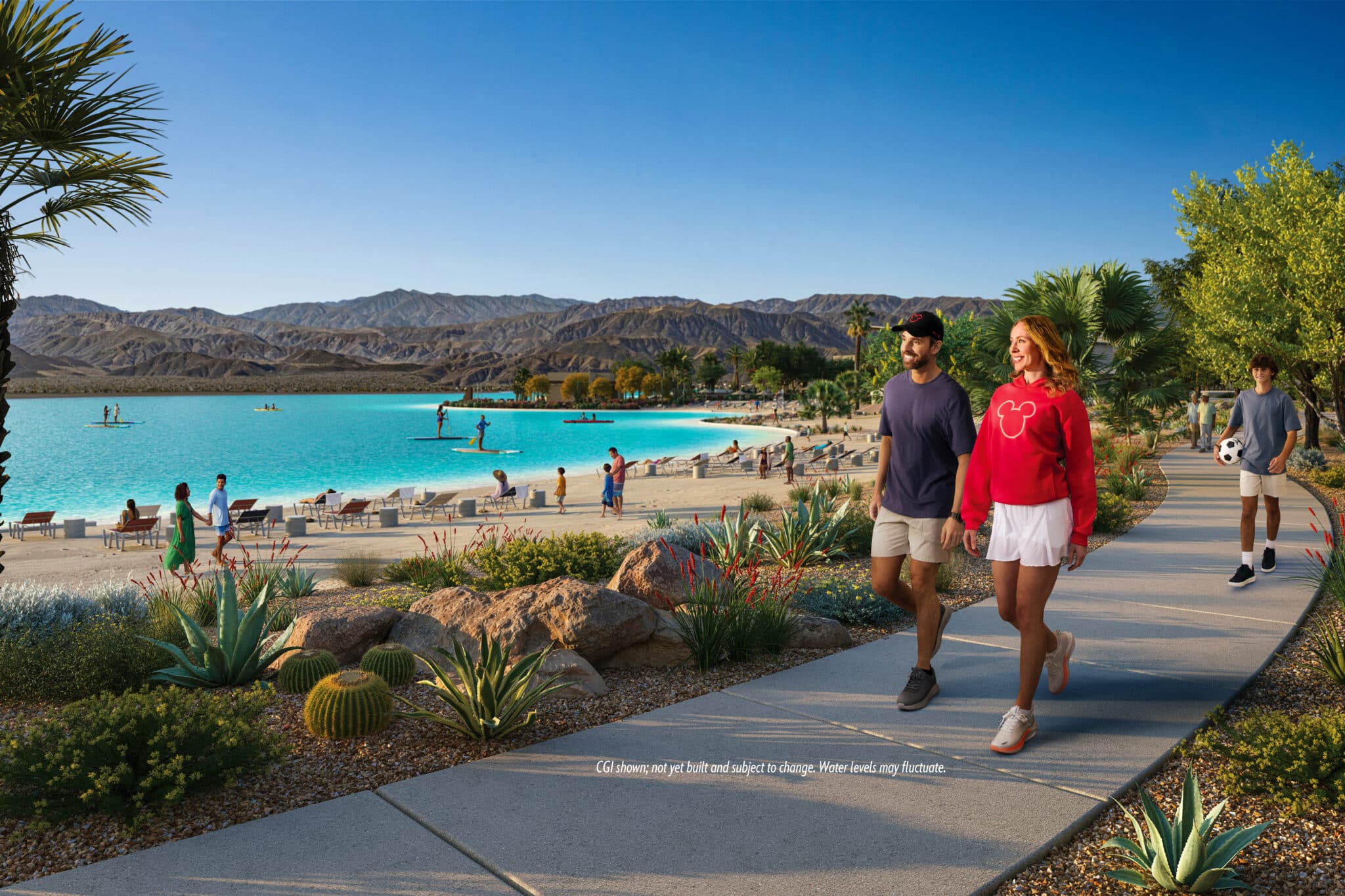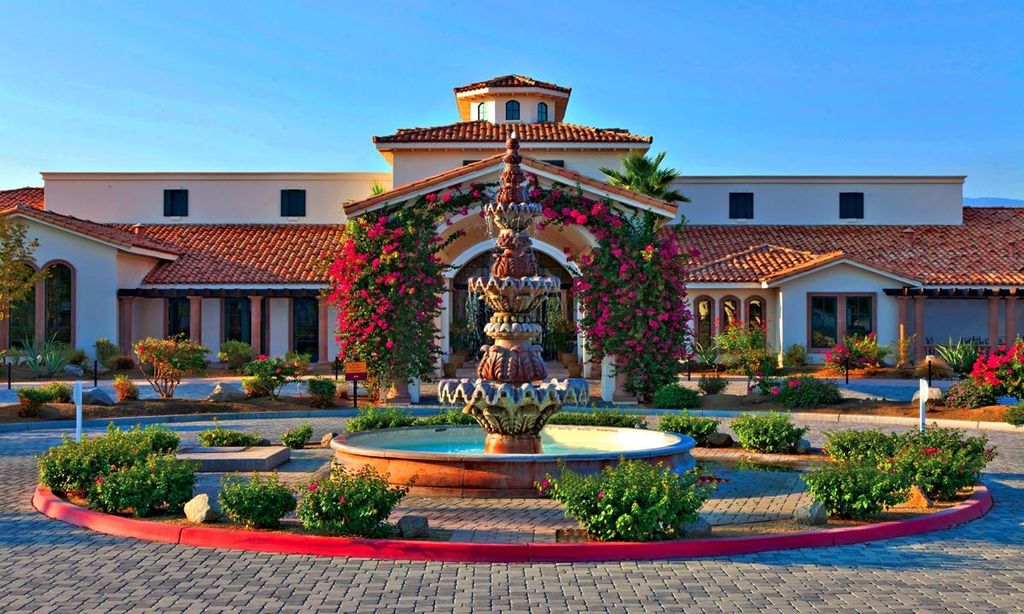- 2 beds
- 3 baths
- 2,509 sq ft
39 Barolo, Rancho Mirage, CA, 92270
Community: Del Webb Rancho Mirage
-
Home type
Single family
-
Year built
2020
-
Lot size
7,588 sq ft
-
Price per sq ft
$477
-
HOA fees
$445 / Mo
-
Last updated
1 weeks ago
-
Views
9
-
Saves
1
Questions? Call us: (442) 300-9371
Overview
Welcome to your next chapter in luxury desert living. This highly sought-after Phase 3, Plan 9 JOURNEY floor plan offers elegance, functionality, and resort-style comfort - all nestled within the prestigious 55+ community of Del Webb Rancho Mirage. Step inside and discover the perfect blend of sophistication and comfort, with wood-look tile plank flooring, upgraded carpeting, designer lighting and ceiling fans, and stylish finishes throughout. The gourmet kitchen is an entertainer's dream, featuring 42-inch upper cabinets with crown molding, dovetail soft-close drawers, brushed nickel hardware and fixtures, quartz countertops, and a large central island ideal for gathering. The spacious living room impresses with soaring 12-foot ceilings, custom built-in cabinetry with display shelving, and dual center-split sliding doors that seamlessly open to the private outdoor oasis - complete with a large custom pool and generous covered patio spaces with misting system for year-round comfort. The PRIMARY SUITE is a serene retreat, enhanced by an optional glass slider, plush carpet, a spa-like ensuite with dual vanities, walk-in shower with bench seating, and an expansive walk-in closet thoughtfully designed with space for all your wardrobe essentials. Guests will love the JUNIOR SUITE with private entrance, walk-in closet, and full ensuite bath. A separate den/media room and a coveted POWDER ROOM add even more flexibility for entertaining or everyday living. Outside, enjoy the lushly landscaped courtyard entry and expansive backyard - an entertainer's paradise with room to relax, dine, and soak up the sun. Additional features include OWNED SOLAR, a laundry room with utility sink, garage vacuum, and a mini-split system in the GOLF CART GARAGE for added convenience. Come see why life is better at Del Webb, where amenities abound - including a clubhouse with pool and spa, bar, fitness center, tennis and pickleball courts, and a vibrant community atmosphere.
Interior
Appliances
- Dishwasher, Disposal, Microwave, Refrigerator, Vented Exhaust Fan, Convection Oven, Oven, Range, Range Hood
Bedrooms
- Bedrooms: 2
Bathrooms
- Total bathrooms: 3
- Half baths: 1
- Three-quarter baths: 1
- Full baths: 1
Laundry
- Washer Included
- Dryer Included
- Individual Room
Cooling
- Central Air
Heating
- Central, Forced Air, Natural Gas
Fireplace
- None
Features
- Ceiling Fan(s), High Ceilings, Open Floorplan, Recessed Lighting, Bonus Room, Family Room, Den, Formal Entry, Great Room, Living Room, Media Room, Walk-In Closet(s), Butler Pantry
Levels
- One
Size
- 2,509 sq ft
Exterior
Private Pool
- Yes
Patio & Porch
- Concrete, Covered, Slab
Roof
- Tile
Garage
- Attached
- Garage Spaces: 2
- Built-In Storage
- Garage Door Opener
- Driveway
- Garage - Two Door
- Direct Garage Access
- Golf Cart Garage
- Private
- Side by Side
Carport
- None
Year Built
- 2020
Lot Size
- 0.17 acres
- 7,588 sq ft
Waterfront
- No
Sewer
- Other
Community Info
HOA Fee
- $445
- Frequency: Monthly
- Includes: Billiard Room, Bocce Court, Game Room, Clubhouse, Controlled Access, Fire Pit, Lake, Meeting Room, Picnic Area, Pool, Security, Spa/Hot Tub, Tennis Court(s)
Senior Community
- Yes
Location
- City: Rancho Mirage
- County/Parrish: Riverside
Listing courtesy of: The Morgner Group, Equity Union
Source: Crmls
MLS ID: 25554281PS
Based on information from California Regional Multiple Listing Service, Inc. as of Sep 27, 2025 and/or other sources. All data, including all measurements and calculations of area, is obtained from various sources and has not been, and will not be, verified by broker or MLS. All information should be independently reviewed and verified for accuracy. Properties may or may not be listed by the office/agent presenting the information.
Del Webb Rancho Mirage Real Estate Agent
Want to learn more about Del Webb Rancho Mirage?
Here is the community real estate expert who can answer your questions, take you on a tour, and help you find the perfect home.
Get started today with your personalized 55+ search experience!
Want to learn more about Del Webb Rancho Mirage?
Get in touch with a community real estate expert who can answer your questions, take you on a tour, and help you find the perfect home.
Get started today with your personalized 55+ search experience!
Homes Sold:
55+ Homes Sold:
Sold for this Community:
Avg. Response Time:
Community Key Facts
Age Restrictions
- 55+
Amenities & Lifestyle
- See Del Webb Rancho Mirage amenities
- See Del Webb Rancho Mirage clubs, activities, and classes
Homes in Community
- Total Homes: 1,000
- Home Types: Single-Family
Gated
- Yes
Construction
- Construction Dates: 2018 - Present
- Builder: Del Webb, Pulte, Pulte Homes
Similar homes in this community
Popular cities in California
The following amenities are available to Del Webb Rancho Mirage - Rancho Mirage, CA residents:
- Clubhouse/Amenity Center
- Fitness Center
- Outdoor Pool
- Aerobics & Dance Studio
- Library
- Billiards
- Tennis Courts
- Pickleball Courts
- Outdoor Patio
- Multipurpose Room
There are plenty of activities available in Del Webb Rancho Mirage. Here is a sample of some of the clubs, activities and classes offered here.
- Community Gatherings
- Holiday Parties
- Pickleball
- Swimming
- Tennis








