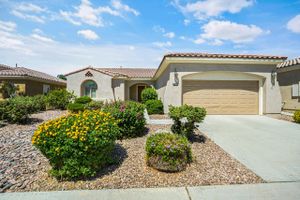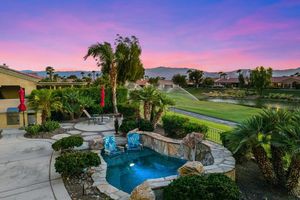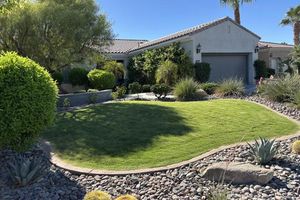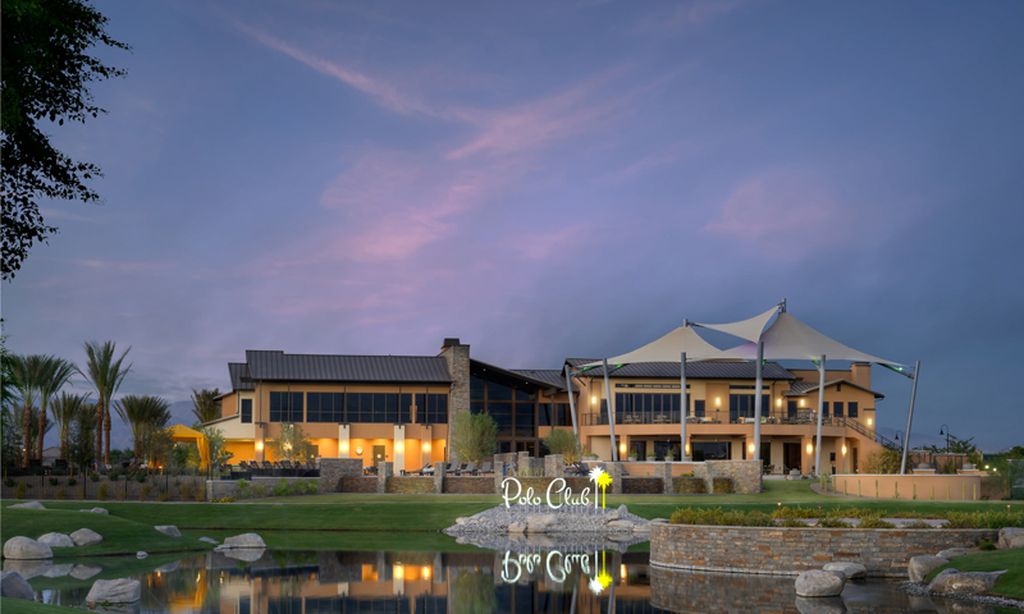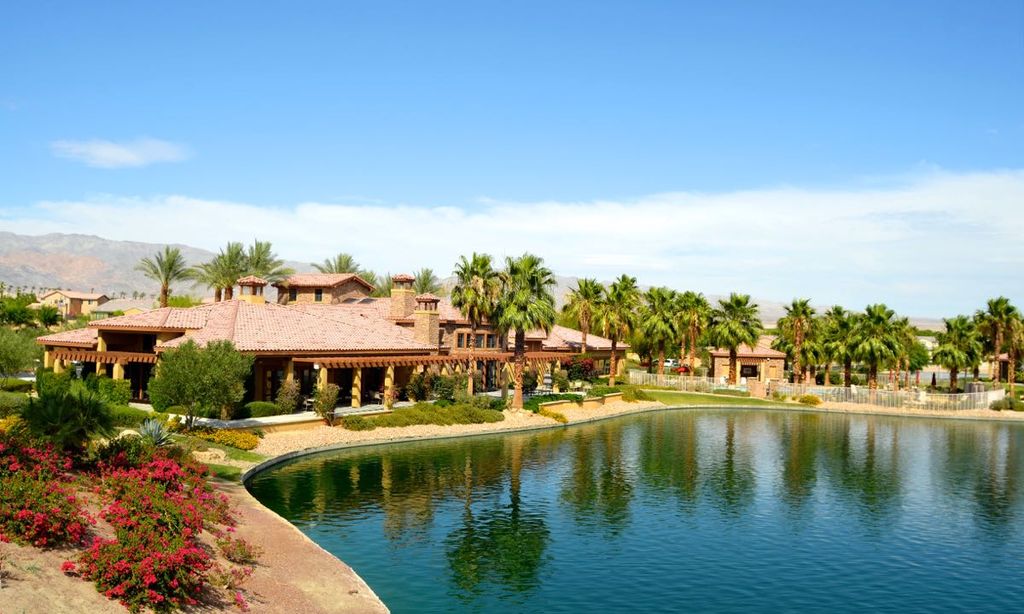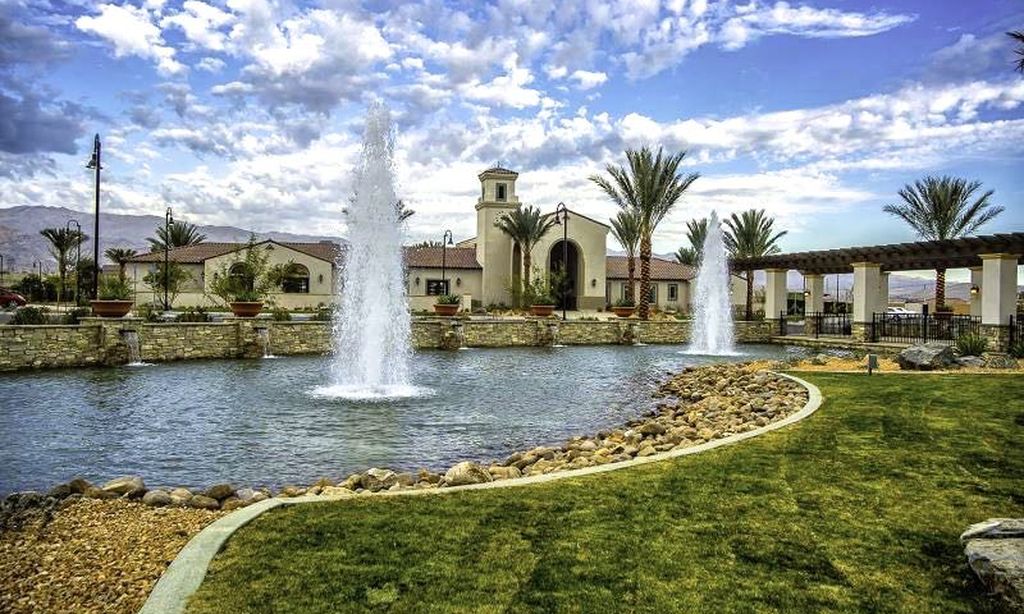- 3 beds
- 2 baths
- 1,756 sq ft
39061 Camino Las Hoyes, Indio, CA, 92203
Community: Sun City Shadow Hills
-
Home type
Single family
-
Year built
2013
-
Lot size
7,841 sq ft
-
Price per sq ft
$271
-
HOA fees
$369 / Mo
-
Last updated
Today
-
Views
9
-
Saves
4
Questions? Call us: (442) 256-9494
Overview
Just Reduced! Welcome to this beautiful Hospitality-model home in the highly sought-after Sun City Shadow Hills -- where spacious design meets comfortable living. This 3 bedroom, 2 bathroom home offers 1,756 sq. ft. of well-designed living space with an open floor plan, highlighted by wood ceiling fans and stylish pendant lighting that create a warm and inviting atmosphere. The kitchen serves as the heart of the home, featuring a range top with hood, dual ovens, a newer side-by-side refrigerator, and a convenient breakfast bar, perfect for meal prep and entertaining. The owner's suite offers a spa-like retreat with a soaking tub, separate walk-in shower, and generous walk-in closet. Step outside to the covered patio, designed for both relaxation and entertainment, complete with surround sound, TV mount and wiring, curved patio edging, desert landscaping, and beautiful mountain and tree-lined views. The backyard is an ideal extension of your living space, perfect for enjoying the peaceful desert scenery. Additional features include a dedicated laundry room with a mini-fridge, a two-car garage plus a separate golf cart garage, and an extra utility sidewalk for added convenience. Located in Sun City Shadow Hills, enjoy resort-style amenities, scenic walking trails, golf, fitness centers, pools, and an active social calendar -- offering the perfect blend of comfort, lifestyle, and community.
Interior
Appliances
- Gas Cooktop, Microwave, Electric Oven, Refrigerator, Ice Maker, Dishwasher, Range Hood
Bedrooms
- Bedrooms: 3
Bathrooms
- Total bathrooms: 2
- Full baths: 2
Laundry
- Individual Room
Cooling
- Central Air
Heating
- Central, Forced Air, Natural Gas
Fireplace
- None
Features
- High Ceilings, Recessed Lighting, Living Room, Butler Pantry, Utility Room, Main Level Primary, Walk-In Closet(s), Primary Suite
Levels
- One
Size
- 1,756 sq ft
Exterior
Private Pool
- No
Patio & Porch
- Covered
Roof
- Tile
Garage
- Attached
- Garage Spaces: 2
- Golf Cart Garage
- Driveway
Carport
- None
Year Built
- 2013
Lot Size
- 0.18 acres
- 7,841 sq ft
Waterfront
- No
Community Info
HOA Fee
- $369
- Frequency: Monthly
- Includes: Bocce Court, Tennis Court(s), Paddle Tennis, Sport Court, Lake, Golf Course, Gym, Game Room, Clubhouse, Controlled Access, Billiard Room, Meeting/Banquet/Party Room, Security, Paid Clubhouse
Senior Community
- Yes
Listing courtesy of: Jelmberg Team, KW Coachella Valley
Source: Crmls
MLS ID: 219124727DA
Based on information from California Regional Multiple Listing Service, Inc. as of Aug 03, 2025 and/or other sources. All data, including all measurements and calculations of area, is obtained from various sources and has not been, and will not be, verified by broker or MLS. All information should be independently reviewed and verified for accuracy. Properties may or may not be listed by the office/agent presenting the information.
Want to learn more about Sun City Shadow Hills?
Here is the community real estate expert who can answer your questions, take you on a tour, and help you find the perfect home.
Get started today with your personalized 55+ search experience!
Homes Sold:
55+ Homes Sold:
Sold for this Community:
Avg. Response Time:
Community Key Facts
Age Restrictions
- 55+
Amenities & Lifestyle
- See Sun City Shadow Hills amenities
- See Sun City Shadow Hills clubs, activities, and classes
Homes in Community
- Total Homes: 3,400
- Home Types: Single-Family
Gated
- Yes
Construction
- Construction Dates: 2003 - 2016
- Builder: Del Webb, Pulte, Del Webb/pulte Homes
Similar homes in this community
Popular cities in California
The following amenities are available to Sun City Shadow Hills - Indio, CA residents:
- Clubhouse/Amenity Center
- Golf Course
- Restaurant
- Fitness Center
- Indoor Pool
- Outdoor Pool
- Aerobics & Dance Studio
- Indoor Walking Track
- Hobby & Game Room
- Card Room
- Ceramics Studio
- Arts & Crafts Studio
- Ballroom
- Library
- Billiards
- Walking & Biking Trails
- Tennis Courts
- Pickleball Courts
- Bocce Ball Courts
- Shuffleboard Courts
- Basketball Court
- Lakes - Scenic Lakes & Ponds
- Outdoor Amphitheater
- Table Tennis
- Outdoor Patio
- Pet Park
- Golf Practice Facilities/Putting Green
- On-site Retail
- Multipurpose Room
- Business Center
There are plenty of activities available in Sun City Shadow Hills. Here is a sample of some of the clubs, activities and classes offered here.
- Aerobics Class
- Aqua Fitness Class
- Autumn Hoedown
- Backgammon
- Balance the Brain Class
- Baptist Church Group
- Basketball
- Bible Study
- Billiards Club
- Bocce Club
- Bowlers
- Bridge Club
- Bunco Club
- Bus Trips
- Camera Club
- Canasta Club
- Cardio Class
- Ceramics Club
- Challenge Step Class
- Chili Cook Off
- Classy Niners
- Comedy Night
- Community Singers Club
- Computer Club
- Concerts 4 U
- Core Conditioning Class
- Creative Arts Club
- Democrats
- Desert Gardeners
- Desert Life Solos Club
- Discussion Forum Club
- Games Plus Club
- Gin Rummy
- Golf Cart Parade
- Happy Tappers Club
- Hawaiian Luau
- Holiday Gift Boutique
- Holiday Parties
- Jewelry Club
- Jewish Outreach Group
- Kings and Queens Card Club
- Ladies 9-Hole Golf
- Lady Putters Club
- Let's Meet & Eat Club
- Lifestyle Chat
- Line Dancing
- Live Music Happy Hour
- Lively Liners Club
- Luncheons
- Magic Shows
- Mah Jongg
- Marathon Training
- Massage Therapy
- Mat PIlates
- Men's 3.5 Tennis
- Mexican Train
- Monday Night Football
- Motorcycle Riders
- Movie Nights
- Movies on the Lawn
- Natural/Holistic Health Club
- Needles & Pins
- Oke-Dokey Karaoke Club
- Opera Appreciation Club
- Over the Hill Hikers
- Paddle Tennis Club
- Pairs' 9-Hole Golf Club
- Pan Club
- Paper Crafters Club
- Performing Arts Club
- Pet Adoption Fair
- Pet Club
- Pickleball Club
- Pilates
- Poker
- RV Club
- Rainbow Friends Club
- Readers Ink Club
- Republican Club
- Rimona Hadassah
- Road Bicycle Riders
- Seminars
- Shall We All Dance
- Shuffleboard
- Softball Club
- Solos Club
- Step Interval
- Stitch in Time
- Table Tennis Club
- Tennis Club
- That's Entertainment Club
- The Voice
- Topical Discussion
- Total Body on Ball
- Travel Club
- Tuesday Night Putters Club
- Tutta Bella Vino
- Ukulele Strummers Club
- Veterans Club
- Wake Up Stretch
- Wii Tennis
- Women's 18-Hole Golf
- Writer's Club
- Yoga
- Zumba Classes

