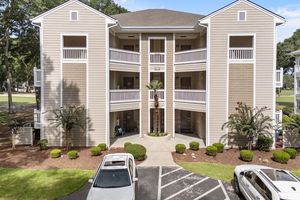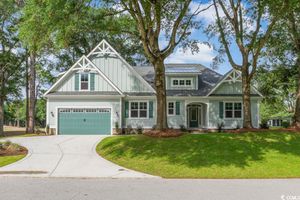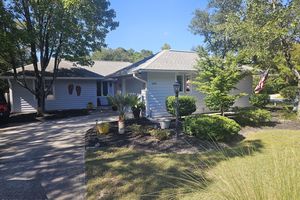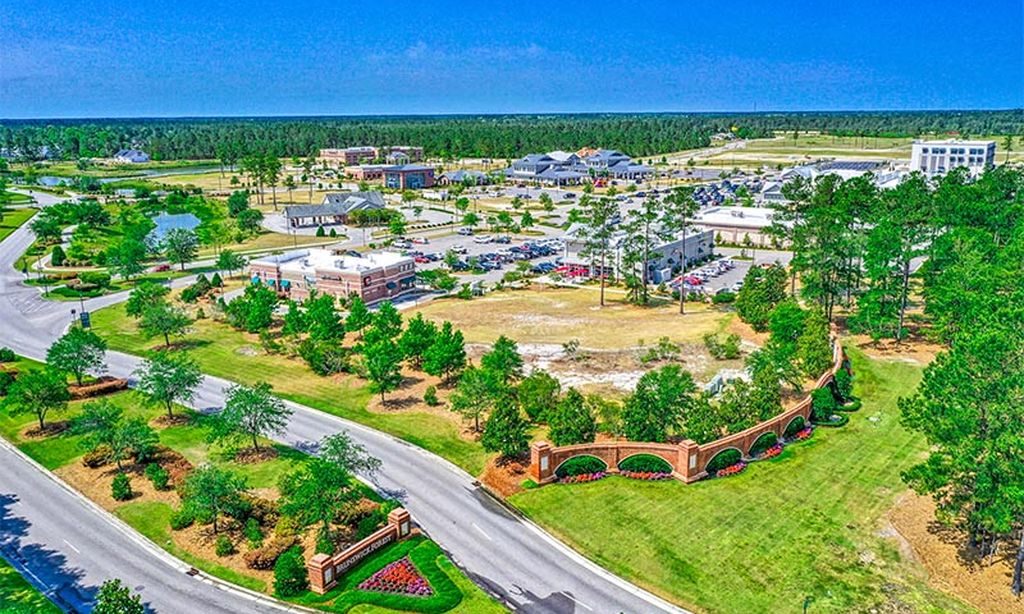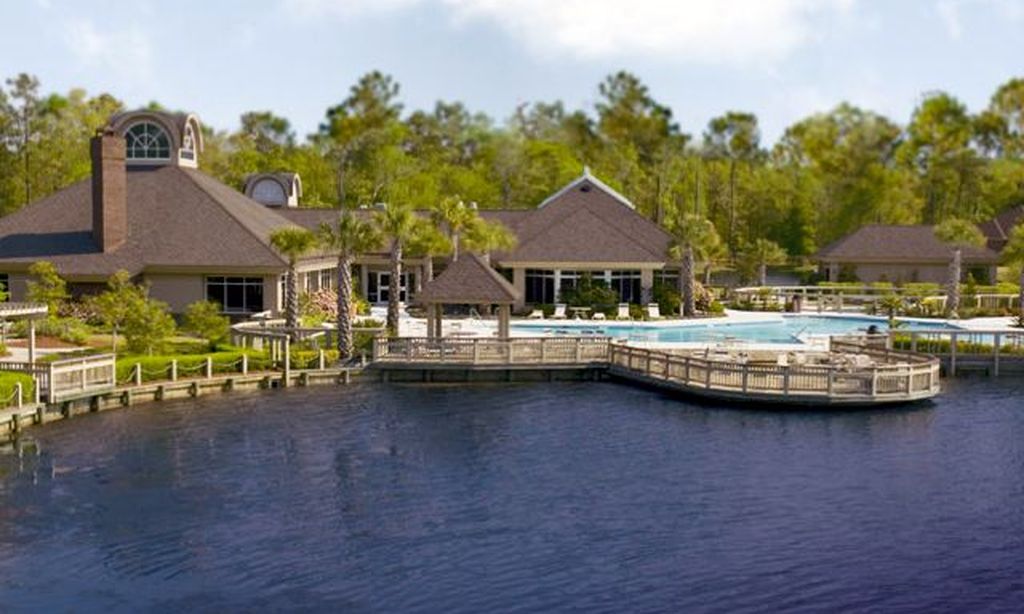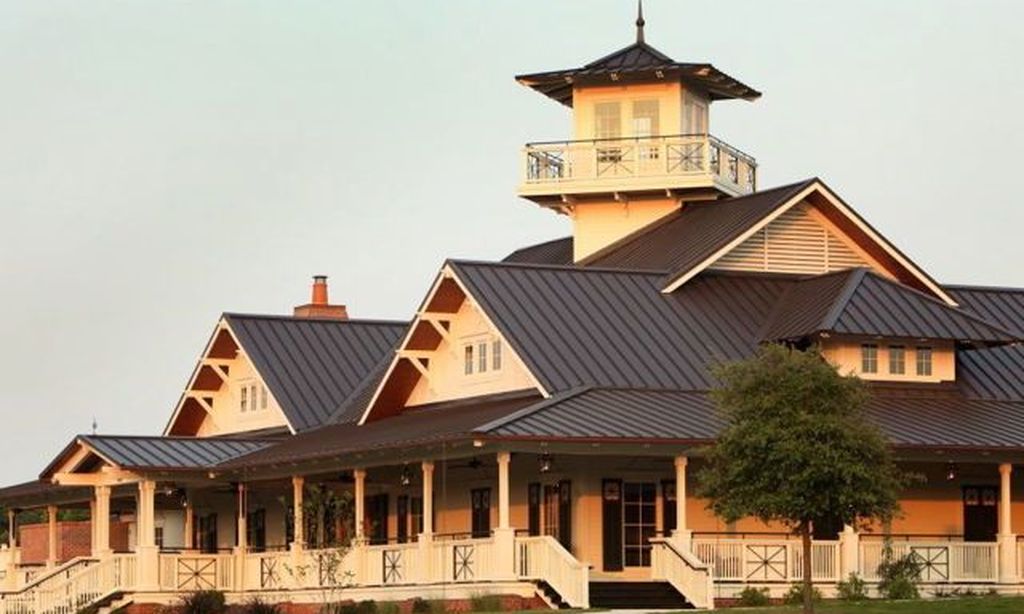-
Home type
Single family
-
Year built
2025
-
Lot size
13,939 sq ft
-
Price per sq ft
$332
-
Taxes
$462 / Yr
-
Last updated
Today
-
Views
11
Questions? Call us: (843) 417-9133
Overview
This brand new Riptide home with stunning setting and finishes is move-in ready! This home site could not be any prettier, lined by majestic oak trees along the front with generous space on each side and golf fairway views from the rear. Both the exterior and interior boast a modern, coastal craftsman style that is quite attractive. Trim detail in the main area of the home includes wainscoting in the foyer and dining area, a vaulted ceiling in the living room with faux beams, 36'' ventless gas fireplace surround with shiplap and built-ins on both sides. The telescoping sliding glass doors to the porch add to the open and airy feel of this home. High-end laminate flooring adorns the living, dining and kitchen areas, with tile in laundry and bathrooms and carpet in bedrooms. The gourmet kitchen includes soft-close cabinetry, a large island, quartz counters, stainless steel apron sink, and under-cabinet lighting. You will love the LG appliance suite, consisting of a wall/microwave oven combo, 5 burner gas cooktop, dishwasher, and vented hood. The primary suite is your retreat at the end of the day, with its luxurious spa-like feel. Features include a tray ceiling with rope lighting, walk-in closet with melamine shelving, dual sink vanity with additional make-up vanity, zero-entry tiled shower with LED lit wall niche, and a freestanding soaking tub. Imagine yourself enjoying mornings and evenings on your graciously sized, tiled, screened porch with enlarged patio, watching the wildlife and the golfers pass by. Have guests visiting? No problem! They can have the bonus room with its own bathroom as their private quarters, which contains a closet and additional walk-in storage. Exterior features of this home include James Hardie siding with stone accents, lush landscaping, and zoned irrigation with drip lines. Other desirable features of this home include a zoned HVAC system, tankless propane water heater, termite bond, and comprehensive warranty plan. What are you waiting
Interior
Appliances
- Built-In Electric Oven, Vented Exhaust Fan, Gas Cooktop, Disposal, Dishwasher, Built-In Microwave
Bedrooms
- Bedrooms: 4
Bathrooms
- Total bathrooms: 3
- Full baths: 3
Laundry
- Hookup - Dryer
- Laundry Room
- Hookup - Washer
Cooling
- Central Air, Zoned, Heat Pump
Heating
- Forced Air, Zoned, Heat Pump
Fireplace
- 1
Features
- Ceiling Fan(s), Tray Ceiling(s), Walk-In Closet(s), Walk-in Shower, Vaulted Ceiling(s), Entrance Foyer, Pantry, Master Downstairs, Kitchen Island, Gas Log
Size
- 2,090 sq ft
Exterior
Private Pool
- No
Garage
- Attached
- Garage Spaces: 2
- Garage Door Opener
- Off Street
- Garage Faces Front
Carport
- None
Year Built
- 2025
Lot Size
- 0.32 acres
- 13,939 sq ft
Waterfront
- No
Water Source
- Sewer Connected,Water Connected,Public
Sewer
- Sewer Connected,Water Connected,Public Sewer
Community Info
Taxes
- Annual amount: $461.76
- Tax year: 2024
Senior Community
- No
Location
- City: Shallotte
- County/Parrish: Brunswick
Listing courtesy of: Colleen Teifer, Silver Coast Properties Listing Agent Contact Information: [email protected]
Source: Ncrmls
MLS ID: 100528921
The data relating to real estate on this web site comes in part from the Internet Data Exchange program of Hive MLS, and is updated as of Sep 04, 2025. All information is deemed reliable but not guaranteed and should be independently verified. All properties are subject to prior sale, change, or withdrawal. Neither listing broker(s) nor 55places.com shall be responsible for any typographical errors, misinformation, or misprints, and shall be held totally harmless from any damages arising from reliance upon these data. © 2025 Hive MLS
Sea Trail Real Estate Agent
Want to learn more about Sea Trail?
Here is the community real estate expert who can answer your questions, take you on a tour, and help you find the perfect home.
Get started today with your personalized 55+ search experience!
Want to learn more about Sea Trail?
Get in touch with a community real estate expert who can answer your questions, take you on a tour, and help you find the perfect home.
Get started today with your personalized 55+ search experience!
Homes Sold:
55+ Homes Sold:
Sold for this Community:
Avg. Response Time:
Community Key Facts
Age Restrictions
- None
Amenities & Lifestyle
- See Sea Trail amenities
- See Sea Trail clubs, activities, and classes
Homes in Community
- Total Homes: 812
- Home Types: Single-Family, Attached, Condos
Gated
- No
Construction
- Construction Dates: 1986 - Present
- Builder: Riptide Builders, Multiple Builders, D.r. Horton
Similar homes in this community
Popular cities in North Carolina
The following amenities are available to Sea Trail - Sunset Beach, NC residents:
- Clubhouse/Amenity Center
- Golf Course
- Fitness Center
- Indoor Pool
- Outdoor Pool
- Library
- Tennis Courts
- Pickleball Courts
- Bocce Ball Courts
- Horseshoe Pits
- Lakes - Scenic Lakes & Ponds
- Gardening Plots
- Parks & Natural Space
- Outdoor Patio
- Steam Room/Sauna
- Golf Practice Facilities/Putting Green
- Multipurpose Room
- Spa
- Lounge
- Dining
- BBQ
- Golf Shop/Golf Services/Golf Cart Rentals
There are plenty of activities available in Sea Trail. Here is a sample of some of the clubs, activities and classes offered here.
- Bocce Ball
- Fitness Classes
- Gardening
- Golf
- Horseshoes
- PIlates
- Pickleball
- Tennis
- Yoga

