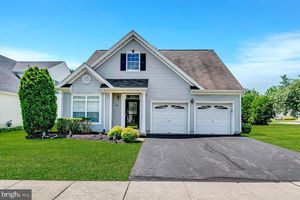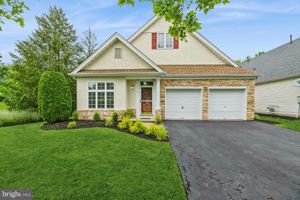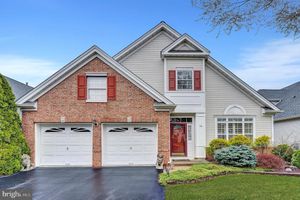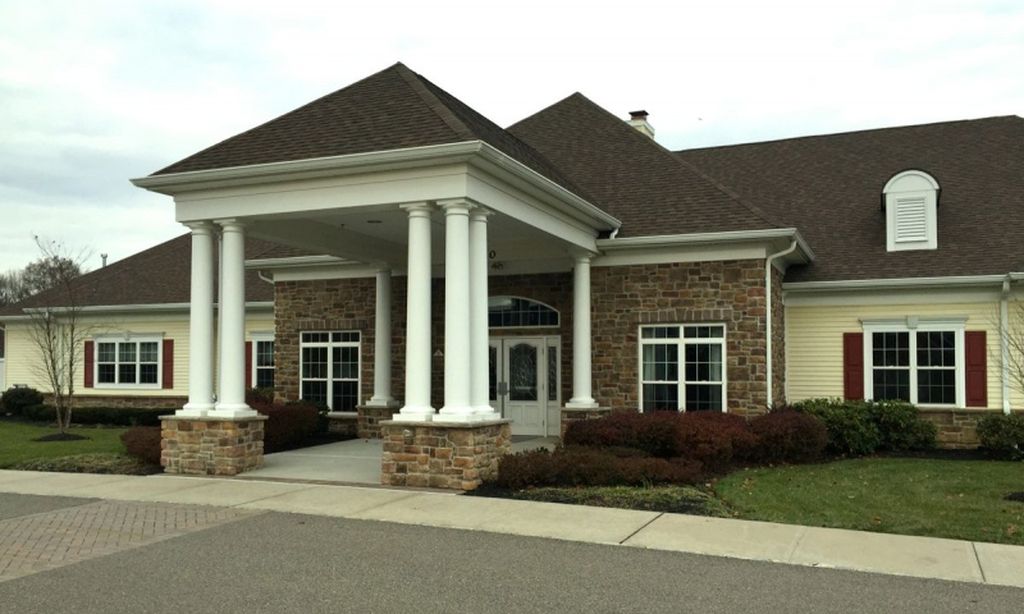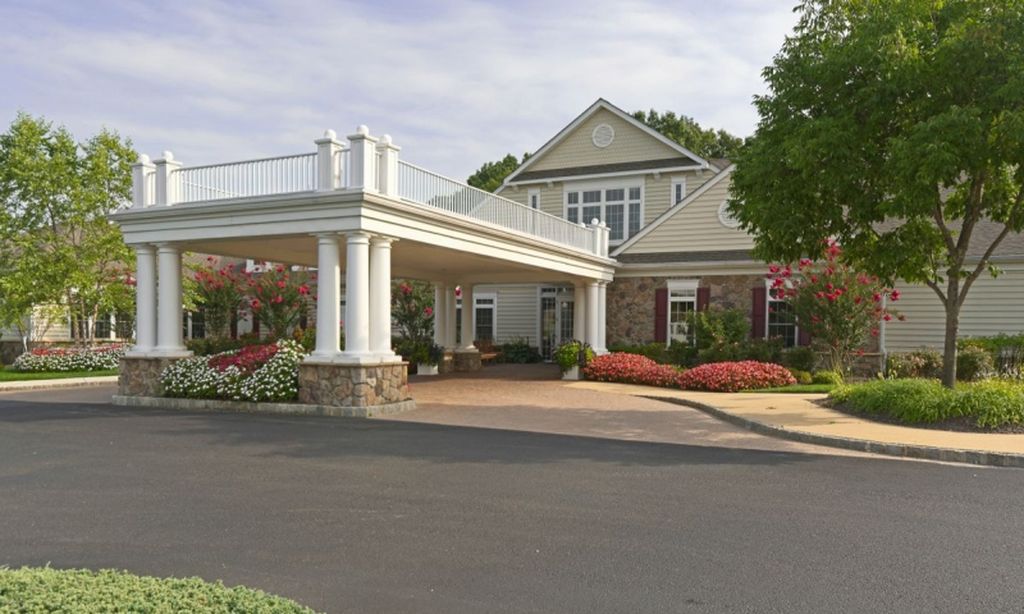- 2 beds
- 2 baths
- 2,000 sq ft
399 Blanketflower Ln, Princeton Junction, NJ, 08550
Community: Village Grande at Bear Creek
-
Year built
2003
-
Lot size
7,405 sq ft
-
Price per sq ft
$300
-
Taxes
$8532 / Yr
-
HOA fees
$340 / Mo
-
Last updated
Today
-
Views
4
Questions? Call us: (609) 806-5206
Overview
A Light & Bright Deerfield Model Ranch with 2 Bedrooms/2 Full Bathes plus an Office in a Great Location with Both Curb Appeal on the Outside and Updates and Upgrades on the Inside is not easy to find BUT this is it! On approach you will notice this Popular Home is on a Wide Lot backing Trees, Professionally Manicured Landscaping and an inviting Leaded Glass Front Door with Transom. Upon entry you will be greeted by Gleaming Diagonal Hardwood Flooring flowing through the Living Room and Dining Room with Bay Windows, Crown Moldings and Recessed Lighting. The Front Office boasts French Doors, 6 year old Carpeting, Ceiling Fan, Recessed Lighting and TV Outlets. Continue into the Renovated Gourmet Kitchen with Granite Counters and Island, Custom Cabinetry with Roll-out Drawers & Crown Detail Moldings, a Huge Pantry, Decorative Backsplash and Recessed Lighting. The Adjacent Breakfast Room with Bay Windows Opens to the Family Room with more Diagonal Wood Flooring, Gas Fireplace accented by the Marble Surround and Custom Mantle flanked by Built-in Cabinetry. French Doors lead out to the Paver Patio to enjoy Beautiful Private Wooded Views. The Generous Master Bedroom with Tray Ceiling, Ceiling Fan and 2 Walk-in Closets leads to the Updated Master Bath with Frameless Glass Shower, a Jetted Whirlpool tub, 2 Sinks and a Linen Closet. Completing the home is a 2nd Bedroom with Ceiling Fan & Recessed Lighting adjacent to a Full Bath, Laundry Room and a 2 Car Garage with Sink and 2 Openers. Enjoy the Village Grande Lifestyle Clubhouse with both Indoor and Outdoor Pools, Tennis, Pickleball, Exercise Room, Billiards, Card and Game Rooms, and More. All this so close to the Commuter Train, Shopping, Major Roadways and Downtown Princeton.
Interior
Appliances
- Built-In Microwave, Central Vacuum, Dishwasher, Disposal, Dryer, Refrigerator, Stove, Washer
Bedrooms
- Bedrooms: 2
Bathrooms
- Total bathrooms: 2
- Full baths: 2
Cooling
- Central A/C
Heating
- Forced Air
Fireplace
- 1
Features
- Bathroom - Jetted Tub, Bathroom - Stall Shower, Bathroom - Tub Shower, Breakfast Area, Built-Ins, Carpet, Ceiling Fan(s), Central Vacuum, Combination Dining/Living, Crown Moldings, Entry Level Bedroom, Family Room Off Kitchen, Floor Plan - Open, Kitchen - Gourmet, Kitchen - Island, Pantry, Recessed Lighting, Sprinkler System, Upgraded Countertops, Walk-in Closet(s), Window Treatments, Wood Floors
Levels
- 1
Size
- 2,000 sq ft
Exterior
Private Pool
- No
Patio & Porch
- Patio(s)
Garage
- Garage Spaces: 2
Carport
- None
Year Built
- 2003
Lot Size
- 0.17 acres
- 7,405 sq ft
Waterfront
- No
Water Source
- Public
Sewer
- Public Sewer
Community Info
HOA Fee
- $340
- Frequency: Monthly
- Includes: Billiard Room, Club House, Common Grounds, Dining Rooms, Exercise Room, Fitness Center, Game Room, Gated Community, Jog/Walk Path, Library, Meeting Room, Swimming Pool, Tennis Courts
Taxes
- Annual amount: $8,532.00
- Tax year: 2024
Senior Community
- Yes
Location
- City: Princeton Junction
- Township: WEST WINDSOR TWP
Listing courtesy of: Joan Eisenberg, RE/MAX Preferred Professional-Hillsborough Listing Agent Contact Information: [email protected]
Source: Bright
MLS ID: NJME2062750
The information included in this listing is provided exclusively for consumers' personal, non-commercial use and may not be used for any purpose other than to identify prospective properties consumers may be interested in purchasing. The information on each listing is furnished by the owner and deemed reliable to the best of his/her knowledge, but should be verified by the purchaser. BRIGHT MLS and 55places.com assume no responsibility for typographical errors, misprints or misinformation. This property is offered without respect to any protected classes in accordance with the law. Some real estate firms do not participate in IDX and their listings do not appear on this website. Some properties listed with participating firms do not appear on this website at the request of the seller.
Want to learn more about Village Grande at Bear Creek?
Here is the community real estate expert who can answer your questions, take you on a tour, and help you find the perfect home.
Get started today with your personalized 55+ search experience!
Homes Sold:
55+ Homes Sold:
Sold for this Community:
Avg. Response Time:
Community Key Facts
Age Restrictions
- 55+
Amenities & Lifestyle
- See Village Grande at Bear Creek amenities
- See Village Grande at Bear Creek clubs, activities, and classes
Homes in Community
- Total Homes: 540
- Home Types: Single-Family
Gated
- Yes
Construction
- Construction Dates: 1999 - 2004
Similar homes in this community
Popular cities in New Jersey
The following amenities are available to Village Grande at Bear Creek - West Windsor, NJ residents:
- Clubhouse/Amenity Center
- Fitness Center
- Indoor Pool
- Outdoor Pool
- Card Room
- Arts & Crafts Studio
- Ballroom
- Computers
- Library
- Billiards
- Walking & Biking Trails
- Tennis Courts
- Bocce Ball Courts
- Shuffleboard Courts
- Horseshoe Pits
- Lakes - Scenic Lakes & Ponds
- Gardening Plots
- Outdoor Patio
- Steam Room/Sauna
- Golf Practice Facilities/Putting Green
There are plenty of activities available in Village Grande at Bear Creek. Here is a sample of some of the clubs, activities and classes offered here.
- Art Guild
- Billiards
- Shuffleboard
- Book Club
- Caregiver's Group
- Civic Association
- Dancing
- Dragon Club
- Italian-American Club
- Knitting
- Men's Club
- Singles Group
- St. David the King Club
- Table Tennis
- Tai Chi
- Yiddish Language
- Yoga

