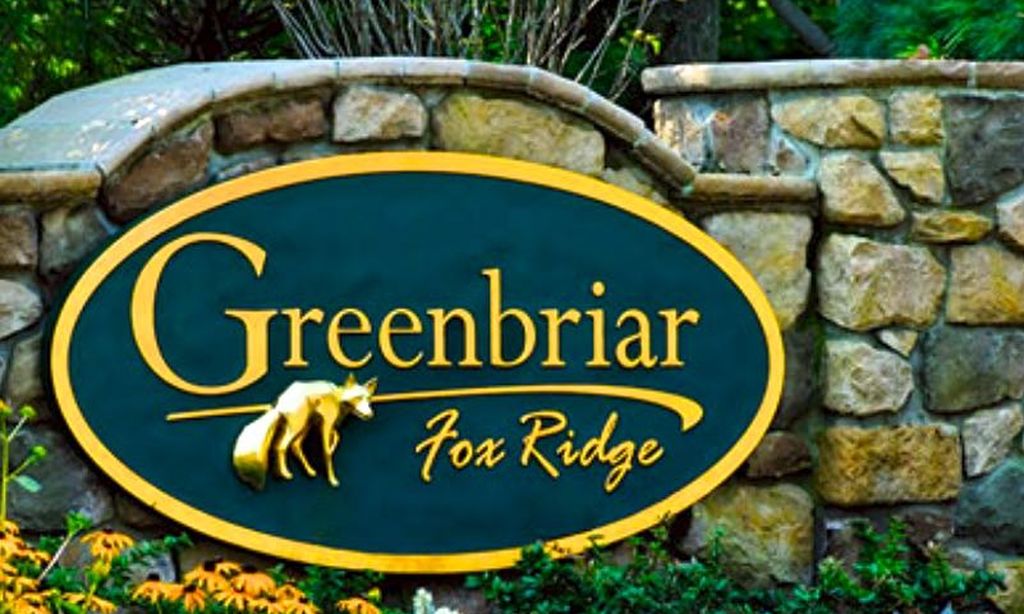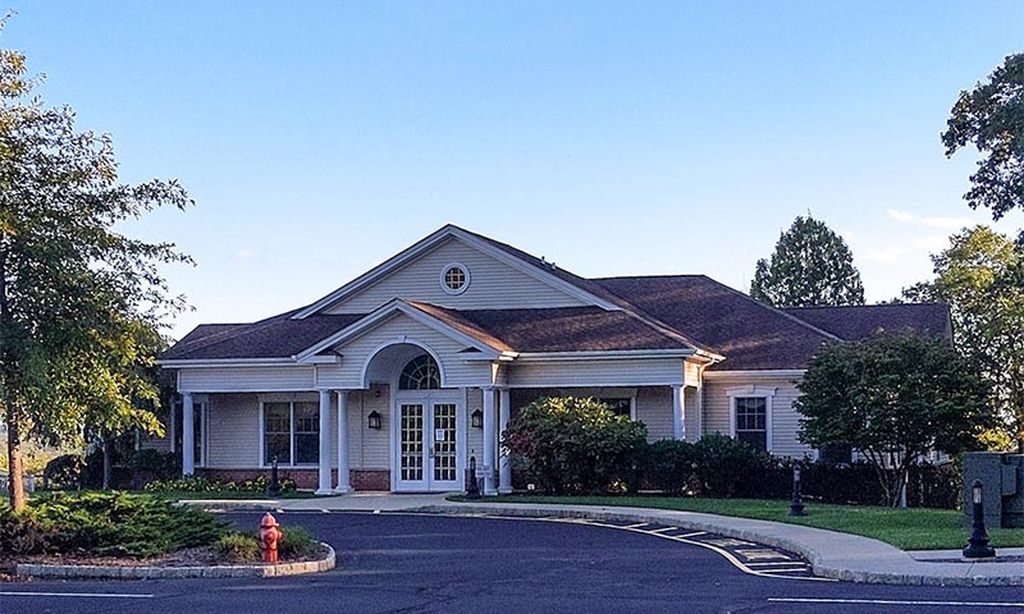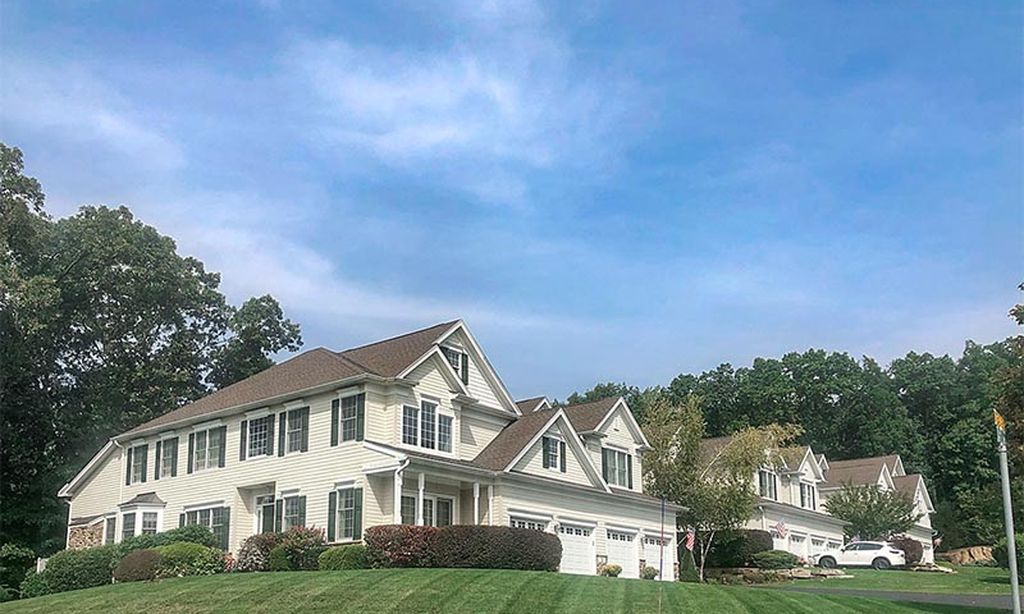- 2 beds
- 2 baths
- 1,213 sq ft
40 Drake Way, Roxbury Twp, NJ, 07836
Community: Regency at Flanders
-
Year built
1989
-
Lot size
8,276 sq ft
-
Price per sq ft
$321
-
Taxes
$5797 / Yr
-
HOA fees
$331 / Mo
-
Last updated
Today
-
Views
3
-
Saves
1
Questions? Call us: (862) 305-9821
Overview
Welcome home to desirable Drakesville at Roxbury! This is easy living at its best and conveniently located to all that Roxbury has to offer. Come and see this immaculate 2nd floor unit with high ceilings. This is a 2 Bedroom, 2 Full-Bathroom home with many updates done in recent years. The kitchen and both bathrooms were done in 2021, as well as all flooring. All of the appliances to include the refrigerator, dishwasher, range/oven, microwave, as well as the washer and dryer were new in 2021. The water heater was done in early 2022, as was the air conditioner compressor (outside) and the evaporator coils. The home has an attached garage, plus added storage closet, with an inside entrance to the common area hallway, making winter parking a breeze. There is additional parking outside the garage, as well as street parking for guests or additional vehicles. Drakesville is conveniently situated between Routes 10 and 46, and a short hop to Route 80, as well as mass transit options. Plus, many new shopping and dining options! Don't miss this opportunity! All public utilities. Square footage from tax records. Buyer to verify all HOA fees, schools, etc.
Interior
Appliances
- Carbon Monoxide Detector, Dishwasher, Dryer, Microwave Oven, Range/Oven-Gas, Refrigerator, See Remarks, Stackable Washer/Dryer, Washer
Bedrooms
- Bedrooms: 2
Cooling
- 1 Unit, Central Air, See Remarks
Heating
- 1 Unit
Fireplace
- None
Features
- Blinds, Carbon Monoxide Detector, Fire Extinguisher, High Ceilings, Smoke Detector, Walk-In Closet
Size
- 1,213 sq ft
Exterior
Private Pool
- No
Patio & Porch
- Open Porch(es)
Roof
- Asphalt
Garage
- Garage Spaces: 1
- 1 Car Width
- Additional Parking
- Assigned
- Blacktop
- On-Street Parking
- See Remarks
Carport
- None
Year Built
- 1989
Lot Size
- 0.19 acres
- 8,276 sq ft
Waterfront
- No
Water Source
- Public
Sewer
- Public Sewer
Community Info
HOA Fee
- $331
- Frequency: Monthly
Taxes
- Annual amount: $5,797.00
- Tax year: 2024
Senior Community
- Yes
Location
- City: Roxbury Twp
- County/Parrish: Morris
Listing courtesy of: RE/MAX HOUSE VALUES Listing Agent Contact Information: 908-619-2421
Source: Gsmls
MLS ID: 3989959
The data displayed relating to real estate for sale comes in part from the IDX Program of Garden State Multiple Listing Service, L.L.C. Real estate listings held by other brokerage firms are marked as IDX Listing. Information deemed reliable but not guaranteed. Copyright © 2025 Garden State Multiple Listing Service, L.L.C. All rights reserved. Notice: The dissemination of listings displayed herein does not constitute the consent required by N.J.A.C. 11:5.6.1(n) for the advertisement of listings exclusively for sale by another broker. Any such consent must be obtained in writing from the listing broker. This information is being provided for Consumers’ personal, non-commercial use and may not be used for any purpose other than to identify prospective properties Consumers may be interested in purchasing.
Regency at Flanders Real Estate Agent
Want to learn more about Regency at Flanders?
Here is the community real estate expert who can answer your questions, take you on a tour, and help you find the perfect home.
Get started today with your personalized 55+ search experience!
Want to learn more about Regency at Flanders?
Get in touch with a community real estate expert who can answer your questions, take you on a tour, and help you find the perfect home.
Get started today with your personalized 55+ search experience!
Homes Sold:
55+ Homes Sold:
Sold for this Community:
Avg. Response Time:
Community Key Facts
Age Restrictions
- 55+
Amenities & Lifestyle
- See Regency at Flanders amenities
- See Regency at Flanders clubs, activities, and classes
Homes in Community
- Total Homes: 275
- Home Types: Single-Family
Gated
- Yes
Construction
- Construction Dates: 2016 - 2022
- Builder: Toll Brothers
Similar homes in this community
Popular cities in New Jersey
The following amenities are available to Regency at Flanders - Flanders, NJ residents:
- Clubhouse/Amenity Center
- Fitness Center
- Outdoor Pool
- Walking & Biking Trails
- Tennis Courts
- Pickleball Courts
- Shuffleboard Courts
- Lakes - Scenic Lakes & Ponds
- Outdoor Patio
- Multipurpose Room
There are plenty of activities available in Regency at Flanders. Here is a sample of some of the clubs, activities and classes offered here.






