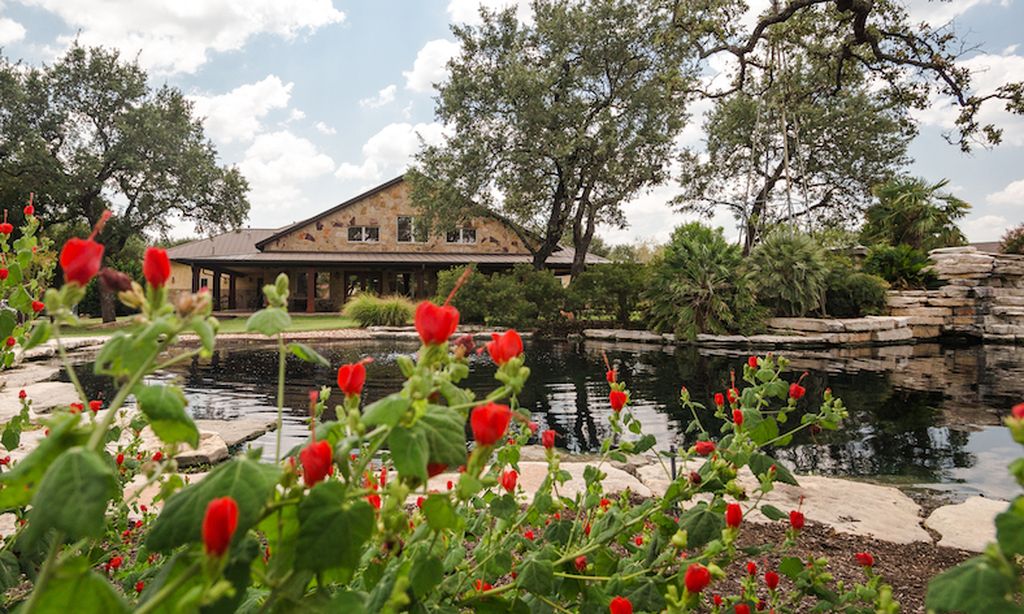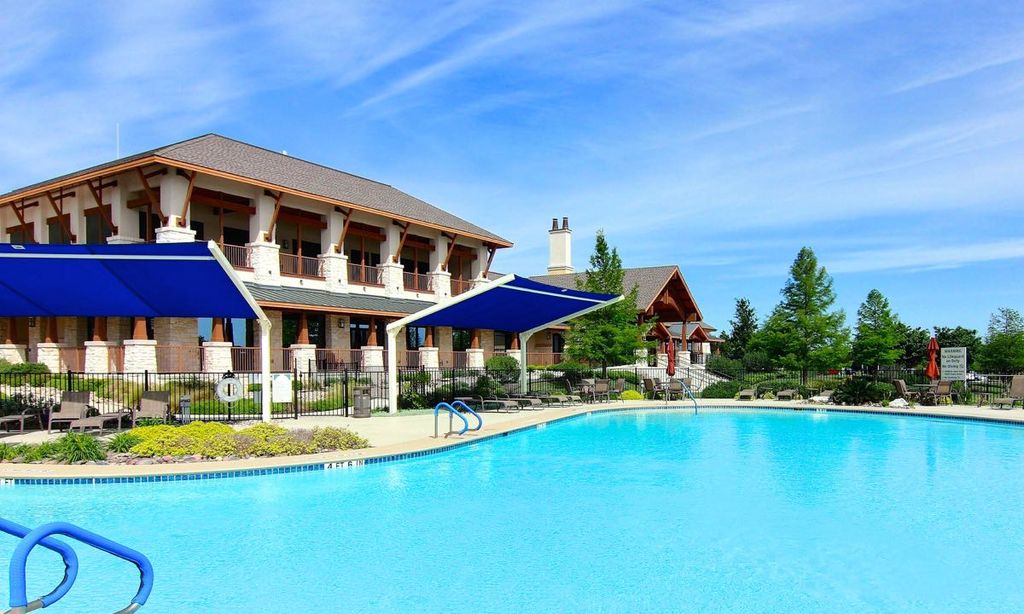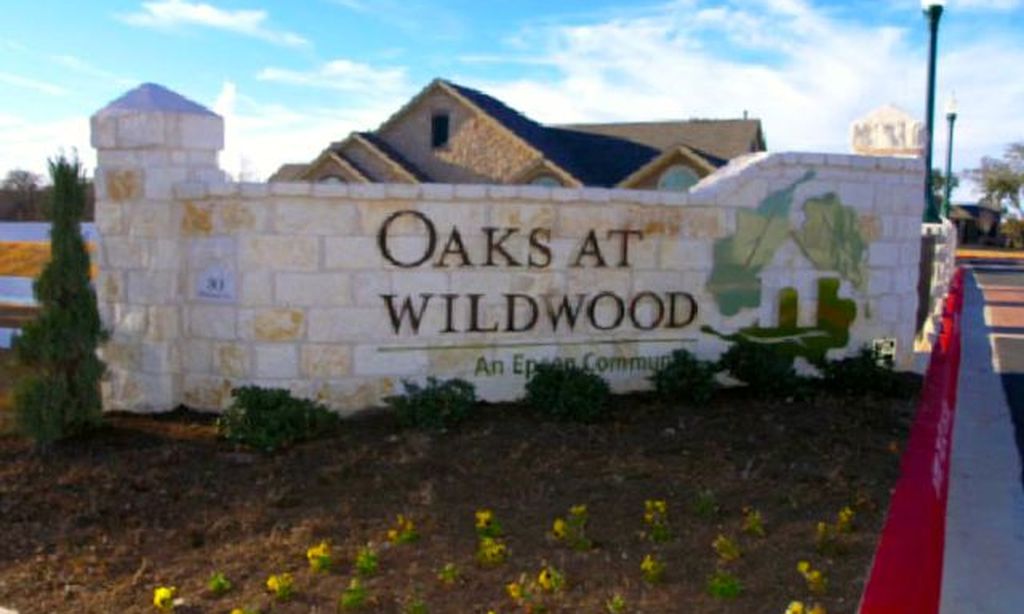- 4 beds
- 4 baths
- 3,119 sq ft
401 Skyflower Dr V, Georgetown, TX, 78628
Community: Gardens at Verde Vista
-
Home type
Single family
-
Year built
2016
-
Lot size
6,534 sq ft
-
Price per sq ft
$224
-
Taxes
$11111 / Yr
-
HOA fees
$300 / Mo
-
Last updated
Today
-
Views
3
Questions? Call us: (254) 970-3898
Overview
Stunning former Model Home with Detached Casita (only floorpan of its kind in the neighborhood) located in Georgetown’s highly sought-after and exclusive Gardens at Verde Vista, a vibrant, private community with charm, convenience, and an unbeatable location. This immaculate, move-in ready 4-bedroom, 4-bathroom home is designed for effortless living. The flexible and spacious floor plan will win you over! It also includes a dedicated office/study, bonus/game room, and a thoughtful layout with beautiful architectural features that blend function with style. Key Features: -Detached casita with private entrance -LOW 1.8% tax rate – No MUD, No PID -Tankless water heaters, Zoned AC with filtration system -Abundant natural light with an open-concept layout and high ceilings -Designer wood look tile floors in the common spaces and upgraded stainless steel kitchen appliances -Private landscaped courtyard with outdoor fireplace -Covered back patio and manageable yard – ideal for relaxing or entertaining Worry-Free Living: The HOA maintains the landscaping in the non-fenced areas Location Highlights: -Walking distance to the community center with fitness room and event space -Less than 5 minutes to grocery stores, dining, parks, and scenic Lake Georgetown -Close to acclaimed schools and just a short drive to the award-winning Georgetown Square, known as “The Most Beautiful Town Square in Texas” – home to wineries, concerts, festivals, boutiques, and local dining This home blends low-maintenance living with high-end finishes and thoughtful upgrades. Don't miss your chance to make this one-of-a-kind property yours!
Interior
Appliances
- Built-In Electric Oven, Built-In Gas Range, Dishwasher, Disposal, Microwave, Stainless Steel Appliance(s), Tankless Water Heater
Bedrooms
- Bedrooms: 4
Bathrooms
- Total bathrooms: 4
- Full baths: 4
Laundry
- Inside
Heating
- Central
Fireplace
- 1
Features
- Ceiling Fan(s), Granite Counters, High Ceilings, Kitchen Island, Multiple Living Areas, Main Level Primary, Open Floorplan, Pantry, Recessed Lighting, See Remarks, Wired for Sound
Levels
- Two
Size
- 3,119 sq ft
Exterior
Private Pool
- No
Roof
- Composition
Garage
- Garage Spaces: 2
- None
Carport
- None
Year Built
- 2016
Lot Size
- 0.15 acres
- 6,534 sq ft
Waterfront
- No
Water Source
- Public
Sewer
- Public Sewer
Community Info
HOA Fee
- $300
- Frequency: Monthly
Taxes
- Annual amount: $11,111.09
- Tax year: 2025
Senior Community
- No
Listing courtesy of: Kelley Pargmann, Century 21 Stribling Properties Listing Agent Contact Information: (512) 863-0021
Source: Actrist
MLS ID: 4461869
Listings courtesy of Unlock MLS as distributed by MLS GRID. Based on information submitted to the MLS GRID as of Oct 13, 2025, 03:28pm PDT. All data is obtained from various sources and may not have been verified by broker or MLS GRID. Supplied Open House Information is subject to change without notice. All information should be independently reviewed and verified for accuracy. Properties may or may not be listed by the office/agent presenting the information. Properties displayed may be listed or sold by various participants in the MLS.
Gardens at Verde Vista Real Estate Agent
Want to learn more about Gardens at Verde Vista?
Here is the community real estate expert who can answer your questions, take you on a tour, and help you find the perfect home.
Get started today with your personalized 55+ search experience!
Want to learn more about Gardens at Verde Vista?
Get in touch with a community real estate expert who can answer your questions, take you on a tour, and help you find the perfect home.
Get started today with your personalized 55+ search experience!
Homes Sold:
55+ Homes Sold:
Sold for this Community:
Avg. Response Time:
Community Key Facts
Age Restrictions
- None
Amenities & Lifestyle
- See Gardens at Verde Vista amenities
- See Gardens at Verde Vista clubs, activities, and classes
Homes in Community
- Total Homes: 149
- Home Types: Single-Family
Gated
- No
Construction
- Construction Dates: 2016 - Present
- Builder: Spicewood Communities
Popular cities in Texas
The following amenities are available to Gardens at Verde Vista - Georgetown, TX residents:
- Clubhouse/Amenity Center
- Walking & Biking Trails
- Lakes - Scenic Lakes & Ponds
- Parks & Natural Space
- Multipurpose Room
There are plenty of activities available in Gardens at Verde Vista. Here is a sample of some of the clubs, activities and classes offered here.





