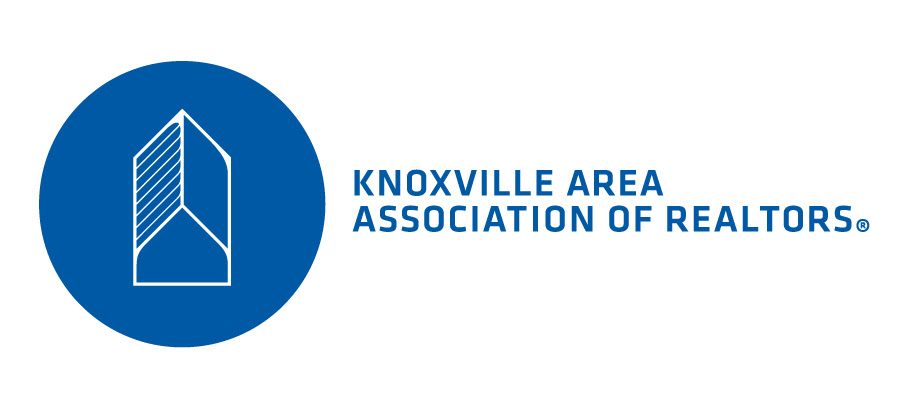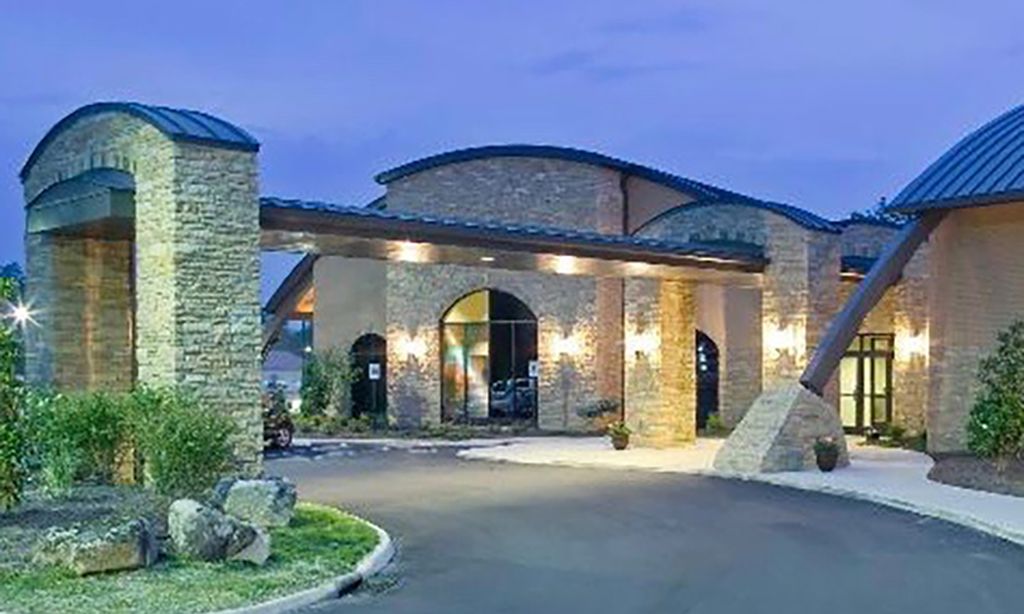-
Home type
Single family
-
Year built
2005
-
Lot size
25,700 sq ft
-
Price per sq ft
$199
-
Taxes
$3862 / Yr
-
HOA fees
$182 / Mo
-
Last updated
1 day ago
-
Views
3
-
Saves
1
Questions? Call us: (865) 205-1079
Overview
BRAND NEW ROOF 11-2025! Welcome to 402 Catoosa Lane, a captivating lake view residence nestled in the prestigious Tellico Village Lake & Golfing Community. This home offers comfort & an inviting & functional main level that sets the tone for exquisite living. Upon entry, you're greeted by the grandeur of hardwood floors extending throughout the main level, accentuating the tall ceilings & crown molding to create a sense of openness & elegance. The formal dining room, just off the foyer, invites you to host elegant dinners, while the adjacent office or sitting area, adorned w/a trayed & coffered ceiling, & large sliding glass doors, leads to a screened lake view porch for a tranquil escape. Guest Bedroom #1 is filled w/natural light from large windows w/transoms, while the guest half bath features elegant tile flooring, faux-painted walls, & custom cabinetry, adding texture & warmth. The lakeview primary bedroom offers a serene atmosphere w/a double tray ceiling & plantation shutters for privacy. It opens to a screened porch w/stunning lake views. The remodeled en suite bathroom is a spa-like sanctuary, featuring wood-look tile flooring, custom cabinetry w/a double vanity, granite countertops, a floor-to-ceiling shower w/stainless fixtures, a soaking tub, & a water closet. Primary BdRm Laundry w/NEW LG Washer & Dryer. The kitchen is equipped w/custom wood cabinetry, granite countertops, under-cabinet lighting, & a tiled backsplash. High-end appliances, including a stainless GE refrigerator, Thermador induction cooktop, convection microwave, oven, & KitchenAid dishwasher, make meal preparation a joy. The custom isl& w/granite countertop, stainless sink, seating room, & pantry w/a decorative door offers additional storage & a breakfast area. The great room features large sliding glass doors opening to the screened porch, seamlessly blending indoor & outdoor living. Additional main level features include a versatile hallway off the kitchen w/a large closet, Guest Full Bathroom #1 w/custom cabinetry, & a spacious three-car side entry garage w/epoxy-coated flooring. Lower Walkout Basement Level blends functionality w/style, featuring crown molding throughout for a sophisticated touch. The expansive open floor plan family room is highlighted by wood-look tile flooring & sliding glass doors leading to a spacious lower lake view screened porch. The kitchen area is complete w/custom cabinetry, a granite countertop, & a sink, along w/a Frigidaire dishwasher & NEW DECO retro-look Whirlpool refrigerator/freezer. Custom cabinet pull-out pantry shelving & a stone floor-to-ceiling wall w/a granite top enhance both functionality & aesthetics. The guest suite area is designed for comfort & privacy, featuring Guest Bedrooms #3 & #4, Guest Bathroom #3 boasting tiled flooring, a large tiled jetted tub, custom cabinetry w/a sink, a granite countertop, a large mirror, & fixtures & Guest Bathroom #4 offering large floor-to-ceiling tiled shower w/sliding glass doors, custom cabinetry, & granite countertop. Additional features include a versatile flex room w/wall cabinetry, a utility closet, a Milele washer & dryer, & a utility sink, as well as an art/sewing/craft room equipped for creative pursuits. The exterior of the home is beautifully adorned w/brick & vinyl siding, & an oversized concrete driveway w/double lamp pole lighting leads to a large covered front porch, perfect for welcoming guests. The professionally landscaped grounds, complete w/irrigation, remain lush & vibrant year-round. A paver sidewalk & walkway w/aluminum powder-coated fencing lead from the garage side to the side & back of the home, highlighting the thoughtful exterior design. The lush backyard is framed by an expansive stone retaining wall, offering partial lake views in the spring & summer & full views in the cooler months. For more detailed information see The Features Sheet
Interior
Appliances
- Dishwasher, Disposal, Dryer, Microwave, Range, Refrigerator, Self Cleaning Oven, Washer
Bedrooms
- Bedrooms: 4
Bathrooms
- Total bathrooms: 5
- Half baths: 2
- Full baths: 3
Cooling
- Central Cooling, Ceiling Fan(s)
Heating
- Central, Propane, Electric
Features
- Walk-In Closet(s), Kitchen Island, Dry Bar, Pantry, Breakfast Bar, Eat-in Kitchen
Exterior
Private Pool
- No
Patio & Porch
- Porch - Screened, Porch - Enclosed, Porch - Covered, Patio, Deck
Garage
- Attached
- Garage Spaces: 3
- Garage Faces Side
- Garage Door Opener
- Attached
- Main Level
Carport
- None
Year Built
- 2005
Lot Size
- 0.59 acres
- 25,700 sq ft
Waterfront
- No
Water Source
- Public
Sewer
- Public Sewer
Community Info
HOA Information
- Association Fee: $182
- Association Fee Frequency: Monthly
- Association Fee Includes: Swimming Pool, Tennis Courts, Club House, Golf Course, Playground, Recreation Facilities, Other, Some Amenities
Taxes
- Annual amount: $3,862.41
- Tax year:
Senior Community
- No
Location
- City: Loudon
- County/Parrish: Loudon County - 32
Listing courtesy of: Karen Packett, Lake Homes Realty of East Tennessee
MLS ID: 1310476
IDX information is provided exclusively for consumers' personal, non-commercial use, that it may not be used for any purpose other than to identify prospective properties consumers may be interested in purchasing. Data is deemed reliable but is not guaranteed accurate by the MLS.
Tellico Village Real Estate Agent
Want to learn more about Tellico Village?
Here is the community real estate expert who can answer your questions, take you on a tour, and help you find the perfect home.
Get started today with your personalized 55+ search experience!
Want to learn more about Tellico Village?
Get in touch with a community real estate expert who can answer your questions, take you on a tour, and help you find the perfect home.
Get started today with your personalized 55+ search experience!
Homes Sold:
55+ Homes Sold:
Sold for this Community:
Avg. Response Time:
Community Key Facts
Age Restrictions
Amenities & Lifestyle
- See Tellico Village amenities
- See Tellico Village clubs, activities, and classes
Homes in Community
- Total Homes: 3,375
- Home Types: Single-Family, Attached
Gated
- No
Construction
- Construction Dates: 1987 - Present
- Builder: Multiple Builders
Similar homes in this community
Popular cities in Tennessee
The following amenities are available to Tellico Village - Loudon, TN residents:
- Clubhouse/Amenity Center
- Golf Course
- Restaurant
- Fitness Center
- Indoor Pool
- Outdoor Pool
- Aerobics & Dance Studio
- Indoor Walking Track
- Ballroom
- Tennis Courts
- Pickleball Courts
- Basketball Court
- Lakes - Boat Accessible
- Playground for Grandkids
- Outdoor Patio
- Steam Room/Sauna
- Golf Practice Facilities/Putting Green
- Multipurpose Room
- Gazebo
- Boat Launch
- Locker Rooms
- Beach
- Lounge
- BBQ
There are plenty of activities available in Tellico Village. Here is a sample of some of the clubs, activities and classes offered here.
- Art Guild
- Badminton
- Basketball
- Bead Goes On
- Bible Study
- Birders
- Bluegrass Jam
- Bridge
- Cards
- Carving Club
- Chrysler Retirees
- Community Concerts
- Computer Users
- Crafting
- Cruising Club
- Cycling Club
- Day Trippers
- Dancing
- Digital Photography
- Dog Owners
- Euchre
- Fishing
- Garden Club
- Genealogy
- Herbs
- Hiking
- Kniters
- Ladies Golf
- Line Dancing
- Lions Club
- Mac Users
- Mah Jongg
- Men's Golf
- Motorcycle Club
- Pickleball
- Pinochle
- Quilt Guild
- Racquetball
- Rotary Club
- Rubber Stamp Art
- Soggy Bottom Kayakers
- Solo Club
- Square Dancing
- Stained Glass
- Table Tennis
- Tai Chi
- Tennis Association
- Vintage Vehicles
- Wallyball
- Weight Watchers
- Woodworkers
- Yoga








