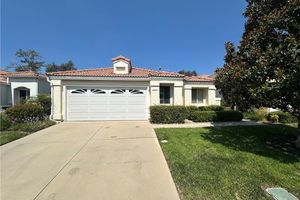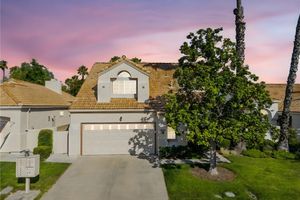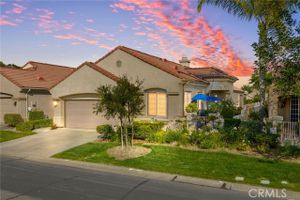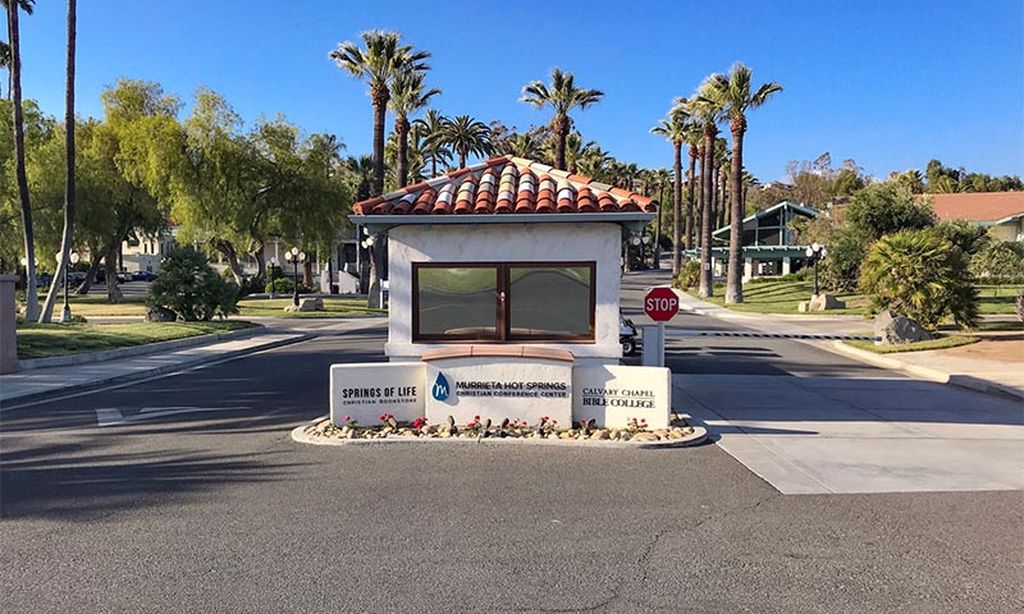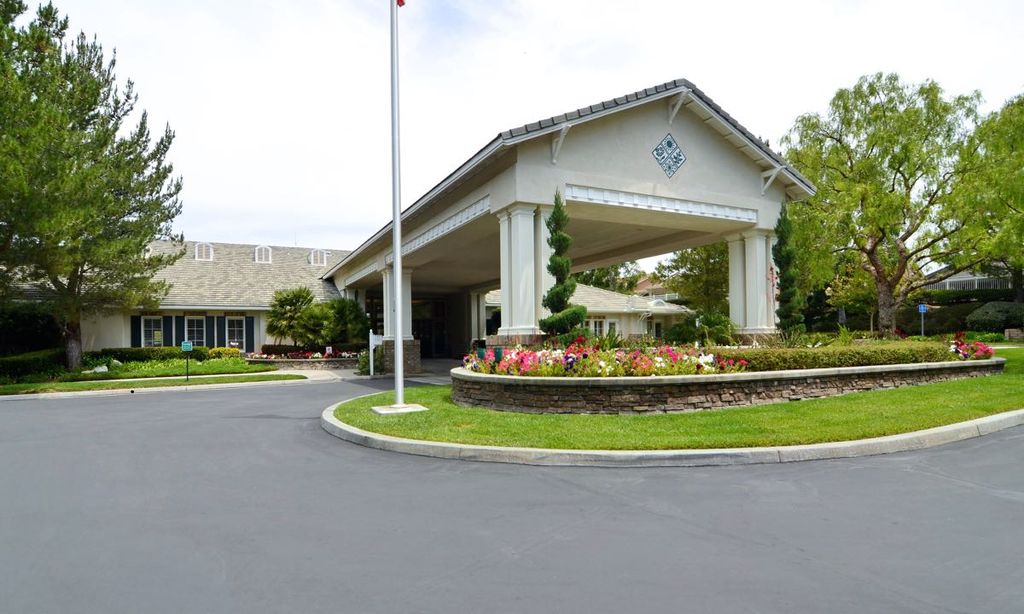-
Home type
Single family
-
Year built
2000
-
Lot size
4,356 sq ft
-
Price per sq ft
$324
-
HOA fees
$333 / Mo
-
Last updated
1 day ago
-
Views
6
Questions? Call us: (442) 444-7209
Overview
“Life in Via Marisa & The Colony” the name says it all. Best keep secret in retirement living. Secure, Beautiful, Peaceful and as Active as you would like to be. Via Marisa is an extraordinary home full of upgrades & senior conveniences. Make your entrance known as you arrive thru the front Stained Glass French Doors and glide across the tile foyer glancing vestibule showcasing your favorite artwork. A stop over the Great Family Hall Room with the solid stained wood engineered flooring gleaming reflection of the elevated Glass Block window’s subdued light. Passing thru to the spacious Kitchen for a refreshing beverage set down on the Granite Counter Tops. Grab a snack out of the Pantry Cabinet from any one of the convenient back saving built in sliding drawers, as with all of the lower cabinetry. Gazing over the Granite Peninsula Counter taking in the beauty of the Hall Style Great Family Room as the rays of light pass through Plantation Shutters of the Patio Door & Window. The subtle sheen of the entirely newly painted interior walls just radiates all within the journey continues… Additional items include newer AC unit, Water Heater, Ceiling Fans. Master Bedroom & Master Bath with Twin Sinks & Centered Vanity, Full Bath Tub & Stand Alone Shower, Walk in Closet. Private Back Patio Area fully covered by Alum wood to a quick gate getaway down the walking path. Two Car Garage and a golf cart parking area.
Interior
Appliances
- Built-In Range, Double Oven, Electric Oven, Gas Range, Water Heater
Bedrooms
- Bedrooms: 3
Bathrooms
- Total bathrooms: 2
- Full baths: 2
Laundry
- Gas & Electric Dryer Hookup
- Individual Room
Cooling
- Central Air
Heating
- Central
Fireplace
- None
Features
- Granite Counters, All Bedrooms on Lower Level, Family Room, Kitchen, Laundry Facility, Living Room, Bedroom on Main Level, Main Level Primary, Walk-In Closet(s), Butler Pantry
Levels
- One
Size
- 2,100 sq ft
Exterior
Private Pool
- No
Patio & Porch
- Covered, Patio
Roof
- Spanish Tile
Garage
- Attached
- Garage Spaces: 2
- Direct Garage Access
Carport
- None
Year Built
- 2000
Lot Size
- 0.1 acres
- 4,356 sq ft
Waterfront
- No
Water Source
- Public
Sewer
- Public Sewer
Community Info
HOA Fee
- $333
- Frequency: Monthly
- Includes: Pickleball, Pool, Outdoor Cooking Area(s), Tennis Court(s), Paddle Tennis, Bocce Court, Clubhouse, Billiard Room, Game Room, Meeting/Banquet/Party Room, Maintenance Grounds, Front Yard Maintenance
Senior Community
- Yes
Listing courtesy of: David Akiba, Best Rate Finance and Realty, [email protected]
Source: Crmls
MLS ID: SW25109863
Based on information from California Regional Multiple Listing Service, Inc. as of Aug 07, 2025 and/or other sources. All data, including all measurements and calculations of area, is obtained from various sources and has not been, and will not be, verified by broker or MLS. All information should be independently reviewed and verified for accuracy. Properties may or may not be listed by the office/agent presenting the information.
Want to learn more about The Colony?
Here is the community real estate expert who can answer your questions, take you on a tour, and help you find the perfect home.
Get started today with your personalized 55+ search experience!
Homes Sold:
55+ Homes Sold:
Sold for this Community:
Avg. Response Time:
Community Key Facts
Age Restrictions
- 55+
Amenities & Lifestyle
- See The Colony amenities
- See The Colony clubs, activities, and classes
Homes in Community
- Total Homes: 1,501
- Home Types: Single-Family
Gated
- Yes
Construction
- Construction Dates: 1989 - 2005
- Builder: Ryland Homes, Mastercraft Residential, Crowell & David
Similar homes in this community
Popular cities in California
The following amenities are available to The Colony - Murrieta, CA residents:
- Clubhouse/Amenity Center
- Golf Course
- Restaurant
- Fitness Center
- Outdoor Pool
- Hobby & Game Room
- Card Room
- Arts & Crafts Studio
- Ballroom
- Performance/Movie Theater
- Library
- Billiards
- Walking & Biking Trails
- Tennis Courts
- Pickleball Courts
- Bocce Ball Courts
- Shuffleboard Courts
- Lakes - Scenic Lakes & Ponds
- Outdoor Amphitheater
- Demonstration Kitchen
- Outdoor Patio
- Golf Practice Facilities/Putting Green
- Picnic Area
- On-site Retail
- Day Spa/Salon/Barber Shop
- Multipurpose Room
- Lounge
There are plenty of activities available in The Colony. Here is a sample of some of the clubs, activities and classes offered here.
- Aerobics
- Art Group
- Billiards
- Bingo
- Bird Watchers
- Bocce Ball
- Book Readers
- Bowling
- Bridge
- Bunco
- Canasta
- Card Clubs
- Casino Night
- Chorus
- Cinema Classics
- Comedy Club
- Computer Class
- Cook's Circle
- Cribbage
- Crocheting/Knitting
- Cruise
- Dance Classes
- Drama Group
- Fitness
- Founder's Circle
- Genealogy Club
- Horseshoes
- Jack and Jill Golf
- Karaoke
- Ladies' Golf
- Ladies' Poker
- Ladies' Tennis
- Line Dancing
- Mah Jongg
- Men's Golf
- Men's Poker
- Men's Tennis
- Mixed Poker
- Paddle Tennis
- Painting
- Photography
- Ping Pong
- Pinochle
- Poker
- Poolside Parties
- Qigong
- Quilting
- Racquet Club
- Red Hat Society
- Roadrunners R.V. Group
- Scrapbooking
- Singles Group
- Slo-Pitch
- Sports Car Club
- Storm Baseball
- Stretching Class
- Sunshine Club
- Tai Chi
- Tap Dancing
- Tennis
- Therapeutic Swimming
- Tuesday Night Socials
- Walkers Club
- Water Pilates
- Water Volleyball
- Wine Tasting
- Woodcarvers
- Writers' Workshop
- XYZ Club
- Yoga
- Zumba

