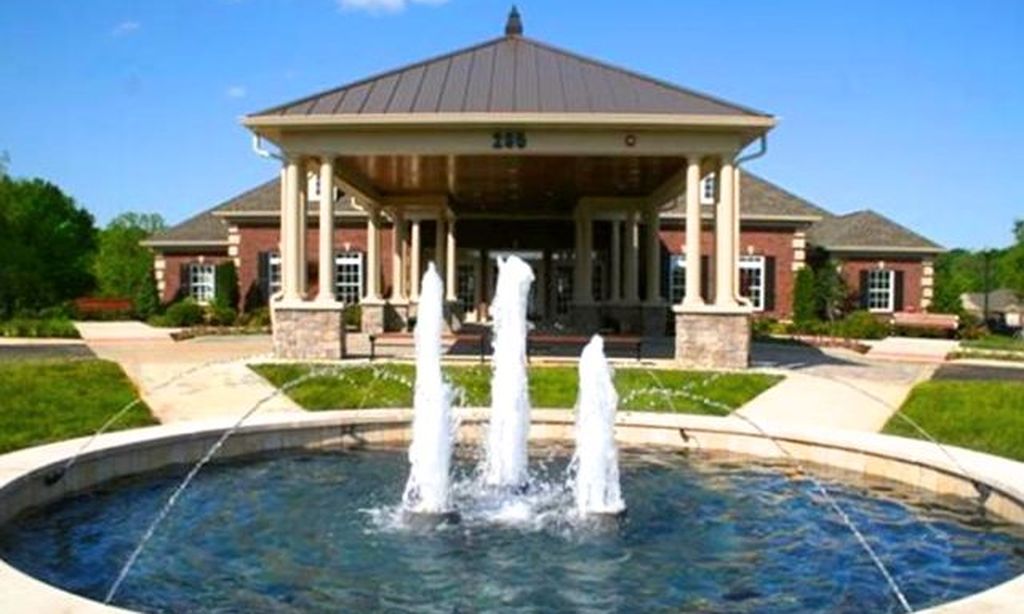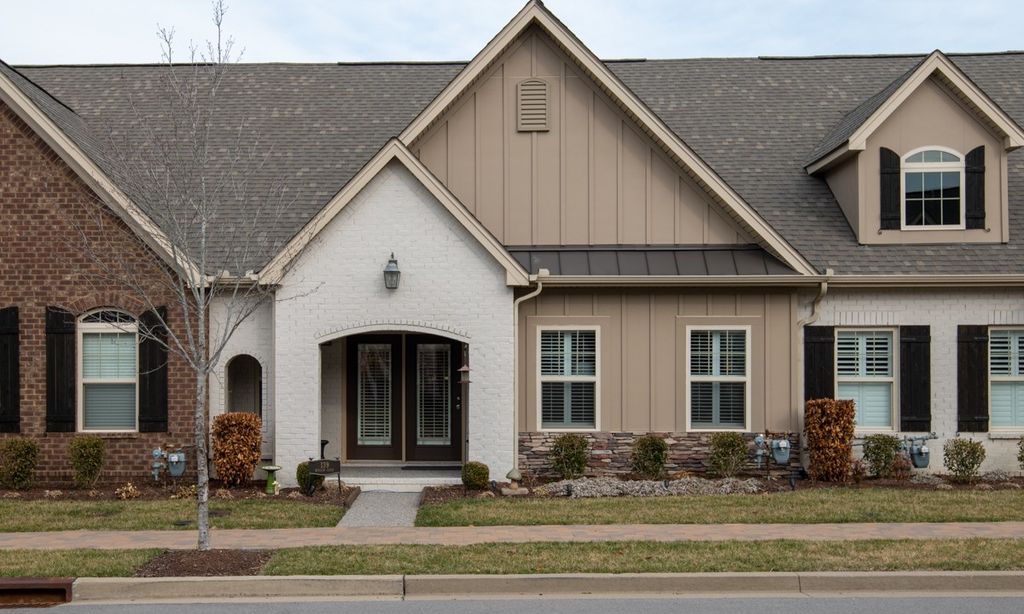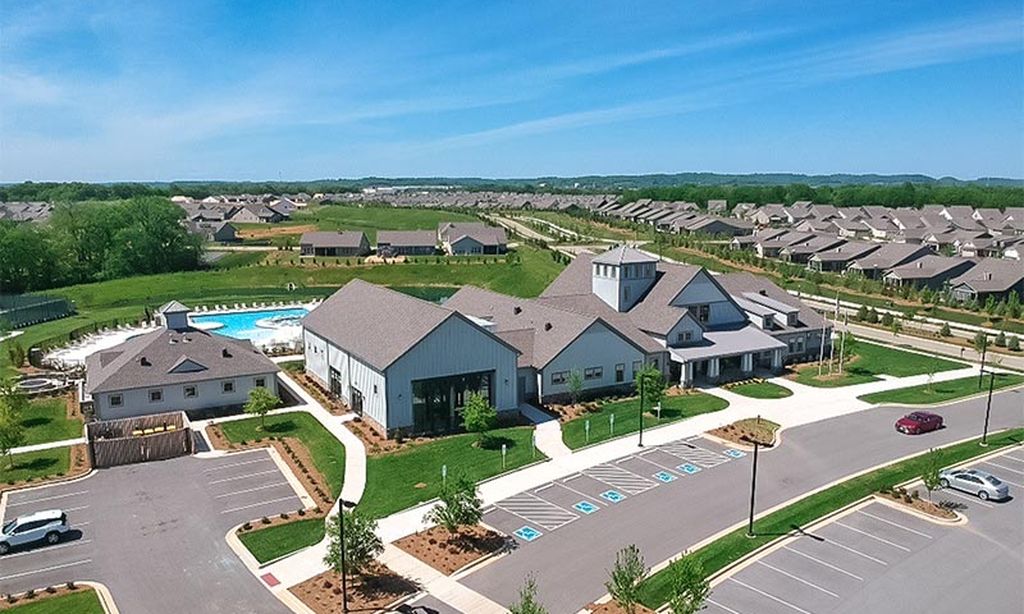- 3 beds
- 3 baths
- 1,653 sq ft
407 W Stonehaus Xing, Antioch, TN, 37013
Community: Cedars at Cane Ridge
-
Home type
Townhouse
-
Year built
2025
-
Price per sq ft
$224
-
HOA fees
$200 / Mo
-
Last updated
1 day ago
-
Views
6
Questions? Call us: (629) 225-1769
Overview
Lot #9- The Laurel plan offers generous living spaces with thoughtful design throughout. This home features three spacious bedrooms—each with its own walk-in closet—along with two beautifully appointed baths. The upgraded kitchen highlights the Foundry Collection, blending brick-inspired touches, matte black accents, and contemporary finishes that bring an urban, city-chic feel to any setting. Striking black hardware, gleaming quartz countertops, a large island, and an expansive pantry complete this stunning culinary space. Upstairs, the versatile bonus room with its own powder bath provides the perfect flex space—ideal for hobbies, a fitness area, home office, or media room. The Laurel blends modern style with cozy comfort, making it a standout choice for effortless living.Located near Hwy 24 in the desirable submarket of Cane Ridge, boasting country-like surroundings, and close to daily conveniences. Easy access to major corridors like I-24 that connects to downtown Nashville and Nashville International Airport. Cane Ridge/Antioch boasts the newest Tanger Outlet Shopping Mall, restaurants, and a Tri-Star Emergency center. Parks and recreation are abundant in this area, including Mill Creek Park, Owl Creek Park, Cane Ridge Disc Golf, and Ford Ice Center. Shops at Lenox Village and the Nolensville community are within 3 miles! Set in a picturesque, countryside-inspired environment, the community is tailored for active adults and features amenities such as a pavilion with an event lawn, two pickleball courts, and a scenic walking trail, and miles of sidewalks. Builder incentives available. Restrictions apply. Contact sales agent for details.
Interior
Appliances
- Electric Range, Dishwasher, Disposal, Microwave, Refrigerator, Stainless Steel Appliance(s)
Bedrooms
- Bedrooms: 3
Bathrooms
- Total bathrooms: 3
- Half baths: 1
- Full baths: 2
Laundry
- Electric Dryer Hookup
Cooling
- Central Air
Heating
- Natural Gas
Features
- Open Floorplan, Smart Thermostat, Walk-In Closet(s), Kitchen Island
Levels
- Two
Size
- 1,653 sq ft
Exterior
Private Pool
- No
Garage
- Attached
- Garage Spaces: 2
- Garage Faces Front
Carport
- None
Year Built
- 2025
Waterfront
- No
Water Source
- Public
Sewer
- Public Sewer
Community Info
HOA Fee
- $200
- Frequency: Monthly
- Includes: Fifty Five and Up Community, Tennis Court(s), Underground Utilities, Trail(s)
Senior Community
- Yes
Location
- City: Antioch
- County/Parrish: Davidson County, TN
Listing courtesy of: Sarah Robinson, Ashton Nashville Residential Listing Agent Contact Information: [email protected]
MLS ID: 3073672
Listings courtesy of Realtracs as distributed by MLS GRID. IDX information is provided exclusively for consumers' personal non-commercial use. It may not be used for any purpose other than to identify prospective properties consumers may be interested in purchasing. The data is deemed reliable but is not guaranteed by MLS GRID. The use of the MLS GRID Data may be subject to an end user license agreement prescribed by the Member Participant's applicable MLS if any and as amended from time to time. Based on information submitted to the MLS GRID as of Jan 10, 2026, 11:37pm PST. All data is obtained from various sources and may not have been verified by broker or MLS GRID. Supplied Open House Information is subject to change without notice. All information should be independently reviewed and verified for accuracy. Properties may or may not be listed by the office/agent presenting the information.
Cedars at Cane Ridge Real Estate Agent
Want to learn more about Cedars at Cane Ridge?
Here is the community real estate expert who can answer your questions, take you on a tour, and help you find the perfect home.
Get started today with your personalized 55+ search experience!
Want to learn more about Cedars at Cane Ridge?
Get in touch with a community real estate expert who can answer your questions, take you on a tour, and help you find the perfect home.
Get started today with your personalized 55+ search experience!
Homes Sold:
55+ Homes Sold:
Sold for this Community:
Avg. Response Time:
Community Key Facts
Age Restrictions
- 55+
Amenities & Lifestyle
- See Cedars at Cane Ridge amenities
- See Cedars at Cane Ridge clubs, activities, and classes
Homes in Community
- Total Homes: 136
- Home Types: Single-Family, Apartments
Gated
- No
Construction
- Construction Dates: 2025 - Present
- Builder: Ashton Woods
Similar homes in this community
Popular cities in Tennessee
The following amenities are available to Cedars at Cane Ridge - Antioch, TN residents:
- Clubhouse/Amenity Center
- Multipurpose Room
- Pickleball Courts
- Walking & Biking Trails
There are plenty of activities available in Cedars at Cane Ridge. Here is a sample of some of the clubs, activities, and classes offered here.
- Cycling
- Community Events
- Pickleball
- Walking/Jogging








