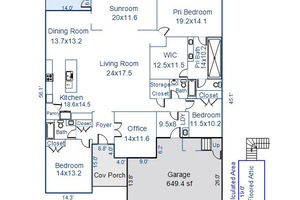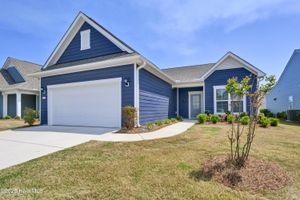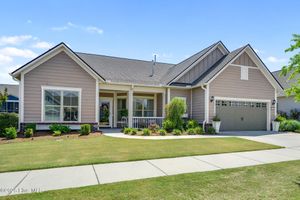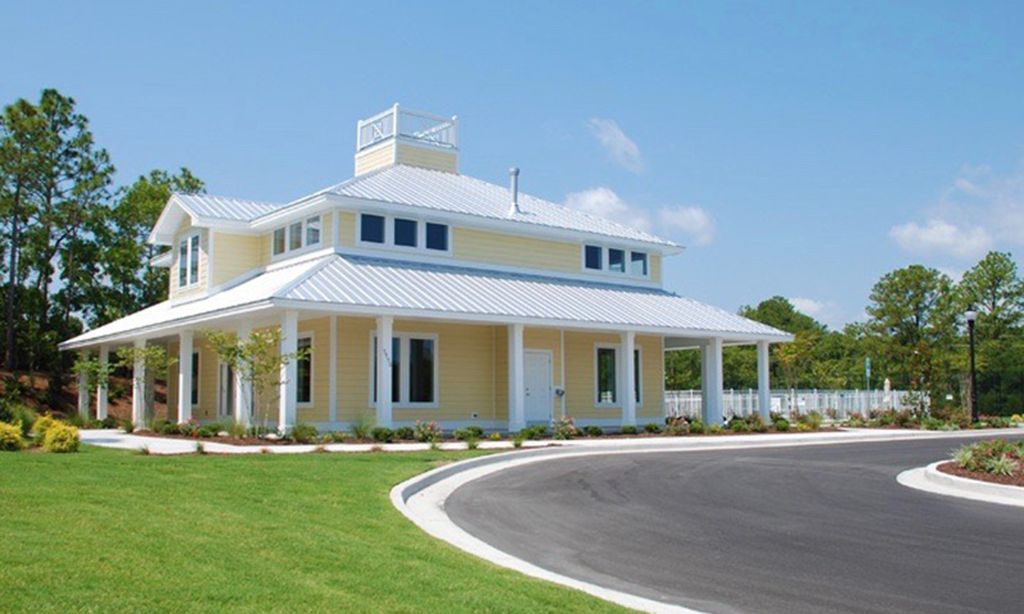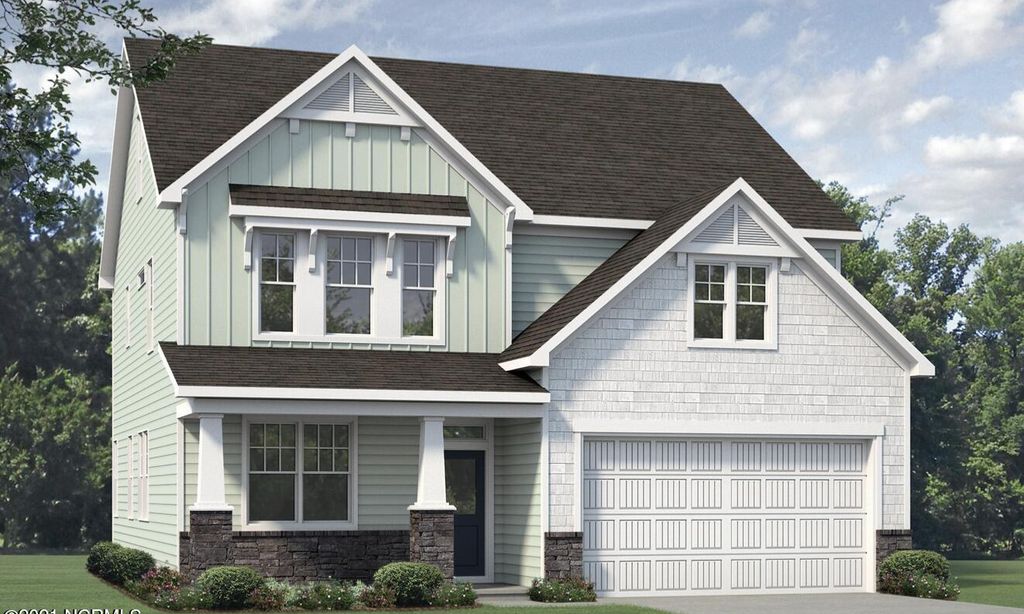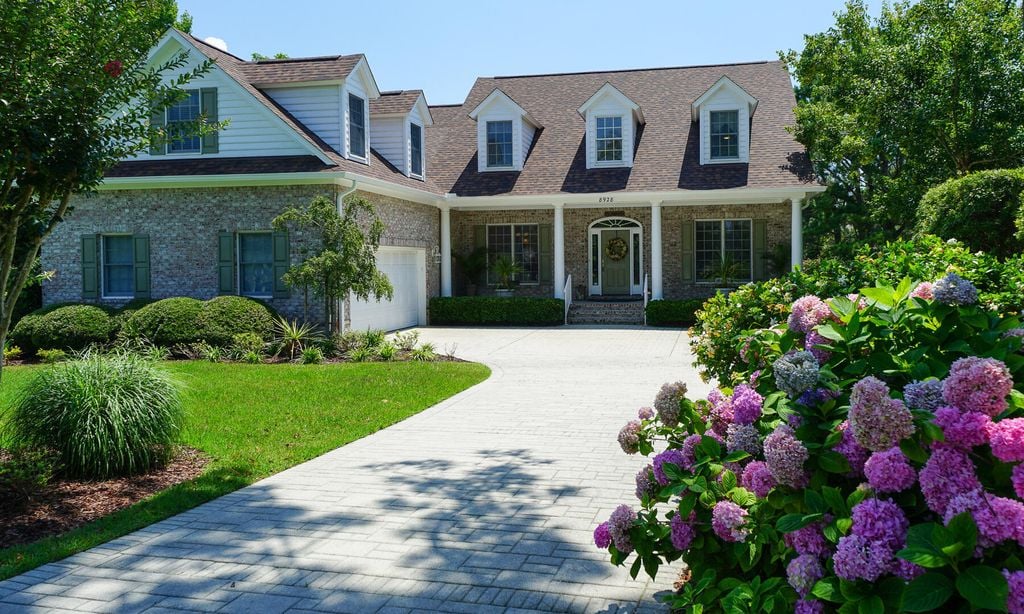- 4 beds
- 3 baths
- 3,103 sq ft
4104 Passerine Ave, Wilmington, NC, 28412
Community: Del Webb Wilmington
-
Home type
Single family
-
Year built
2017
-
Lot size
7,318 sq ft
-
Price per sq ft
$201
-
Taxes
$3536 / Yr
-
HOA fees
$2964 /
-
Last updated
Today
-
Views
2
-
Saves
3
Questions? Call us: (910) 408-7183
Overview
Priced beautifully at $201 per sq ft — one of the best values in Del Webb — offering the full resort lifestyle without the wait or uncertainty of new construction! Welcome to 4104 Passerine, a move-in ready home in the heart of Del Webb at RiverLights, Wilmington's premier 55+ active adult community. Designed for effortless living, this home offers a bright, open layout and low-maintenance features just minutes from the Cape Fear River, Wrightsville Beach, and downtown Wilmington. Inside, enjoy durable luxury vinyl plank flooring, an open-concept living and dining area, and a stylish kitchen featuring granite countertops, stainless steel appliances, a large island with bar seating, and abundant cabinetry. The spacious primary suite includes a generous walk-in closet and an en suite bath with double vanities and a tiled walk-in shower. Bathroom is equipped for handicap accessibility too! Two additional bedrooms and a second full bath provide flexible space for guests, hobbies, or a home office. Upstairs has a den for your guests and an extra bedroom and full bath! Large closet for extra storage too. Ideal for multigenerational living as well Outdoors, you'll appreciate a manageable yard and a patio, perfect for relaxing or entertaining. Additional highlights include a two-car garage, whole house generator! Residents of Del Webb enjoy resort-style amenities including a clubhouse, indoor and outdoor pools, fitness center, tennis and pickleball courts, bocce ball, walking trails, and a packed social calendar of clubs and events. Lawn care is included, allowing for a lock-and-leave lifestyle. Whether you're seeking a full-time residence or a coastal getaway, 4104 Passerine offers the comfort, convenience, and community you've been looking for.
Interior
Appliances
- Electric Oven, Electric Cooktop, Refrigerator, Disposal, Dishwasher, Gas Water Heater
Bedrooms
- Bedrooms: 4
Bathrooms
- Total bathrooms: 3
- Full baths: 3
Laundry
- Dryer Hookup
- Washer Hookup
- Laundry Room
Cooling
- Central Air
Heating
- Forced Air, Natural Gas
Fireplace
- None
Features
- Master Downstairs, Walk-In Closet(s), Tray Ceiling(s), High Ceilings, Generator, Ceiling Fan(s), Pantry, Walk-In Shower, Kitchen/Dining Combo
Levels
- Two
Size
- 3,103 sq ft
Exterior
Private Pool
- No
Patio & Porch
- Enclosed, Patio, Porch
Roof
- Shingle
Garage
- Garage Spaces: 2
- Paved
Carport
- None
Year Built
- 2017
Lot Size
- 0.17 acres
- 7,318 sq ft
Waterfront
- No
Water Source
- Public
Community Info
HOA Fee
- $2,964
- Includes: Clubhouse, Pool, Fitness Center, Maintenance Structure, Maintenance Grounds, Maintenance, Sidewalks, Street Lights, Tennis Court(s), Trail(s)
Taxes
- Annual amount: $3,535.68
- Tax year: 2024
Senior Community
- Yes
Location
- City: Wilmington
- County/Parrish: New Hanover
Listing courtesy of: The Rising Tide Team, Intracoastal Realty Corp Listing Agent Contact Information: [email protected]
MLS ID: 100476655
The data relating to real estate on this web site comes in part from the Internet Data Exchange program of Hive MLS, and is updated as of Dec 17, 2025. All information is deemed reliable but not guaranteed and should be independently verified. All properties are subject to prior sale, change, or withdrawal. Neither listing broker(s) nor 55places.com shall be responsible for any typographical errors, misinformation, or misprints, and shall be held totally harmless from any damages arising from reliance upon these data. © 2025 Hive MLS
Del Webb Wilmington Real Estate Agent
Want to learn more about Del Webb Wilmington?
Here is the community real estate expert who can answer your questions, take you on a tour, and help you find the perfect home.
Get started today with your personalized 55+ search experience!
Want to learn more about Del Webb Wilmington?
Get in touch with a community real estate expert who can answer your questions, take you on a tour, and help you find the perfect home.
Get started today with your personalized 55+ search experience!
Homes Sold:
55+ Homes Sold:
Sold for this Community:
Avg. Response Time:
Community Key Facts
Age Restrictions
- 55+
Amenities & Lifestyle
- See Del Webb Wilmington amenities
- See Del Webb Wilmington clubs, activities, and classes
Homes in Community
- Total Homes: 547
- Home Types: Single-Family
Gated
- No
Construction
- Construction Dates: 2016 - Present
- Builder: Del Webb
Similar homes in this community
Popular cities in North Carolina
The following amenities are available to Del Webb Wilmington - Wilmington, NC residents:
- Clubhouse/Amenity Center
- Fitness Center
- Indoor Pool
- Outdoor Pool
- Walking & Biking Trails
- Tennis Courts
- Pickleball Courts
- Bocce Ball Courts
- Outdoor Amphitheater
- Parks & Natural Space
- Outdoor Patio
- Pet Park
- Multipurpose Room
There are plenty of activities available in Del Webb Wilmington. Here is a sample of some of the clubs, activities and classes offered here.
- Bocce
- Pickleball
- Social Events
- Swimming
- Tennis

