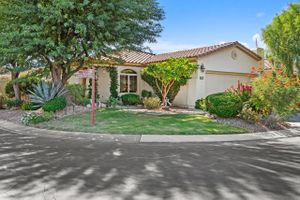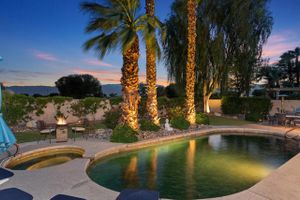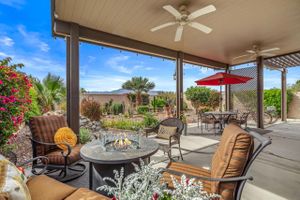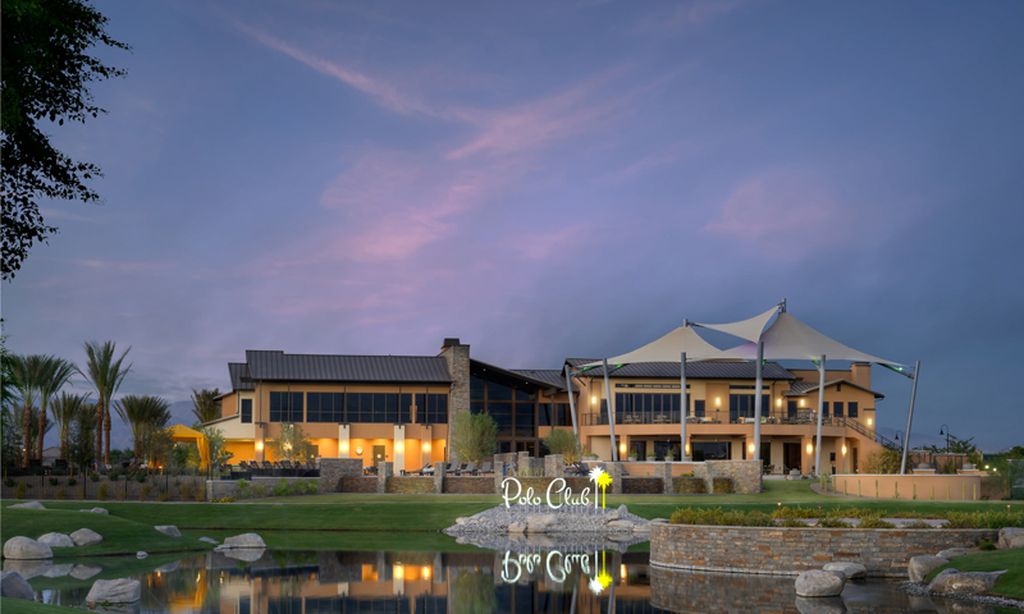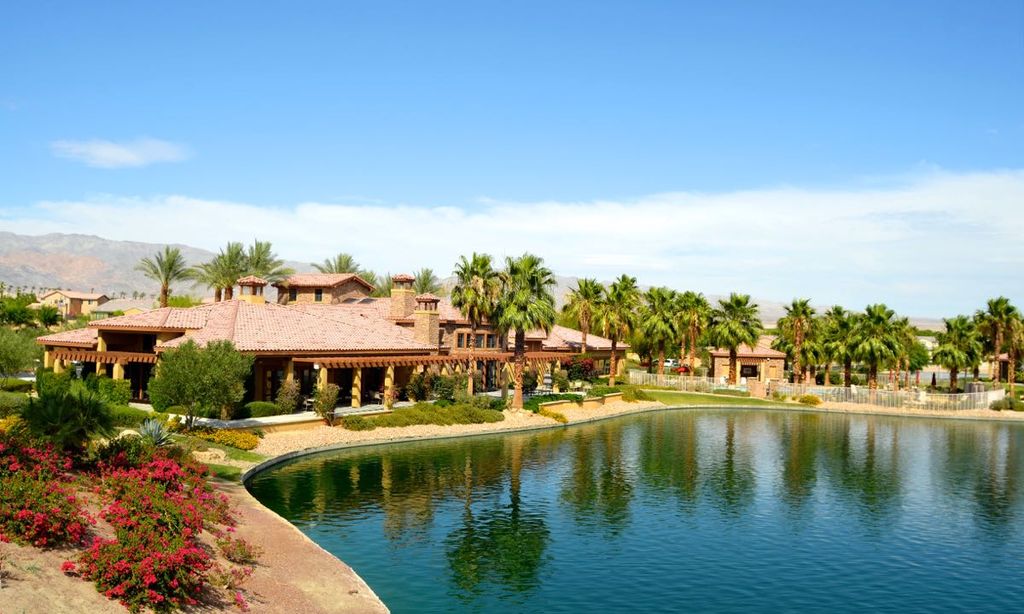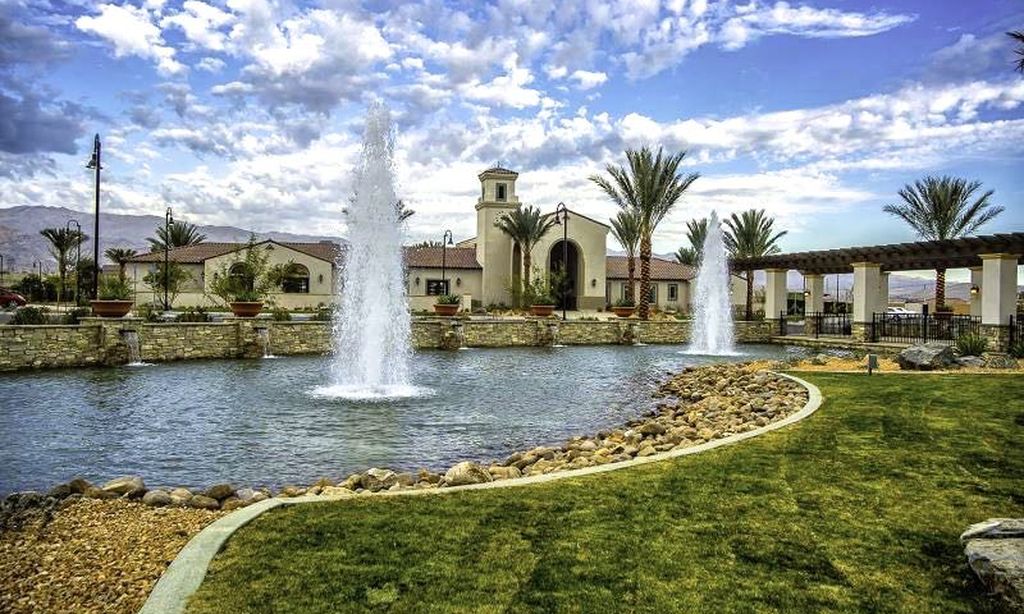- 2 beds
- 2 baths
- 1,488 sq ft
41459 Calle Pampas, Indio, CA, 92203
Community: Sun City Shadow Hills
-
Home type
Single family
-
Year built
2008
-
Lot size
5,663 sq ft
-
Price per sq ft
$306
-
HOA fees
$369 / Mo
-
Last updated
Today
-
Views
3
-
Saves
5
Questions? Call us: (442) 256-9494
Overview
Welcome Home to this 1488 sq. ft. Serrente Plan where a custom front walk, steps and an enclosed gated front courtyard await. Upgraded home.The rear covered patio with a water feature and firepit has endless views. Two bedrooms, two baths and an office or third bedroom along with ceramic tile flooring thru-out home. The open kitchen has - near new stainless- steel appliances, large slab granite island and counters, Reverse Osmosis drinking water and a touchless faucet. Both bathrooms have night lighted mirrors, A solar tube brings light into the laundry room with direct access to the garage. Epoxy floor and an extended garage comes with a water softener, tankless water heater, mini split air conditioner, storage cabinets, a window in the side door and a security door. The home has been recently painted inside and out, a new solar system has just been added. Low maintenance landscaping, rear yard views and upgraded plumbing make this a wonderful place to call home.
Interior
Appliances
- Gas Range, Microwave, Convection Oven, Self Cleaning Oven, Electric Oven, Vented Exhaust Fan, Refrigerator, Disposal, Dishwasher, Instant Hot Water, Tankless Water Heater, Solar Hot Water
Bedrooms
- Bedrooms: 2
Bathrooms
- Total bathrooms: 2
- Three-quarter baths: 1
- Full baths: 1
Laundry
- Individual Room
Cooling
- Electric, Central Air
Heating
- Central, Forced Air, Natural Gas
Fireplace
- None
Features
- Den, Utility Room, Living Room, Walk-In Closet(s)
Levels
- One
Size
- 1,488 sq ft
Exterior
Private Pool
- No
Patio & Porch
- Concrete, Covered
Roof
- Concrete,Tile
Garage
- Attached
- Garage Spaces: 2
- Guest
- Driveway
- Garage Door Opener
- Direct Garage Access
Carport
- None
Year Built
- 2008
Lot Size
- 0.13 acres
- 5,663 sq ft
Waterfront
- No
Community Info
HOA Fee
- $369
- Frequency: Monthly
- Includes: Barbecue, Tennis Court(s), Recreation Facilities, Picnic Area, Sport Court, Meeting Room, Maintenance Grounds, Lake, Golf Course, Fire Pit, Gym, Game Room, Clubhouse, Controlled Access, Billiard Room, Meeting/Banquet/Party Room, Bocce Court, Security, Concierge, Paid Clubhouse
Senior Community
- Yes
Listing courtesy of: Ronald Poulton, Windermere Real Estate
Source: Crmls
MLS ID: 219132712DA
Based on information from California Regional Multiple Listing Service, Inc. as of Oct 14, 2025 and/or other sources. All data, including all measurements and calculations of area, is obtained from various sources and has not been, and will not be, verified by broker or MLS. All information should be independently reviewed and verified for accuracy. Properties may or may not be listed by the office/agent presenting the information.
Sun City Shadow Hills Real Estate Agent
Want to learn more about Sun City Shadow Hills?
Here is the community real estate expert who can answer your questions, take you on a tour, and help you find the perfect home.
Get started today with your personalized 55+ search experience!
Want to learn more about Sun City Shadow Hills?
Get in touch with a community real estate expert who can answer your questions, take you on a tour, and help you find the perfect home.
Get started today with your personalized 55+ search experience!
Homes Sold:
55+ Homes Sold:
Sold for this Community:
Avg. Response Time:
Community Key Facts
Age Restrictions
- 55+
Amenities & Lifestyle
- See Sun City Shadow Hills amenities
- See Sun City Shadow Hills clubs, activities, and classes
Homes in Community
- Total Homes: 3,400
- Home Types: Single-Family
Gated
- Yes
Construction
- Construction Dates: 2003 - 2016
- Builder: Del Webb, Pulte, Del Webb/pulte Homes
Similar homes in this community
Popular cities in California
The following amenities are available to Sun City Shadow Hills - Indio, CA residents:
- Clubhouse/Amenity Center
- Golf Course
- Restaurant
- Fitness Center
- Indoor Pool
- Outdoor Pool
- Aerobics & Dance Studio
- Indoor Walking Track
- Hobby & Game Room
- Card Room
- Ceramics Studio
- Arts & Crafts Studio
- Ballroom
- Library
- Billiards
- Walking & Biking Trails
- Tennis Courts
- Pickleball Courts
- Bocce Ball Courts
- Shuffleboard Courts
- Basketball Court
- Lakes - Scenic Lakes & Ponds
- Outdoor Amphitheater
- Table Tennis
- Outdoor Patio
- Pet Park
- Golf Practice Facilities/Putting Green
- On-site Retail
- Multipurpose Room
- Business Center
There are plenty of activities available in Sun City Shadow Hills. Here is a sample of some of the clubs, activities and classes offered here.
- Aerobics Class
- Aqua Fitness Class
- Autumn Hoedown
- Backgammon
- Balance the Brain Class
- Baptist Church Group
- Basketball
- Bible Study
- Billiards Club
- Bocce Club
- Bowlers
- Bridge Club
- Bunco Club
- Bus Trips
- Camera Club
- Canasta Club
- Cardio Class
- Ceramics Club
- Challenge Step Class
- Chili Cook Off
- Classy Niners
- Comedy Night
- Community Singers Club
- Computer Club
- Concerts 4 U
- Core Conditioning Class
- Creative Arts Club
- Democrats
- Desert Gardeners
- Desert Life Solos Club
- Discussion Forum Club
- Games Plus Club
- Gin Rummy
- Golf Cart Parade
- Happy Tappers Club
- Hawaiian Luau
- Holiday Gift Boutique
- Holiday Parties
- Jewelry Club
- Jewish Outreach Group
- Kings and Queens Card Club
- Ladies 9-Hole Golf
- Lady Putters Club
- Let's Meet & Eat Club
- Lifestyle Chat
- Line Dancing
- Live Music Happy Hour
- Lively Liners Club
- Luncheons
- Magic Shows
- Mah Jongg
- Marathon Training
- Massage Therapy
- Mat PIlates
- Men's 3.5 Tennis
- Mexican Train
- Monday Night Football
- Motorcycle Riders
- Movie Nights
- Movies on the Lawn
- Natural/Holistic Health Club
- Needles & Pins
- Oke-Dokey Karaoke Club
- Opera Appreciation Club
- Over the Hill Hikers
- Paddle Tennis Club
- Pairs' 9-Hole Golf Club
- Pan Club
- Paper Crafters Club
- Performing Arts Club
- Pet Adoption Fair
- Pet Club
- Pickleball Club
- Pilates
- Poker
- RV Club
- Rainbow Friends Club
- Readers Ink Club
- Republican Club
- Rimona Hadassah
- Road Bicycle Riders
- Seminars
- Shall We All Dance
- Shuffleboard
- Softball Club
- Solos Club
- Step Interval
- Stitch in Time
- Table Tennis Club
- Tennis Club
- That's Entertainment Club
- The Voice
- Topical Discussion
- Total Body on Ball
- Travel Club
- Tuesday Night Putters Club
- Tutta Bella Vino
- Ukulele Strummers Club
- Veterans Club
- Wake Up Stretch
- Wii Tennis
- Women's 18-Hole Golf
- Writer's Club
- Yoga
- Zumba Classes

